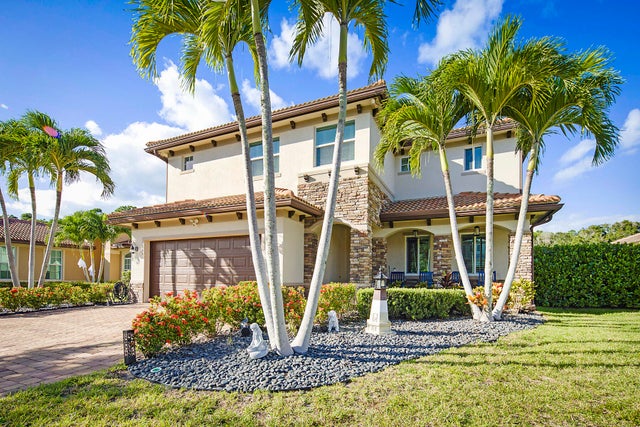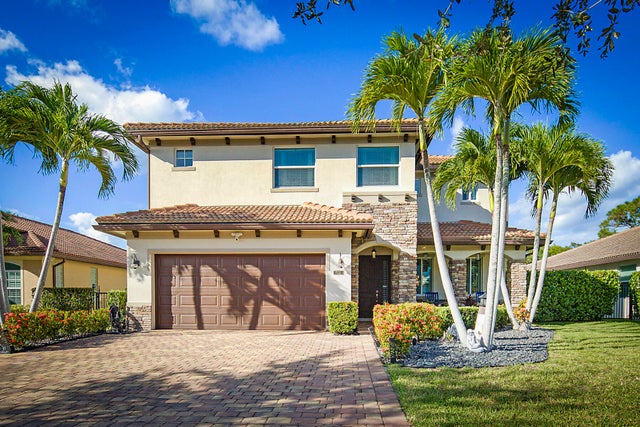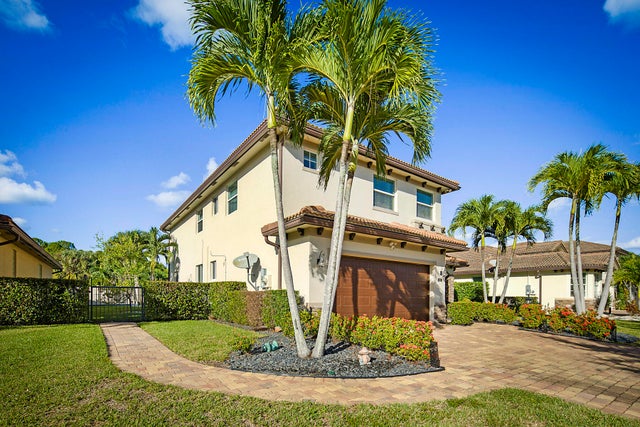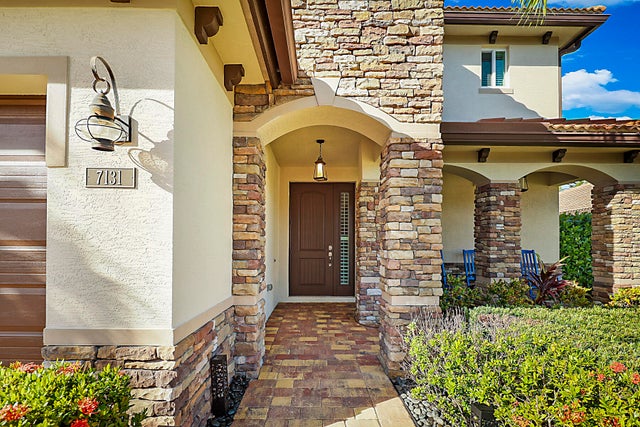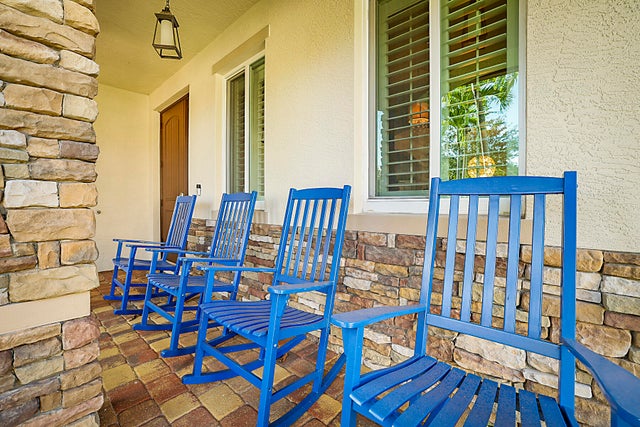About 7131 Limestone Cay Road
Incredible 5 bedroom, upgraded pool home in the highly sought after community of Stonewood Reserve. Spacious layout w/ updated lighting throughout including a stunning chandelier in the dining room. Open concept both upstairs & down, airy & bright. This home has been meticulously cared for by original owner and is ready for its new family. Offering 3,700 sq ft of living space across two levels, w/ a huge master suite upstairs. Completely updated w/ state of the art fixtures, Italian chandeliers and plantation shutters, California closets, huge loft/family room, finished laundry room w/ custom backsplash, finished garage floors, oversized driveway, 2 pantry kitchen, expanded screened lanai, & crown molding, Close to shops, restaurants, 1-95 & the beach. A rated Schools
Features of 7131 Limestone Cay Road
| MLS® # | RX-11134038 |
|---|---|
| USD | $1,399,500 |
| CAD | $1,958,488 |
| CNY | 元9,970,038 |
| EUR | €1,206,389 |
| GBP | £1,048,826 |
| RUB | ₽113,710,355 |
| HOA Fees | $260 |
| Bedrooms | 5 |
| Bathrooms | 5.00 |
| Full Baths | 4 |
| Half Baths | 1 |
| Total Square Footage | 4,503 |
| Living Square Footage | 3,698 |
| Square Footage | Tax Rolls |
| Acres | 0.17 |
| Year Built | 2017 |
| Type | Residential |
| Sub-Type | Single Family Detached |
| Restrictions | Buyer Approval, Interview Required, Lease OK, No Boat |
| Style | Multi-Level, Contemporary |
| Unit Floor | 0 |
| Status | New |
| HOPA | No Hopa |
| Membership Equity | No |
Community Information
| Address | 7131 Limestone Cay Road |
|---|---|
| Area | 5070 |
| Subdivision | LIMESTONE CAY |
| Development | Stonewood Reserve |
| City | Limestone Creek |
| County | Palm Beach |
| State | FL |
| Zip Code | 33458 |
Amenities
| Amenities | Sidewalks, Street Lights |
|---|---|
| Utilities | Public Sewer, Public Water |
| Parking | 2+ Spaces, Driveway, Garage - Attached, Street |
| # of Garages | 2 |
| View | Garden, Pool |
| Is Waterfront | No |
| Waterfront | None |
| Has Pool | Yes |
| Pool | Concrete, Salt Water |
| Pets Allowed | Yes |
| Subdivision Amenities | Sidewalks, Street Lights |
| Security | Security Sys-Owned |
| Guest House | No |
Interior
| Interior Features | Built-in Shelves, Entry Lvl Lvng Area, Foyer, Cook Island, Pantry, Split Bedroom, Walk-in Closet, Bar, Volume Ceiling, Closet Cabinets, Upstairs Living Area |
|---|---|
| Appliances | Auto Garage Open, Dishwasher, Disposal, Dryer, Ice Maker, Microwave, Range - Electric, Refrigerator, Smoke Detector, Water Heater - Elec |
| Heating | Central, Electric |
| Cooling | Central, Electric |
| Fireplace | No |
| # of Stories | 2 |
| Stories | 2.00 |
| Furnished | Unfurnished |
| Master Bedroom | Dual Sinks, Mstr Bdrm - Upstairs, Separate Shower |
Exterior
| Exterior Features | Covered Patio, Fence, Fruit Tree(s), Screened Patio, Zoned Sprinkler, Custom Lighting, Summer Kitchen |
|---|---|
| Lot Description | < 1/4 Acre, Public Road, Treed Lot |
| Windows | Plantation Shutters, Hurricane Windows, Impact Glass |
| Roof | Barrel |
| Construction | CBS, Concrete, Stone |
| Front Exposure | South |
School Information
| Elementary | Limestone Creek Elementary School |
|---|---|
| Middle | Jupiter Middle School |
| High | Jupiter High School |
Additional Information
| Date Listed | October 21st, 2025 |
|---|---|
| Days on Market | 2 |
| Zoning | RH |
| Foreclosure | No |
| Short Sale | No |
| RE / Bank Owned | No |
| HOA Fees | 260 |
| Parcel ID | 00424033060000060 |
| Contact Info | 5617147485 |
Room Dimensions
| Master Bedroom | 16 x 13 |
|---|---|
| Living Room | 16 x 15 |
| Kitchen | 20 x 15 |
Listing Details
| Office | Illustrated Properties LLC (Jupiter) |
|---|---|
| mikepappas@keyes.com |

