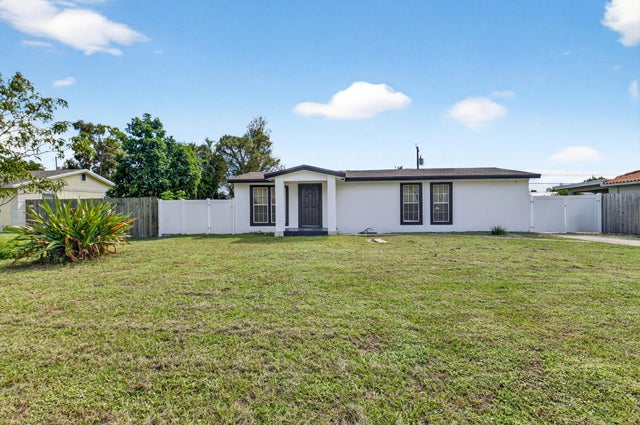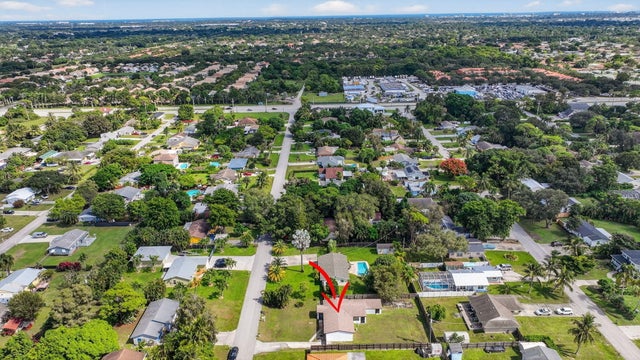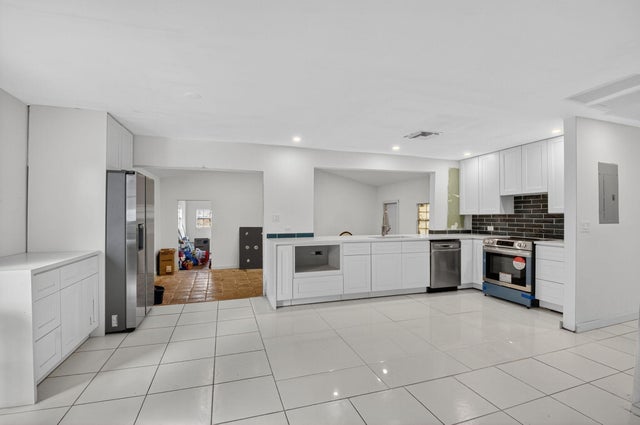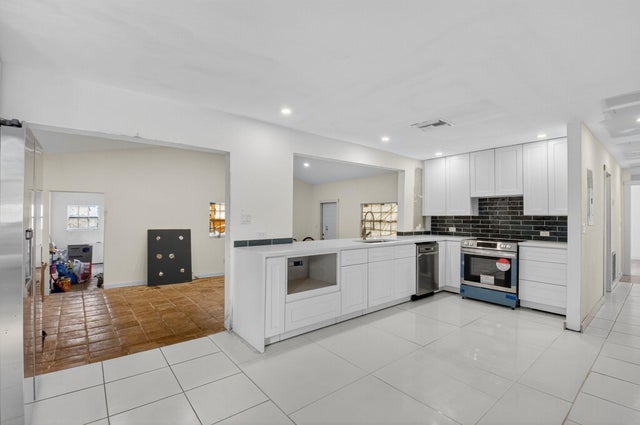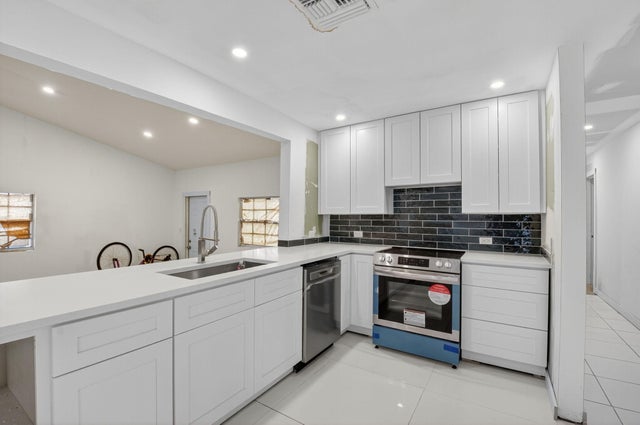About 5196 Palm Ridge Boulevard
NO HOA! Needs some TLC. 3BR/1BA Delray Beach home is just 5 miles to the beach and 4 miles to Downtown Delray. Enjoy true Florida living with a large fenced backyard--perfect for entertaining, pets, or adding a pool. Bright, open living spaces and endless potential make this the perfect starter home, Airbnb, or investment property. Freedom, location, and lifestyle all in one--no HOA, no restrictions! Live minutes from Atlantic Ave, shopping, dining, and the sand. Addotional room/laundry room with a door to backyard. No laundry hook ups , can be added
Features of 5196 Palm Ridge Boulevard
| MLS® # | RX-11134041 |
|---|---|
| USD | $490,000 |
| CAD | $686,221 |
| CNY | 元3,489,560 |
| EUR | €422,159 |
| GBP | £365,904 |
| RUB | ₽39,013,310 |
| Bedrooms | 3 |
| Bathrooms | 1.00 |
| Full Baths | 1 |
| Total Square Footage | 1,697 |
| Living Square Footage | 1,641 |
| Square Footage | Tax Rolls |
| Acres | 0.00 |
| Year Built | 1975 |
| Type | Residential |
| Sub-Type | Single Family Detached |
| Restrictions | Lease OK, Daily Rentals |
| Unit Floor | 0 |
| Status | New |
| HOPA | No Hopa |
| Membership Equity | No |
Community Information
| Address | 5196 Palm Ridge Boulevard |
|---|---|
| Area | 4630 |
| Subdivision | DELRAY GARDEN ESTATES |
| Development | DELRAY GARDEN ESTATES |
| City | Delray Beach |
| County | Palm Beach |
| State | FL |
| Zip Code | 33484 |
Amenities
| Amenities | None |
|---|---|
| Utilities | Septic |
| Parking | 2+ Spaces |
| Is Waterfront | No |
| Waterfront | None |
| Has Pool | No |
| Pets Allowed | Yes |
| Subdivision Amenities | None |
| Security | None |
Interior
| Interior Features | None |
|---|---|
| Appliances | Cooktop, Refrigerator |
| Heating | Central |
| Cooling | Central |
| Fireplace | No |
| # of Stories | 1 |
| Stories | 1.00 |
| Furnished | Unfurnished |
| Master Bedroom | None |
Exterior
| Construction | Frame |
|---|---|
| Front Exposure | North |
School Information
| Elementary | Banyan Creek Elementary School |
|---|---|
| Middle | Carver Community Middle School |
| High | Atlantic High School |
Additional Information
| Date Listed | October 21st, 2025 |
|---|---|
| Days on Market | 5 |
| Zoning | RES |
| Foreclosure | No |
| Short Sale | No |
| RE / Bank Owned | No |
| Parcel ID | 00424611020001240 |
| Contact Info | 561-716-5134 |
Room Dimensions
| Master Bedroom | 16 x 14 |
|---|---|
| Living Room | 15 x 18 |
| Kitchen | 14 x 13 |
Listing Details
| Office | Illustrated Properties |
|---|---|
| mikepappas@keyes.com |

