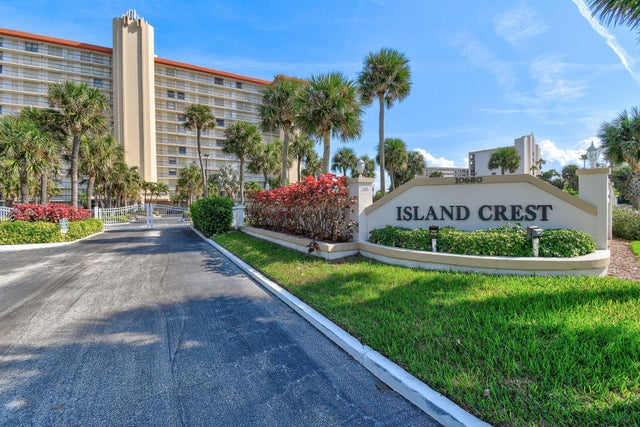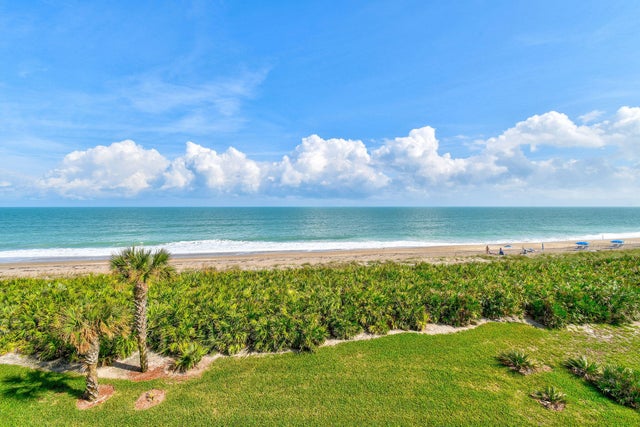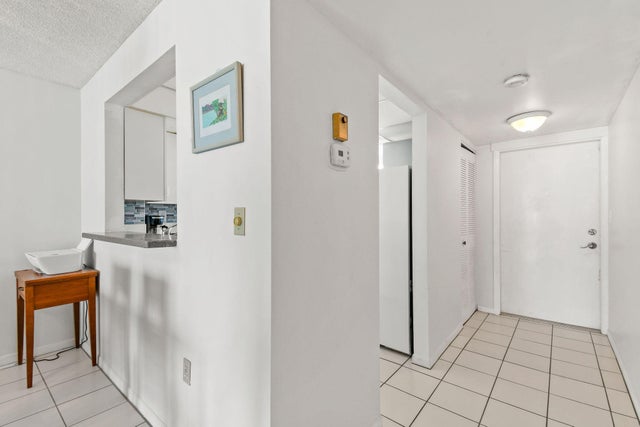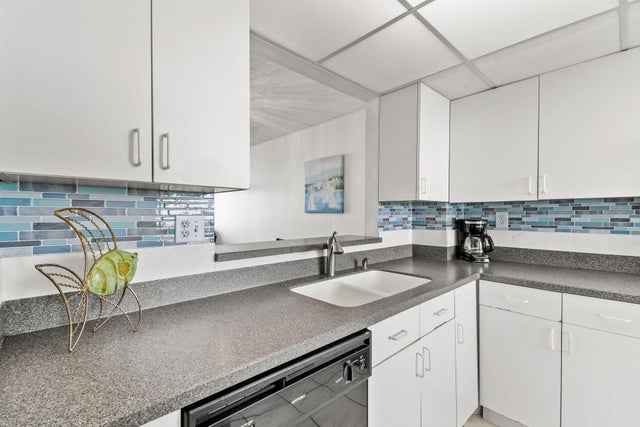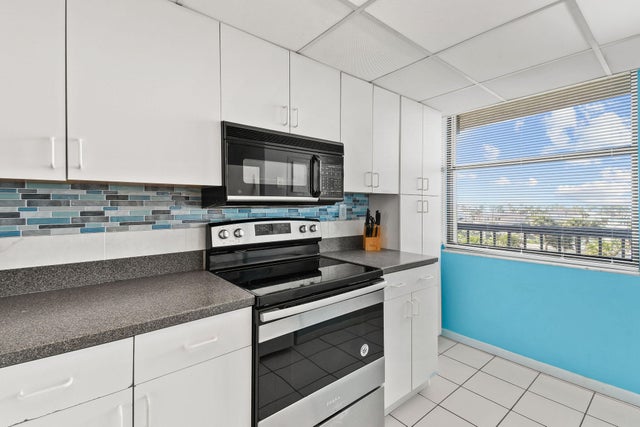About 10680 S Ocean Drive #308
Experience stunning Atlantic Ocean views from this 4th-floor, 2-bedroom oceanfront condo in the coveted Island Crest community. The condo boasts a spacious master suite complete with a walk-in closet and a slider that opens to an oceanfront balcony, perfect for enjoying breathtaking views and gorgeous sunrises. Recently, brand new impact sliders and a balcony accordion shutter have been installed. Just steps away from the beach and in close proximity to downtown Jensen Beach, Island Crest is a gated community that offers resort-style amenities including two heated pools, a hot tub, game rooms, a fitness center, tennis, bocce, pickleball, a car wash, and a fish cleaning station, among others. All concrete restoration work has been completed, and assessments have been paid.
Features of 10680 S Ocean Drive #308
| MLS® # | RX-11134071 |
|---|---|
| USD | $355,000 |
| CAD | $497,763 |
| CNY | 元2,529,375 |
| EUR | €306,411 |
| GBP | £266,660 |
| RUB | ₽29,018,765 |
| HOA Fees | $1,046 |
| Bedrooms | 2 |
| Bathrooms | 2.00 |
| Full Baths | 2 |
| Total Square Footage | 1,141 |
| Living Square Footage | 1,023 |
| Square Footage | Tax Rolls |
| Acres | 0.00 |
| Year Built | 1981 |
| Type | Residential |
| Sub-Type | Condo or Coop |
| Restrictions | Buyer Approval |
| Unit Floor | 3 |
| Status | New |
| HOPA | No Hopa |
| Membership Equity | No |
Community Information
| Address | 10680 S Ocean Drive #308 |
|---|---|
| Area | 7015 |
| Subdivision | ISLAND CREST CONDOMINIUM |
| City | Jensen Beach |
| County | St. Lucie |
| State | FL |
| Zip Code | 34957 |
Amenities
| Amenities | Community Room, Elevator, Game Room, Manager on Site, Picnic Area, Spa-Hot Tub, Trash Chute, Extra Storage, Private Beach Pvln |
|---|---|
| Utilities | Public Sewer, Public Water |
| View | Ocean |
| Is Waterfront | Yes |
| Waterfront | Ocean Front |
| Has Pool | No |
| Pets Allowed | Restricted |
| Subdivision Amenities | Community Room, Elevator, Game Room, Manager on Site, Picnic Area, Spa-Hot Tub, Trash Chute, Extra Storage, Private Beach Pvln |
Interior
| Interior Features | Walk-in Closet |
|---|---|
| Appliances | Dishwasher, Dryer, Microwave, Range - Electric, Refrigerator, Washer |
| Heating | Central |
| Cooling | Central |
| Fireplace | No |
| # of Stories | 12 |
| Stories | 12.00 |
| Furnished | Partially Furnished |
| Master Bedroom | Separate Shower |
Exterior
| Exterior Features | Open Balcony, Shutters |
|---|---|
| Construction | Concrete |
| Front Exposure | West |
Additional Information
| Date Listed | October 21st, 2025 |
|---|---|
| Days on Market | 1 |
| Zoning | PUD |
| Foreclosure | No |
| Short Sale | No |
| RE / Bank Owned | No |
| HOA Fees | 1046 |
| Parcel ID | 451151600350009 |
Room Dimensions
| Master Bedroom | 14 x 14 |
|---|---|
| Bedroom 2 | 12 x 11 |
| Dining Room | 12 x 8 |
| Living Room | 14 x 112 |
| Kitchen | 10 x 8 |
Listing Details
| Office | RE/MAX of Stuart |
|---|---|
| jal@remaxofstuart.com |

