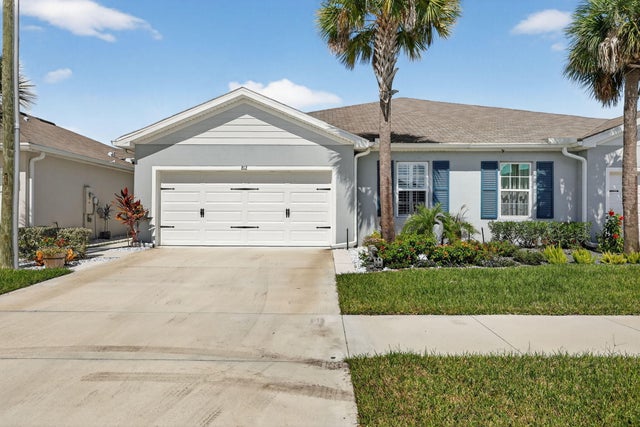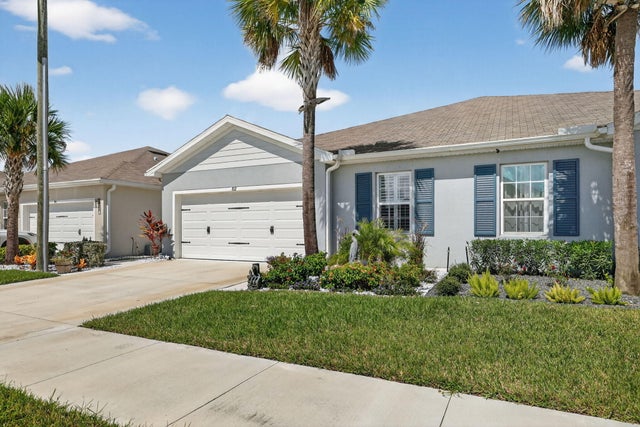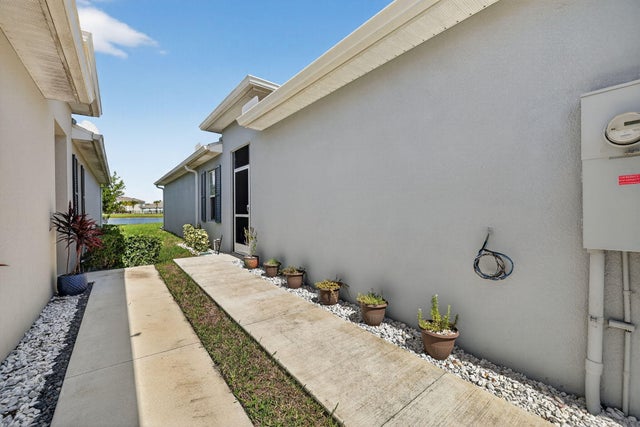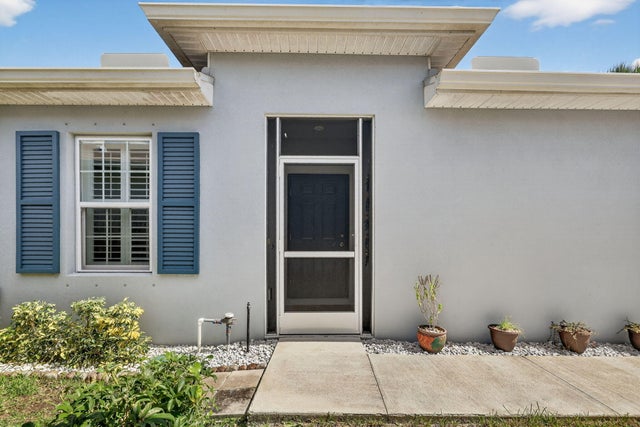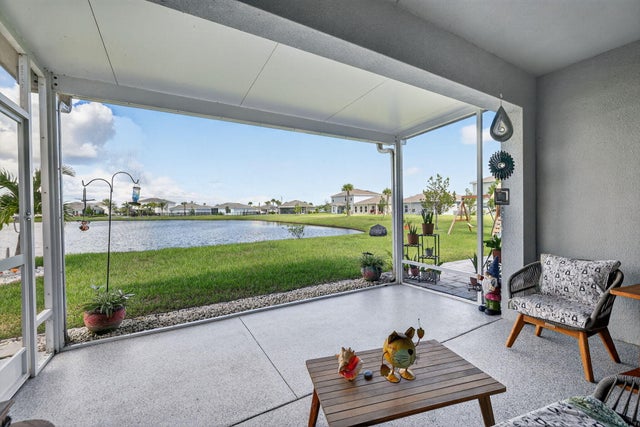About 812 Persimmon Place
Introducing a newly finished 3 bedroom, 2 bath single family home in the sought after Avalon Crossing community. Built in 2023, the residence boasts a modern open plan layout. Step inside to find light filled living areas and contemporary finishes throughout, including durable tile flooring and crisp design elements. Location is premium just minutes to I 95, St. Lucie West shopping, beautiful beaches and downtown Fort Pierce's vibrant waterfront district. The Avalon Crossing address offers the blend of new construction quality and coastal Florida lifestyle.
Features of 812 Persimmon Place
| MLS® # | RX-11134083 |
|---|---|
| USD | $359,000 |
| CAD | $504,470 |
| CNY | 元2,555,936 |
| EUR | €309,007 |
| GBP | £268,251 |
| RUB | ₽29,204,901 |
| HOA Fees | $127 |
| Bedrooms | 3 |
| Bathrooms | 2.00 |
| Full Baths | 2 |
| Total Square Footage | 2,229 |
| Living Square Footage | 1,529 |
| Square Footage | Tax Rolls |
| Acres | 0.10 |
| Year Built | 2023 |
| Type | Residential |
| Sub-Type | Single Family Detached |
| Restrictions | Lease OK, No Boat, No RV, No Truck |
| Unit Floor | 0 |
| Status | New |
| HOPA | No Hopa |
| Membership Equity | No |
Community Information
| Address | 812 Persimmon Place |
|---|---|
| Area | 7060 |
| Subdivision | AVALON CROSSING |
| City | Fort Pierce |
| County | St. Lucie |
| State | FL |
| Zip Code | 34981 |
Amenities
| Amenities | Bike - Jog, Clubhouse, Exercise Room, Park, Playground, Pool, Sidewalks, Street Lights, Trash Chute |
|---|---|
| Utilities | Cable, 3-Phase Electric, Public Sewer, Public Water, Underground |
| # of Garages | 1 |
| Is Waterfront | No |
| Waterfront | Lake |
| Has Pool | No |
| Pets Allowed | Yes |
| Subdivision Amenities | Bike - Jog, Clubhouse, Exercise Room, Park, Playground, Pool, Sidewalks, Street Lights, Trash Chute |
Interior
| Interior Features | Closet Cabinets, Decorative Fireplace, Entry Lvl Lvng Area, Pantry, Volume Ceiling, Walk-in Closet |
|---|---|
| Appliances | Auto Garage Open, Dishwasher, Disposal, Microwave, Range - Electric, Refrigerator, Smoke Detector, Storm Shutters, Washer, Washer/Dryer Hookup, Water Heater - Elec |
| Heating | Central, Electric |
| Cooling | Ceiling Fan, Central |
| Fireplace | Yes |
| # of Stories | 1 |
| Stories | 1.00 |
| Furnished | Unfurnished |
| Master Bedroom | Combo Tub/Shower, Dual Sinks, Mstr Bdrm - Ground, Separate Shower, Separate Tub |
Exterior
| Lot Description | < 1/4 Acre |
|---|---|
| Construction | Block, Concrete, Frame/Stucco |
| Front Exposure | South |
Additional Information
| Date Listed | October 21st, 2025 |
|---|---|
| Days on Market | 1 |
| Zoning | Planne |
| Foreclosure | No |
| Short Sale | No |
| RE / Bank Owned | No |
| HOA Fees | 127 |
| Parcel ID | 241970201110008 |
Room Dimensions
| Master Bedroom | 14 x 13 |
|---|---|
| Bedroom 2 | 11 x 10 |
| Bedroom 3 | 11 x 10 |
| Dining Room | 10 x 9 |
| Living Room | 16 x 14 |
| Kitchen | 12 x 10 |
Listing Details
| Office | The Keyes Company - Stuart |
|---|---|
| michaelpappas@keyes.com |

