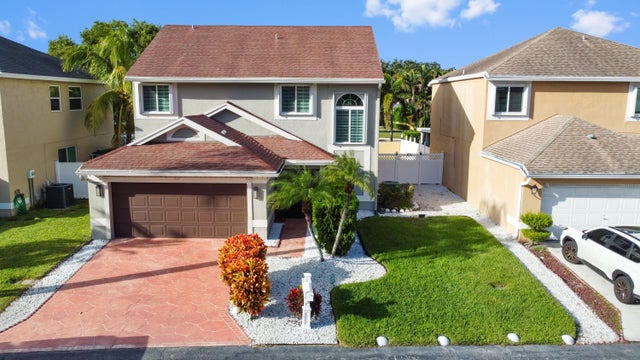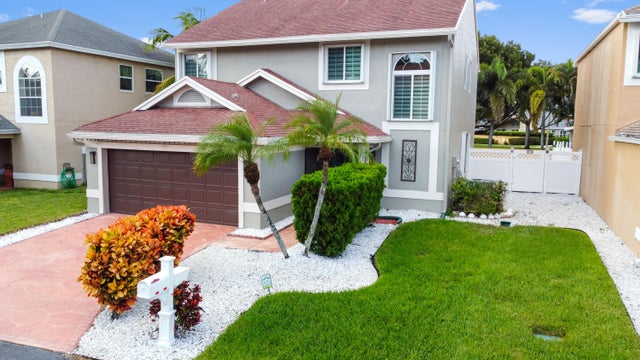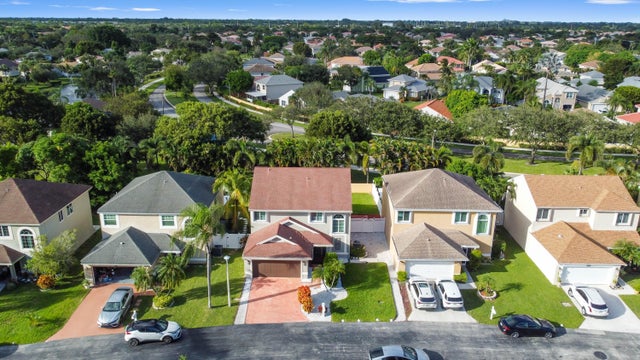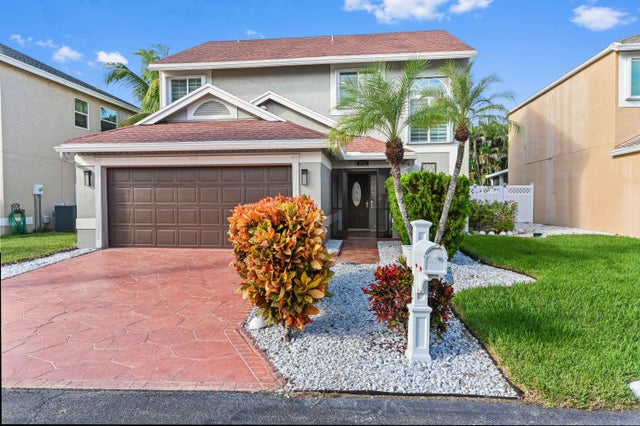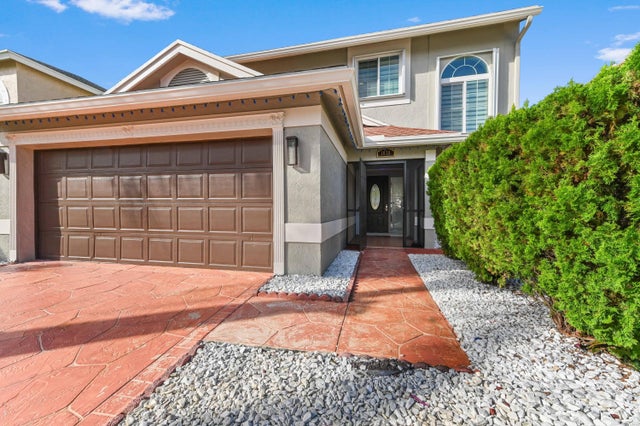About 1078 Fairfax Circle W
Welcome to Lawrence Grove, a charming community offering comfort and convenience in this spacious fully updated 2-story home with 2,192 sq ft of living space. This residence features 4 bedrooms and 3 bathrooms, thoughtfully designed for both functionality and style.Step into a welcoming foyer boasting new tile floors and molding and that leads to a formal dining and living room located near the kitchen, perfect for gatherings and entertaining. The kitchen includes a large center island with waterfall style quartz countertops, high-end faucet, stainless steal appliances and bar seating, ample cabinetry, and essential appliances for everyday ease.All bedrooms are upstairs, providing privacy and a peaceful retreat from the main living areas. All bathrooms have been stylishly updated as well. The home is also equipped with impact windows and accordion shutters on all windows & doors, offering added protection and peace of mind. Outside, enjoy a huge fully fenced back yard with tons of room for a pool, kids playset, or entertaining! This property combines spacious living with comfort and convenience an ideal place to call home in Lawrence Grove.
Features of 1078 Fairfax Circle W
| MLS® # | RX-11134093 |
|---|---|
| USD | $595,000 |
| CAD | $833,268 |
| CNY | 元4,237,322 |
| EUR | €512,622 |
| GBP | £444,311 |
| RUB | ₽47,373,305 |
| HOA Fees | $270 |
| Bedrooms | 4 |
| Bathrooms | 3.00 |
| Full Baths | 2 |
| Half Baths | 1 |
| Total Square Footage | 2,645 |
| Living Square Footage | 2,192 |
| Square Footage | Floor Plan |
| Acres | 0.12 |
| Year Built | 1989 |
| Type | Residential |
| Sub-Type | Single Family Detached |
| Restrictions | Buyer Approval, No RV |
| Style | Contemporary |
| Unit Floor | 0 |
| Status | New |
| HOPA | No Hopa |
| Membership Equity | No |
Community Information
| Address | 1078 Fairfax Circle W |
|---|---|
| Area | 4490 |
| Subdivision | LAWRENCE GROVE |
| Development | Lawrence Grove |
| City | Boynton Beach |
| County | Palm Beach |
| State | FL |
| Zip Code | 33436 |
Amenities
| Amenities | Cabana, Clubhouse, Fitness Trail, Park, Picnic Area, Playground, Pool, Spa-Hot Tub, Street Lights, Tennis |
|---|---|
| Utilities | Cable, 3-Phase Electric, Public Sewer, Public Water, Water Available |
| Parking | 2+ Spaces, Driveway, Garage - Attached |
| # of Garages | 2 |
| View | Other |
| Is Waterfront | No |
| Waterfront | None |
| Has Pool | No |
| Pets Allowed | Restricted |
| Subdivision Amenities | Cabana, Clubhouse, Fitness Trail, Park, Picnic Area, Playground, Pool, Spa-Hot Tub, Street Lights, Community Tennis Courts |
Interior
| Interior Features | Bar, Built-in Shelves, Closet Cabinets, Decorative Fireplace, Entry Lvl Lvng Area, Foyer, Cook Island, Pantry, Roman Tub, Split Bedroom, Walk-in Closet |
|---|---|
| Appliances | Auto Garage Open, Dishwasher, Disposal, Dryer, Freezer, Ice Maker, Microwave, Range - Electric, Refrigerator, Smoke Detector, Washer, Water Heater - Elec |
| Heating | Central, Electric |
| Cooling | Ceiling Fan, Central, Electric |
| Fireplace | Yes |
| # of Stories | 2 |
| Stories | 2.00 |
| Furnished | Furniture Negotiable |
| Master Bedroom | Mstr Bdrm - Upstairs, Separate Shower, Separate Tub |
Exterior
| Exterior Features | Fence, Open Patio, Room for Pool, Screen Porch, Shutters |
|---|---|
| Lot Description | < 1/4 Acre, Paved Road, Public Road, Sidewalks, West of US-1 |
| Windows | Blinds, Hurricane Windows, Impact Glass, Sliding |
| Roof | Comp Shingle, Wood Truss/Raft |
| Construction | CBS, Frame/Stucco |
| Front Exposure | South |
School Information
| Elementary | Freedom Shores Elementary School |
|---|---|
| Middle | Tradewinds Middle School |
| High | Santaluces Community High |
Additional Information
| Date Listed | October 21st, 2025 |
|---|---|
| Days on Market | 5 |
| Zoning | PUD(ci |
| Foreclosure | No |
| Short Sale | No |
| RE / Bank Owned | No |
| HOA Fees | 270 |
| Parcel ID | 08434507110002000 |
Room Dimensions
| Master Bedroom | 11.5 x 17.1 |
|---|---|
| Bedroom 2 | 12 x 11.1 |
| Bedroom 3 | 10.1 x 11.11 |
| Bedroom 4 | 10.1 x 15.6 |
| Dining Room | 13.6 x 12.3 |
| Living Room | 20.4 x 23.4 |
| Kitchen | 13.6 x 16.2 |
| Bonus Room | 6 x 5.2 |
Listing Details
| Office | KW Reserve Palm Beach |
|---|---|
| sharongunther@kw.com |

