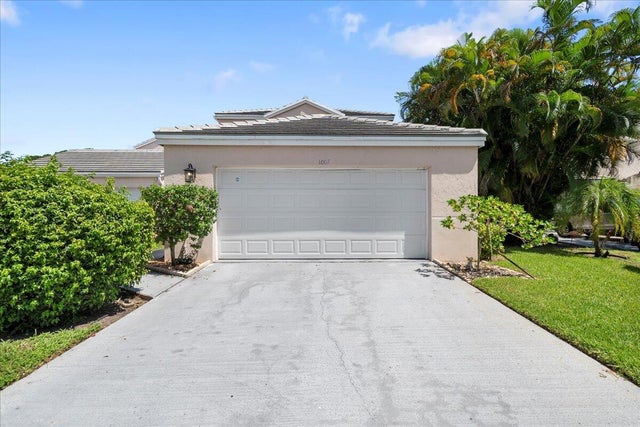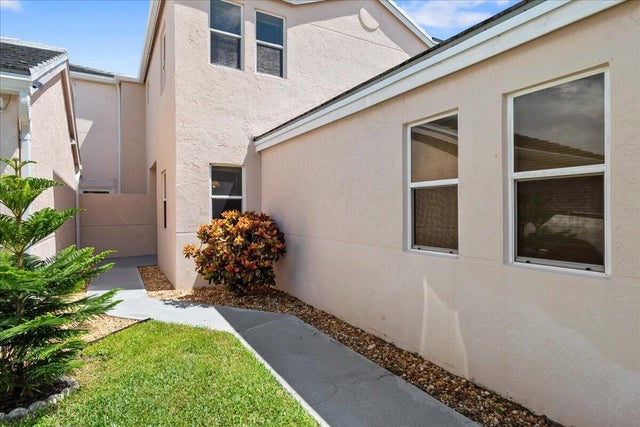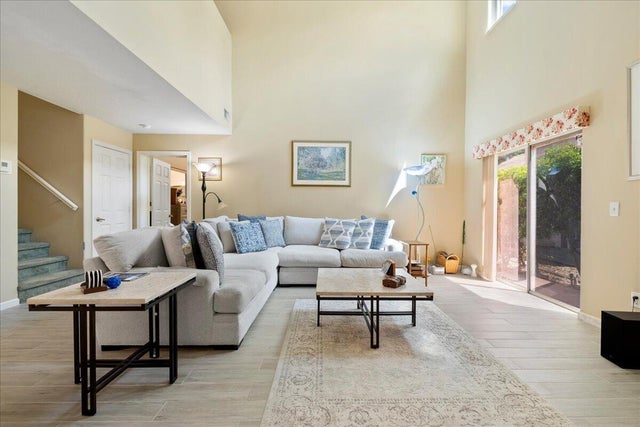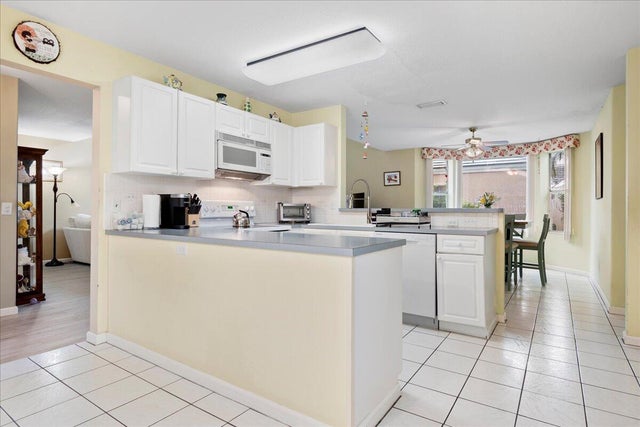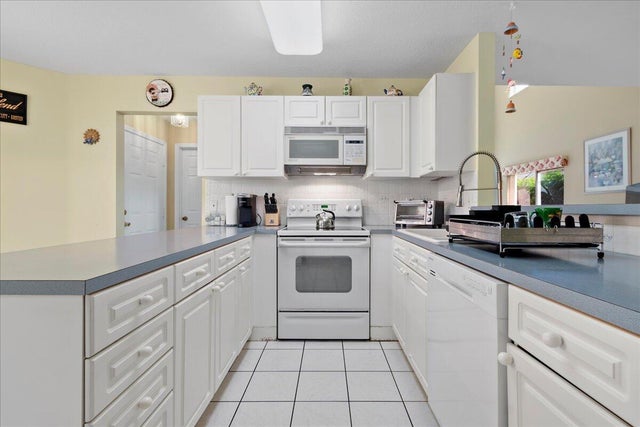About 1007 Island Manor Drive
Discover the perfect blend of comfort and convenience in this stunning 3-bedroom, 2.5-bath which has the MASTER Bedroom on the 1st level with a private bathroom and walk in closets. Recent updates, including a new roof, AC, and hot water heater and you'll never be caught off guard again with a whole-house generator hookup, providing peace of mind during power outages. 24/7 guarded security, onsite management, fitness center, tennis, pickleball, basketball, playground, card rooms, theater, game room, shuffleboard, BBQ Grills & huge pool area w/ Jacuzzi. HOA dues include landscaping, internet & cable & it's all managed by a dedicated activity director. Plus, enjoy the convenience of lawn, cable & internet all included in your monthly HOA. Schedule a tour today!
Features of 1007 Island Manor Drive
| MLS® # | RX-11134100 |
|---|---|
| USD | $465,000 |
| CAD | $650,754 |
| CNY | 元3,301,361 |
| EUR | €398,654 |
| GBP | £348,959 |
| RUB | ₽37,199,675 |
| HOA Fees | $392 |
| Bedrooms | 3 |
| Bathrooms | 3.00 |
| Full Baths | 2 |
| Half Baths | 1 |
| Total Square Footage | 2,653 |
| Living Square Footage | 2,130 |
| Square Footage | Tax Rolls |
| Acres | 0.12 |
| Year Built | 1991 |
| Type | Residential |
| Sub-Type | Single Family Detached |
| Restrictions | Buyer Approval, Comercial Vehicles Prohibited, No Lease First 2 Years, No RV |
| Unit Floor | 0 |
| Status | New |
| HOPA | No Hopa |
| Membership Equity | No |
Community Information
| Address | 1007 Island Manor Drive |
|---|---|
| Area | 5780 |
| Subdivision | ISLAND OF RIVER BRIDGE |
| Development | RIVER BRIDGE |
| City | Greenacres |
| County | Palm Beach |
| State | FL |
| Zip Code | 33413 |
Amenities
| Amenities | Basketball, Bike - Jog, Clubhouse, Community Room, Exercise Room, Game Room, Internet Included, Manager on Site, Pickleball, Picnic Area, Playground, Pool, Shuffleboard, Sidewalks, Spa-Hot Tub, Street Lights, Tennis |
|---|---|
| Utilities | Public Sewer, Public Water |
| # of Garages | 2 |
| View | Garden, Lake |
| Is Waterfront | Yes |
| Waterfront | Lake |
| Has Pool | No |
| Pets Allowed | Yes |
| Subdivision Amenities | Basketball, Bike - Jog, Clubhouse, Community Room, Exercise Room, Game Room, Internet Included, Manager on Site, Pickleball, Picnic Area, Playground, Pool, Shuffleboard, Sidewalks, Spa-Hot Tub, Street Lights, Community Tennis Courts |
| Security | Gate - Manned |
Interior
| Interior Features | Entry Lvl Lvng Area, Pantry, Split Bedroom, Walk-in Closet |
|---|---|
| Appliances | Auto Garage Open, Dishwasher, Disposal, Dryer, Generator Hookup, Microwave, Range - Electric, Refrigerator, Washer, Water Heater - Elec |
| Heating | Central |
| Cooling | Ceiling Fan, Central |
| Fireplace | No |
| # of Stories | 2 |
| Stories | 2.00 |
| Furnished | Unfurnished |
| Master Bedroom | Dual Sinks, Mstr Bdrm - Ground, Separate Shower, Separate Tub |
Exterior
| Exterior Features | Screened Patio, Manual Sprinkler |
|---|---|
| Lot Description | < 1/4 Acre, Paved Road, Sidewalks |
| Roof | Concrete Tile |
| Construction | CBS, Frame/Stucco |
| Front Exposure | West |
School Information
| Middle | Okeeheelee Middle School |
|---|---|
| High | Palm Beach Central High School |
Additional Information
| Date Listed | October 21st, 2025 |
|---|---|
| Days on Market | 6 |
| Zoning | RM-2(c |
| Foreclosure | No |
| Short Sale | No |
| RE / Bank Owned | No |
| HOA Fees | 391.66 |
| Parcel ID | 18424415210000070 |
Room Dimensions
| Master Bedroom | 15 x 14 |
|---|---|
| Bedroom 2 | 12 x 12 |
| Bedroom 3 | 12 x 12 |
| Dining Room | 13 x 12 |
| Living Room | 21 x 16 |
| Kitchen | 15 x 12 |
| Porch | 14 x 6 |
Listing Details
| Office | Sutter & Nugent LLC |
|---|---|
| talbot@sutterandnugent.com |

