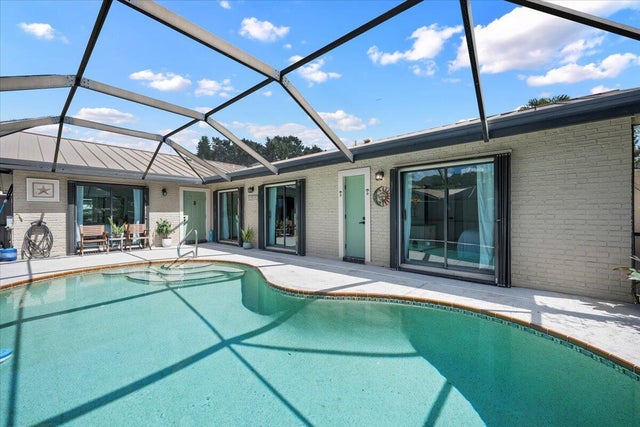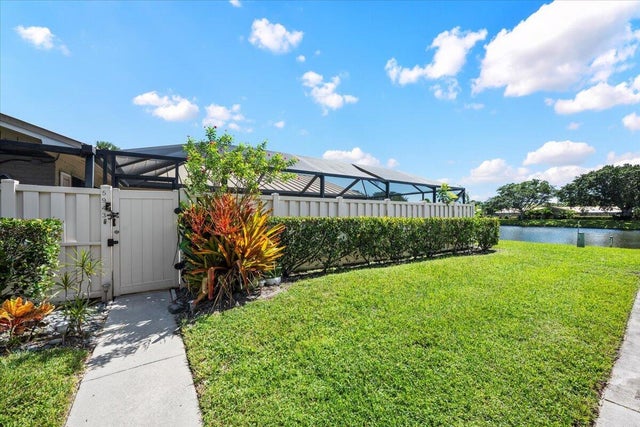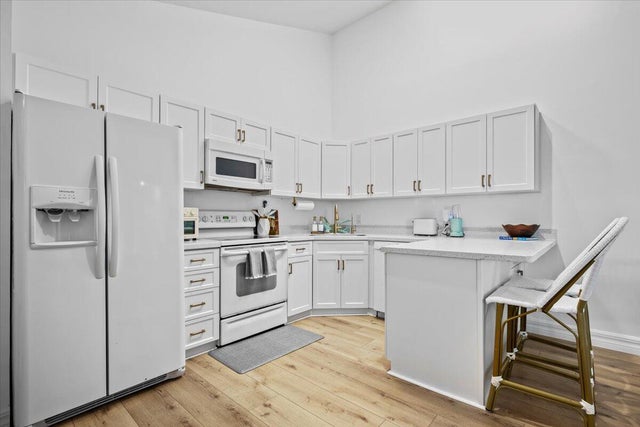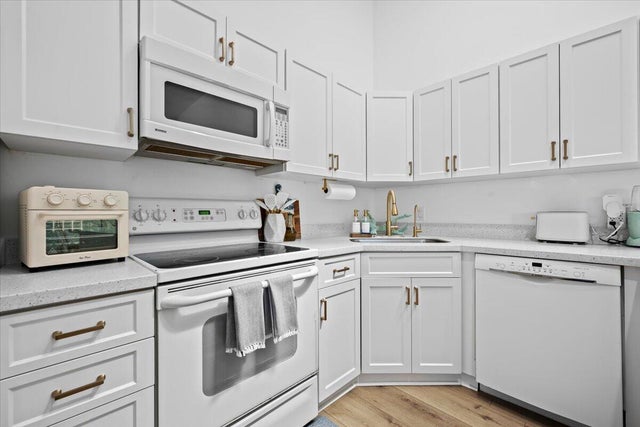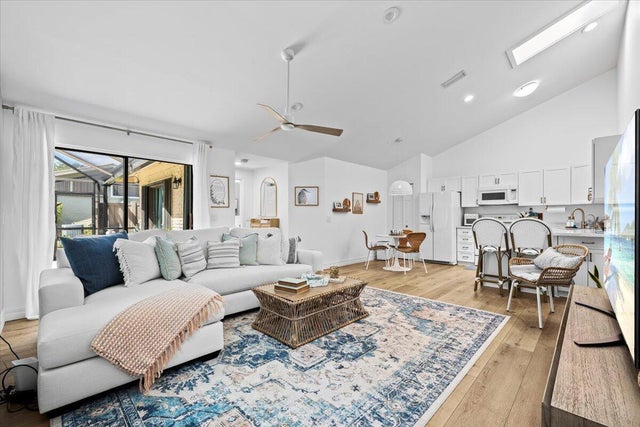About 5943 Golden Eagle Circle
Experience Florida living at its finest in this stunning single-story corner unit townhome in the highly desirable community of Westwood Gardens. Enjoy gorgeous lake views, breathtaking sunsets, and the comfort of private pool living with a screened-in patio-perfect for relaxing and entertaining all year round. This 3-bedroom, 2-bath home offers a spacious split floor plan with vaulted ceilings and all-new flooring throughout, creating an open, airy feel. Each bedroom features sliding glass doors that open directly to the pool area, seamlessly blending indoor and outdoor living. The updated kitchen includes modern finishes and an under sink reverse osmosis system, complemented by a full-house water filtration system for added convenience. Some updates include a metal roof,a four-year-old A/C system with UV lights, and an energy-efficient pool heater that's just two years old. The kitchen has been beautifully updated and the popcorn ceilings have been removed for a clean, modern look, and accordion shutters provide added peace of mind. Enjoy all the amenities Westwood Gardens has to offer, including a clubhouse, community pool, tennis courts, and basketball courts. The location can't be beat - just minutes to I-95 and the Turnpike, 10 minutes to the beach, close to fantastic restaurants and shopping, top-rated schools, numerous public golf courses, and only 20 minutes to Palm Beach International Airport. This townhome has the option of being sold furnished/turnkey. Call today to schedule your private showing!
Features of 5943 Golden Eagle Circle
| MLS® # | RX-11134128 |
|---|---|
| USD | $435,000 |
| CAD | $609,196 |
| CNY | 元3,097,874 |
| EUR | €374,187 |
| GBP | £326,920 |
| RUB | ₽34,634,265 |
| HOA Fees | $390 |
| Bedrooms | 3 |
| Bathrooms | 2.00 |
| Full Baths | 2 |
| Total Square Footage | 1,285 |
| Living Square Footage | 1,276 |
| Square Footage | Tax Rolls |
| Acres | 0.06 |
| Year Built | 1984 |
| Type | Residential |
| Sub-Type | Townhouse / Villa / Row |
| Restrictions | Buyer Approval, Comercial Vehicles Prohibited, Interview Required, No Boat, No Lease First 2 Years, No RV, No Truck |
| Style | Townhouse |
| Unit Floor | 1 |
| Status | New |
| HOPA | No Hopa |
| Membership Equity | No |
Community Information
| Address | 5943 Golden Eagle Circle |
|---|---|
| Area | 5310 |
| Subdivision | WESTWOOD GARDENS 1 |
| Development | Westwood Gardens |
| City | Palm Beach Gardens |
| County | Palm Beach |
| State | FL |
| Zip Code | 33418 |
Amenities
| Amenities | Basketball, Bike - Jog, Clubhouse, Manager on Site, Pool, Sidewalks, Street Lights, Tennis |
|---|---|
| Utilities | 3-Phase Electric, Public Sewer, Public Water |
| Parking | 2+ Spaces, Assigned, Guest |
| View | Lake |
| Is Waterfront | Yes |
| Waterfront | Lake |
| Has Pool | Yes |
| Pool | Heated, Inground, Screened |
| Pets Allowed | Restricted |
| Unit | Corner |
| Subdivision Amenities | Basketball, Bike - Jog, Clubhouse, Manager on Site, Pool, Sidewalks, Street Lights, Community Tennis Courts |
| Guest House | No |
Interior
| Interior Features | Ctdrl/Vault Ceilings, Entry Lvl Lvng Area, Pantry, Sky Light(s), Split Bedroom, Volume Ceiling |
|---|---|
| Appliances | Dishwasher, Disposal, Dryer, Microwave, Range - Electric, Refrigerator, Reverse Osmosis Water Treatment, Smoke Detector, Storm Shutters, Washer, Water Heater - Elec |
| Heating | Central, Electric |
| Cooling | Central, Electric |
| Fireplace | No |
| # of Stories | 1 |
| Stories | 1.00 |
| Furnished | Furniture Negotiable, Unfurnished |
| Master Bedroom | Mstr Bdrm - Ground |
Exterior
| Exterior Features | Auto Sprinkler, Fence, Screened Patio, Shutters |
|---|---|
| Lot Description | < 1/4 Acre, Zero Lot |
| Windows | Sliding |
| Roof | Metal |
| Construction | CBS |
| Front Exposure | Southwest |
School Information
| Elementary | Marsh Pointe Elementary |
|---|---|
| Middle | Watson B. Duncan Middle School |
| High | William T. Dwyer High School |
Additional Information
| Date Listed | October 21st, 2025 |
|---|---|
| Days on Market | 3 |
| Zoning | RM(cit |
| Foreclosure | No |
| Short Sale | No |
| RE / Bank Owned | No |
| HOA Fees | 390 |
| Parcel ID | 52424135010000414 |
Room Dimensions
| Master Bedroom | 15 x 13 |
|---|---|
| Bedroom 2 | 14 x 12 |
| Bedroom 3 | 11 x 10 |
| Living Room | 20 x 16 |
| Kitchen | 15 x 9 |
| Patio | 20 x 39 |
Listing Details
| Office | Keller Williams Realty Jupiter |
|---|---|
| thesouthfloridabroker@gmail.com |

