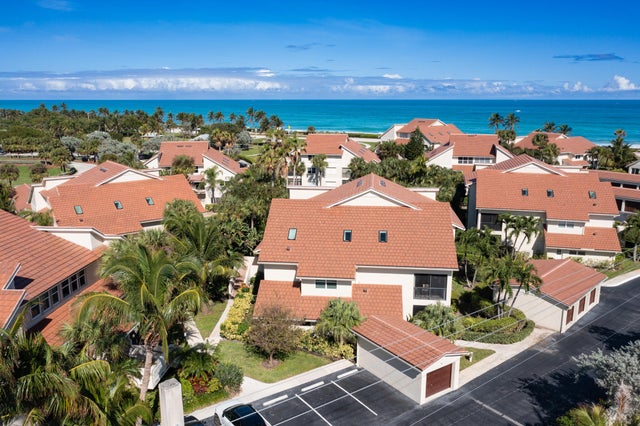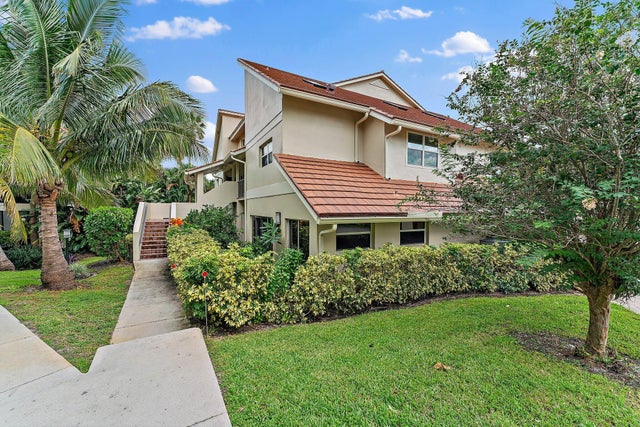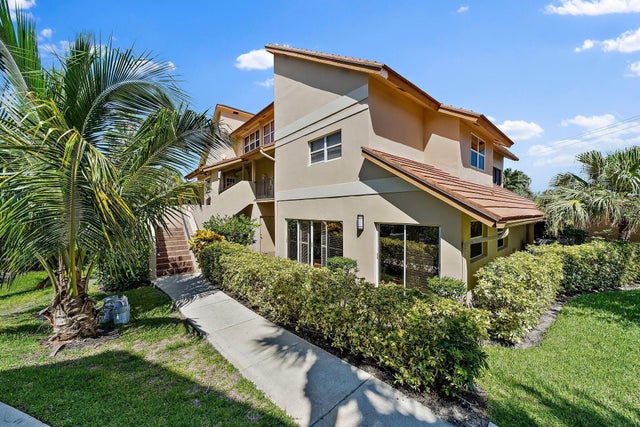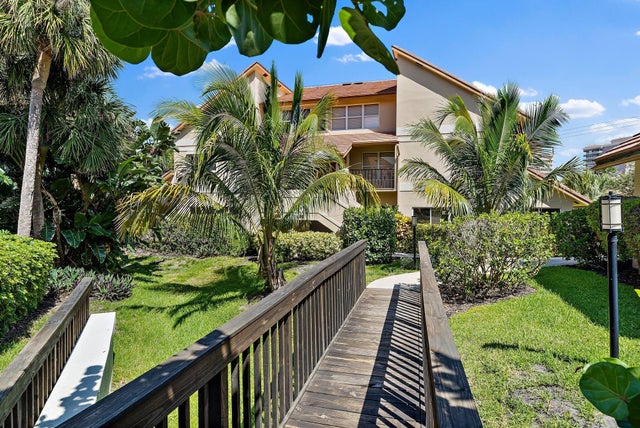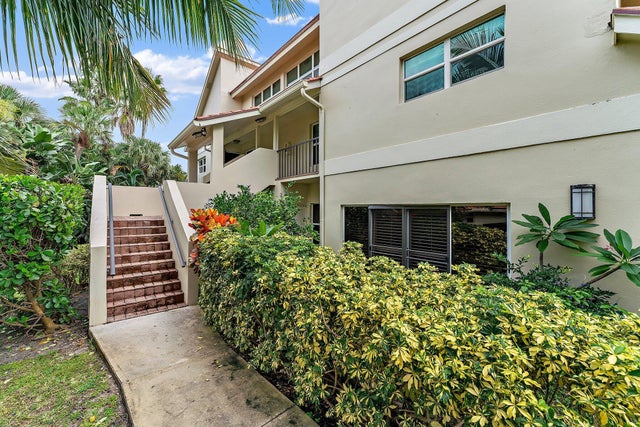About 4161 S Us Highway 1 #g3
Nestled between Ocean Cay Park and the iconic Juno Beach Pier, this spacious four-bedroom, three-bathroom, two-level Beachcomber condo offers a premier coastal lifestyle. Just steps from a pristine, dog-friendly beach, Unit G3 boasts a new roof, fresh paint, new skylights, new impact rated windows, tankless water heater, new HVAC system, and new appliances. Elegant stone tile floors run through the open living area and kitchen which features coastal-inspired tile and granite countertops. A large screened patio, accessible from both the living room and master suite, provides the perfect space to relax after a beach day. With a gated entry, lush landscaping, and community pool, Beachcomber has it all in a prime location near shops and dining. An enclosed garage is included.
Features of 4161 S Us Highway 1 #g3
| MLS® # | RX-11134144 |
|---|---|
| USD | $1,325,000 |
| CAD | $1,862,645 |
| CNY | 元9,435,325 |
| EUR | €1,149,835 |
| GBP | £1,008,469 |
| RUB | ₽107,325,398 |
| HOA Fees | $1,702 |
| Bedrooms | 4 |
| Bathrooms | 3.00 |
| Full Baths | 3 |
| Total Square Footage | 2,200 |
| Living Square Footage | 2,200 |
| Square Footage | Tax Rolls |
| Acres | 0.00 |
| Year Built | 1988 |
| Type | Residential |
| Sub-Type | Condo or Coop |
| Restrictions | Buyer Approval, Comercial Vehicles Prohibited, Lease OK w/Restrict, Maximum # Vehicles, No Boat, No RV, Tenant Approval |
| Style | < 4 Floors, Multi-Level |
| Unit Floor | 2 |
| Status | New |
| HOPA | No Hopa |
| Membership Equity | No |
Community Information
| Address | 4161 S Us Highway 1 #g3 |
|---|---|
| Area | 5220 |
| Subdivision | BEACHCOMBER CONDO |
| Development | Beachcomber |
| City | Jupiter |
| County | Palm Beach |
| State | FL |
| Zip Code | 33477 |
Amenities
| Amenities | Beach Access by Easement, Pool, Spa-Hot Tub |
|---|---|
| Utilities | Cable, 3-Phase Electric, Public Sewer, Public Water |
| Parking | Garage - Detached, Open, Vehicle Restrictions |
| # of Garages | 1 |
| View | City, Garden |
| Is Waterfront | No |
| Waterfront | None |
| Has Pool | No |
| Pets Allowed | Restricted |
| Unit | Corner, Multi-Level |
| Subdivision Amenities | Beach Access by Easement, Pool, Spa-Hot Tub |
| Security | Gate - Unmanned, Security Light |
Interior
| Interior Features | Bar, Ctdrl/Vault Ceilings, Entry Lvl Lvng Area, Foyer, Pantry, Sky Light(s), Split Bedroom, Walk-in Closet, Wet Bar |
|---|---|
| Appliances | Dishwasher, Dryer, Microwave, Range - Electric, Refrigerator, Washer, Water Heater - Elec |
| Heating | Central |
| Cooling | Ceiling Fan, Central |
| Fireplace | No |
| # of Stories | 2 |
| Stories | 2.00 |
| Furnished | Furnished, Furniture Negotiable |
| Master Bedroom | Mstr Bdrm - Ground, Separate Shower, Separate Tub |
Exterior
| Exterior Features | Covered Balcony, Screened Balcony, Shutters |
|---|---|
| Lot Description | East of US-1, Paved Road |
| Windows | Impact Glass |
| Roof | Barrel |
| Construction | CBS |
| Front Exposure | Northwest |
School Information
| Elementary | Lighthouse Elementary School |
|---|---|
| Middle | Independence Middle School |
| High | William T. Dwyer High School |
Additional Information
| Date Listed | October 21st, 2025 |
|---|---|
| Days on Market | 13 |
| Zoning | R3(cit |
| Foreclosure | No |
| Short Sale | No |
| RE / Bank Owned | No |
| HOA Fees | 1701.77 |
| Parcel ID | 30434121050070030 |
Room Dimensions
| Master Bedroom | 15 x 12 |
|---|---|
| Living Room | 17 x 16 |
| Kitchen | 11 x 10 |
Listing Details
| Office | One Sotheby's International Re |
|---|---|
| mls@onesothebysrealty.com |

