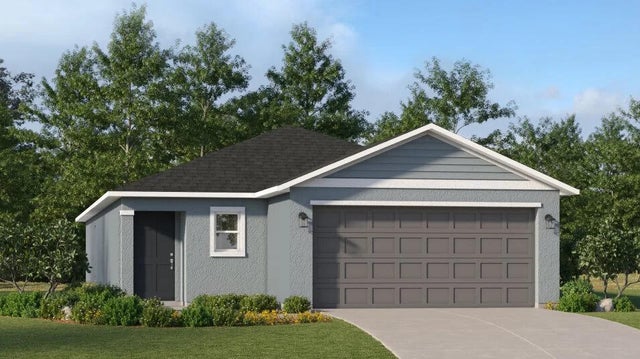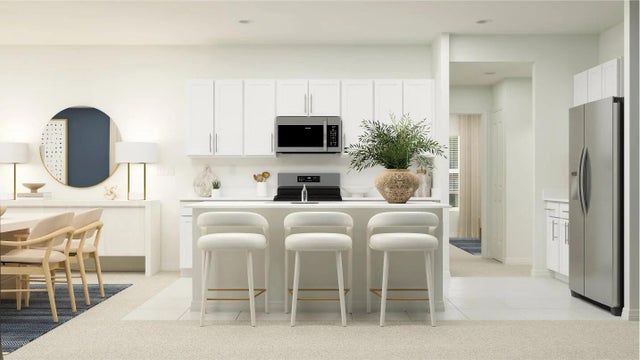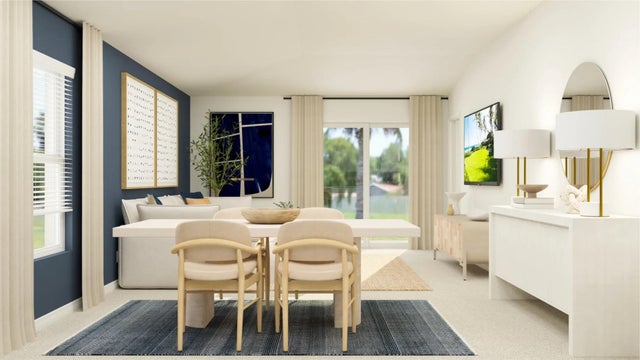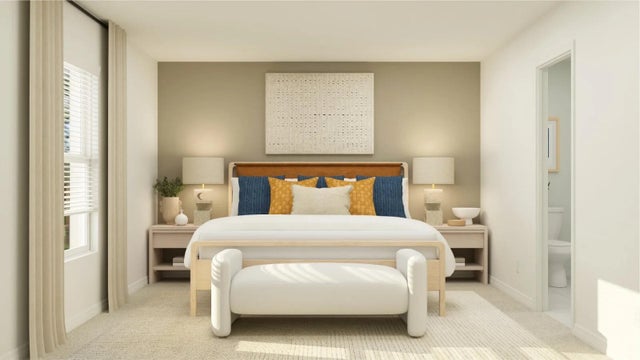About 5901 Nw Sweetwood Drive
This new home is laid out on a single level for low maintenance living. Two secondary bedrooms share a bathroom in the hall at the front of the home, while the owner's suite is tucked into the back corner with an attached bathroom and walk-in closet. Down the foyer is the open-concept living area, which includes a fully equipped kitchen, an intimate dining room and family room with patio access. Completing the home is a convenient two-car garage.
Features of 5901 Nw Sweetwood Drive
| MLS® # | RX-11134170 |
|---|---|
| USD | $325,301 |
| CAD | $455,379 |
| CNY | 元2,314,159 |
| EUR | €280,934 |
| GBP | £247,256 |
| RUB | ₽26,057,846 |
| HOA Fees | $300 |
| Bedrooms | 3 |
| Bathrooms | 2.00 |
| Full Baths | 2 |
| Total Square Footage | 1,429 |
| Living Square Footage | 1,429 |
| Square Footage | Floor Plan |
| Acres | 0.12 |
| Year Built | 2025 |
| Type | Residential |
| Sub-Type | Single Family Detached |
| Restrictions | Lease OK w/Restrict, Comercial Vehicles Prohibited |
| Style | Ranch |
| Unit Floor | 0 |
| Status | New |
| HOPA | No Hopa |
| Membership Equity | No |
Community Information
| Address | 5901 Nw Sweetwood Drive |
|---|---|
| Area | 7400 |
| Subdivision | BRYSTOL AT WYDLER |
| Development | Brystol at Wydler |
| City | Port Saint Lucie |
| County | St. Lucie |
| State | FL |
| Zip Code | 34987 |
Amenities
| Amenities | Pool, Clubhouse, Exercise Room, Sidewalks, Pickleball, Ball Field, Dog Park |
|---|---|
| Utilities | 3-Phase Electric, Public Sewer, Public Water, Gas Natural |
| Parking | Garage - Attached, Driveway |
| # of Garages | 2 |
| View | Lake |
| Is Waterfront | No |
| Waterfront | Lake |
| Has Pool | No |
| Pets Allowed | Yes |
| Unit | Corner |
| Subdivision Amenities | Pool, Clubhouse, Exercise Room, Sidewalks, Pickleball, Ball Field, Dog Park |
Interior
| Interior Features | Cook Island, Split Bedroom, Walk-in Closet, Pantry, Foyer, Entry Lvl Lvng Area |
|---|---|
| Appliances | Dishwasher, Microwave, Water Heater - Gas, Smoke Detector, Range - Gas, Washer/Dryer Hookup |
| Heating | Central |
| Cooling | Central |
| Fireplace | No |
| # of Stories | 1 |
| Stories | 1.00 |
| Furnished | Unfurnished |
| Master Bedroom | Dual Sinks, Mstr Bdrm - Ground, Separate Shower |
Exterior
| Exterior Features | Auto Sprinkler, Covered Patio, Room for Pool |
|---|---|
| Lot Description | 1/4 to 1/2 Acre, < 1/4 Acre |
| Roof | Comp Shingle |
| Construction | CBS |
| Front Exposure | South |
Additional Information
| Date Listed | October 21st, 2025 |
|---|---|
| Days on Market | 9 |
| Zoning | Planne |
| Foreclosure | No |
| Short Sale | No |
| RE / Bank Owned | No |
| HOA Fees | 300 |
| Parcel ID | 330950001380008 |
Room Dimensions
| Master Bedroom | 12.5 x 17 |
|---|---|
| Living Room | 15 x 19.25 |
| Kitchen | 13.1 x 13.1 |
Listing Details
| Office | Lennar Realty |
|---|---|
| palmatlanticmls@lennar.com |





