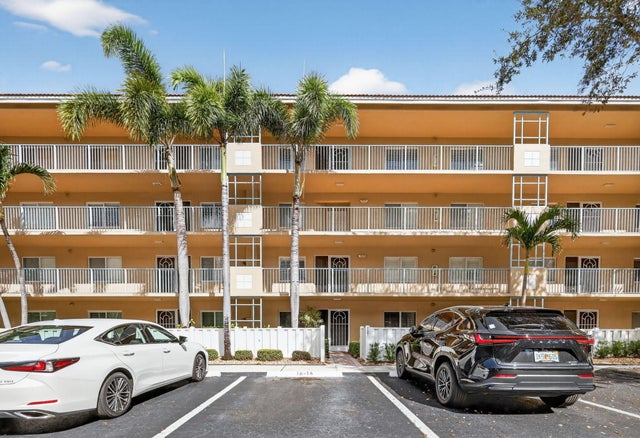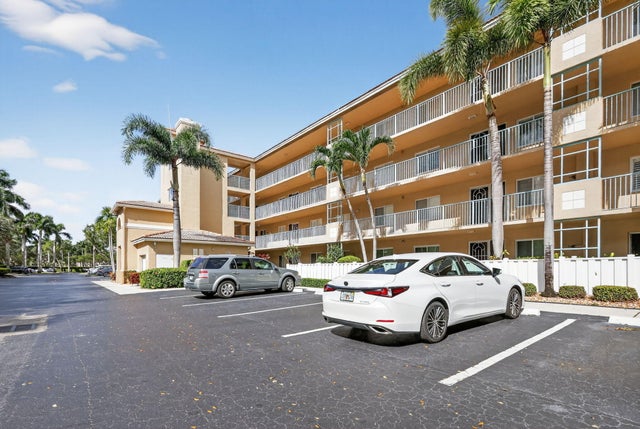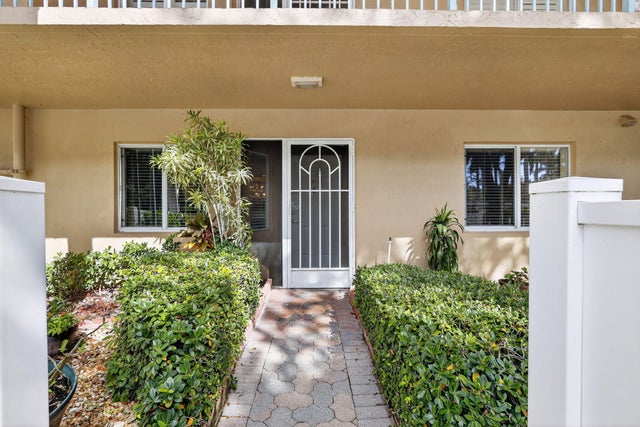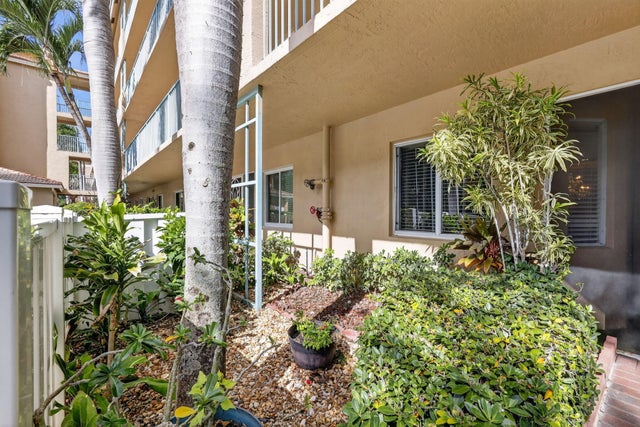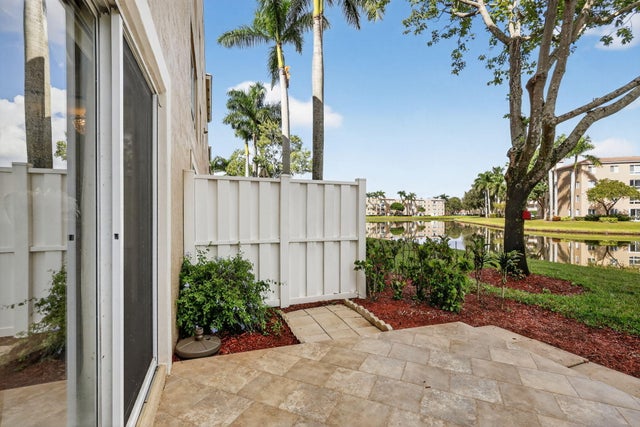About 5749 Gemstone Court #107
Most Desirable 1st floor pristinely upgraded 1869 sq ft Majesty model, with outdoor patio facing picturesque view of lake. Upgrades include open granite kitchen, SS appliances, lt. grey custom cabinets; ensuite renovated bathroom in master and upgraded guest bathroom, lovely grey laminate flooring throughout, newer A/C , custom ceiling molding, all custom closets., A deeded covered parking spot is also included. Move right into this wonderfully renovated spacious condo and enjoy all the many fabulous amenities of Coral Lakes Community - newly refurbished clubhouse with cafe, theatre, indoor & outdoor pool, tennis, pickle ball, ping pong, billiards, gym, 35 social clubs, something for everyone, fees include cable, 4 TVs, water, fire alarm, building insurance, & maintenance
Features of 5749 Gemstone Court #107
| MLS® # | RX-11134197 |
|---|---|
| USD | $354,900 |
| CAD | $497,020 |
| CNY | 元2,527,438 |
| EUR | €305,285 |
| GBP | £266,722 |
| RUB | ₽28,256,783 |
| HOA Fees | $1 |
| Bedrooms | 3 |
| Bathrooms | 2.00 |
| Full Baths | 2 |
| Total Square Footage | 1,869 |
| Living Square Footage | 1,795 |
| Square Footage | Tax Rolls |
| Acres | 0.00 |
| Year Built | 2001 |
| Type | Residential |
| Sub-Type | Condo or Coop |
| Style | < 4 Floors |
| Unit Floor | 1 |
| Status | New |
| HOPA | Yes-Verified |
| Membership Equity | No |
Community Information
| Address | 5749 Gemstone Court #107 |
|---|---|
| Area | 4620 |
| Subdivision | CORAL COVE CONDO |
| Development | Coral Lakes |
| City | Boynton Beach |
| County | Palm Beach |
| State | FL |
| Zip Code | 33437 |
Amenities
| Amenities | Billiards, Cafe/Restaurant, Clubhouse, Community Room, Elevator, Exercise Room, Internet Included, Lobby, Manager on Site, Pickleball, Pool, Shuffleboard, Tennis, Whirlpool |
|---|---|
| Utilities | Cable, 3-Phase Electric, Public Sewer, Public Water |
| Parking Spaces | 1 |
| Parking | 2+ Spaces, Assigned, Deeded, Guest |
| View | Lake |
| Is Waterfront | Yes |
| Waterfront | Lake |
| Has Pool | No |
| Pets Allowed | No |
| Unit | Lobby, Multi-Level |
| Subdivision Amenities | Billiards, Cafe/Restaurant, Clubhouse, Community Room, Elevator, Exercise Room, Internet Included, Lobby, Manager on Site, Pickleball, Pool, Shuffleboard, Community Tennis Courts, Whirlpool |
| Security | Gate - Unmanned, Security Patrol |
Interior
| Interior Features | Fire Sprinkler, Laundry Tub, Pantry, Roman Tub, Split Bedroom, Walk-in Closet |
|---|---|
| Appliances | Dishwasher, Disposal, Dryer, Fire Alarm, Ice Maker, Microwave, Range - Electric, Refrigerator, Smoke Detector, Washer |
| Heating | Central, Electric |
| Cooling | Ceiling Fan, Central, Electric |
| Fireplace | No |
| # of Stories | 4 |
| Stories | 4.00 |
| Furnished | Unfurnished |
| Master Bedroom | Combo Tub/Shower |
Exterior
| Exterior Features | Auto Sprinkler, Open Patio |
|---|---|
| Lot Description | Sidewalks, West of US-1 |
| Windows | Drapes, Impact Glass, Sliding |
| Roof | Comp Shingle |
| Construction | CBS, Elevated |
| Front Exposure | North |
Additional Information
| Date Listed | October 21st, 2025 |
|---|---|
| Days on Market | 4 |
| Zoning | PUD |
| Foreclosure | No |
| Short Sale | No |
| RE / Bank Owned | No |
| HOA Fees | 1.04 |
| Parcel ID | 00424602240181070 |
Room Dimensions
| Master Bedroom | 20 x 30 |
|---|---|
| Bedroom 2 | 11 x 12 |
| Den | 11 x 10 |
| Living Room | 16 x 15 |
| Kitchen | 14 x 10 |
Listing Details
| Office | Berkshire Hathaway Florida Realty |
|---|---|
| justincarinci@bhhsfloridarealty.com |

