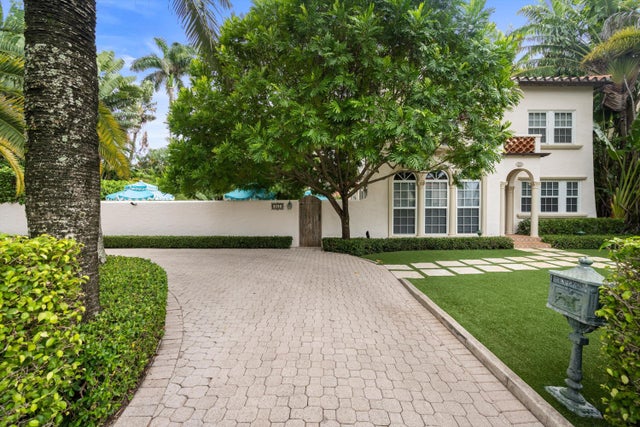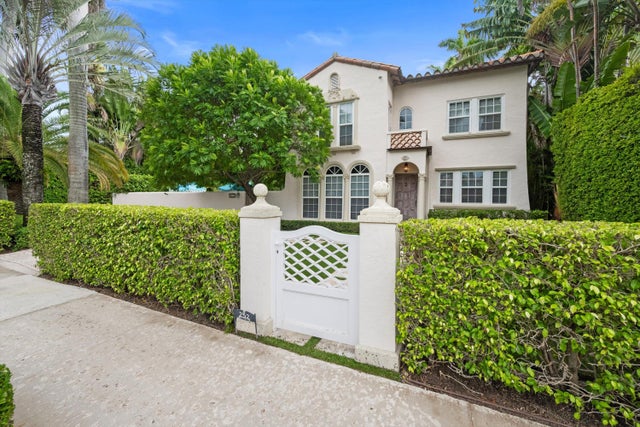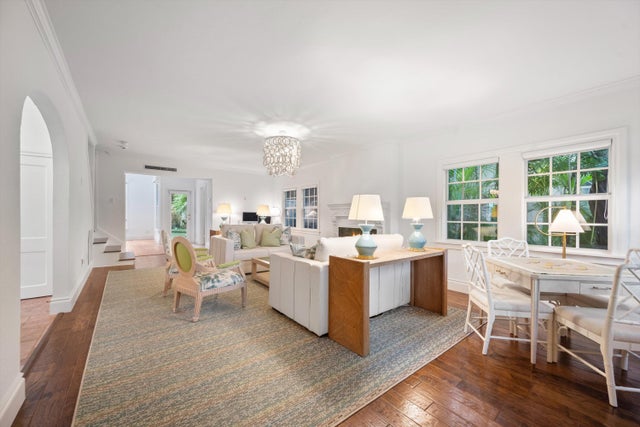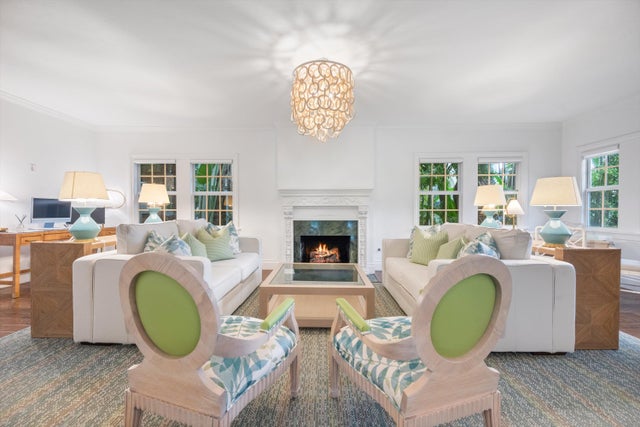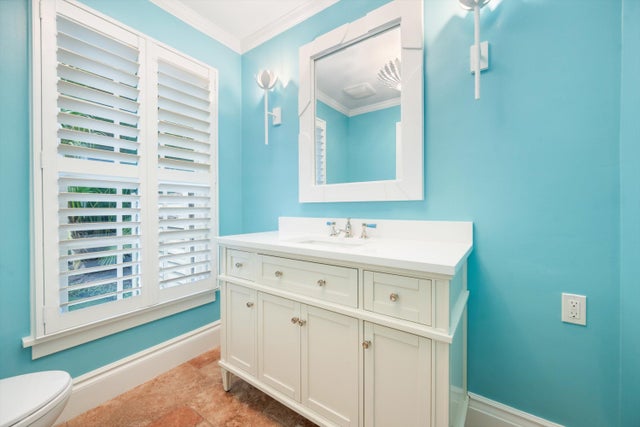About 252 Seaspray Avenue
This elegantly casual in-town 3BR/3.5BA home on a rare double lot features original architectural details, high ceilings, wide plank floors, and a pecky cypress-paneled family room. A 1BR/1BA guest suite sits above the two-car garage. Enjoy an exceptional resort-style pool/patio area surrounded by lush landscaping--perfect for entertaining and relaxing. Meticulous renovations include hurricane impact windows, a gourmet chef's eat-in kitchen, and updated baths. Located on a quiet, desirable ''Sea'' street with beach access, near schools, the Palm Beach Rec Center, tennis courts, and Society of the Four Arts.
Features of 252 Seaspray Avenue
| MLS® # | RX-11134206 |
|---|---|
| USD | $11,700,000 |
| CAD | $16,440,957 |
| CNY | 元83,299,320 |
| EUR | €10,070,717 |
| GBP | £8,742,439 |
| RUB | ₽951,803,190 |
| Bedrooms | 4 |
| Bathrooms | 5.00 |
| Full Baths | 4 |
| Half Baths | 1 |
| Total Square Footage | 3,806 |
| Living Square Footage | 2,764 |
| Square Footage | Floor Plan |
| Acres | 0.28 |
| Year Built | 1926 |
| Type | Residential |
| Sub-Type | Single Family Detached |
| Restrictions | None |
| Style | Mediterranean |
| Unit Floor | 0 |
| Status | New |
| HOPA | No Hopa |
| Membership Equity | No |
Community Information
| Address | 252 Seaspray Avenue |
|---|---|
| Area | 5002 |
| Subdivision | POINCIANA PARK 2ND ADD IN |
| City | Palm Beach |
| County | Palm Beach |
| State | FL |
| Zip Code | 33480 |
Amenities
| Amenities | None |
|---|---|
| Utilities | Cable, 3-Phase Electric, Public Sewer, Public Water |
| Parking | 2+ Spaces, Drive - Circular, Driveway, Garage - Detached, Guest |
| # of Garages | 2 |
| View | Garden, Pool |
| Is Waterfront | No |
| Waterfront | None |
| Has Pool | Yes |
| Pool | Heated, Inground |
| Pets Allowed | Yes |
| Subdivision Amenities | None |
| Guest House | Yes |
Interior
| Interior Features | Closet Cabinets, Fireplace(s), French Door, Pantry, Walk-in Closet |
|---|---|
| Appliances | Auto Garage Open, Cooktop, Dishwasher, Disposal, Dryer, Microwave, Range - Electric, Refrigerator, Washer, Water Heater - Elec |
| Heating | Central, Electric |
| Cooling | Central, Electric |
| Fireplace | Yes |
| # of Stories | 2 |
| Stories | 2.00 |
| Furnished | Unfurnished |
| Master Bedroom | Dual Sinks, Mstr Bdrm - Upstairs, Separate Shower |
Exterior
| Exterior Features | Fence, Open Balcony, Open Patio |
|---|---|
| Lot Description | 1/4 to 1/2 Acre |
| Windows | Impact Glass |
| Roof | Barrel |
| Construction | CBS |
| Front Exposure | North |
Additional Information
| Date Listed | October 21st, 2025 |
|---|---|
| Zoning | RES |
| Foreclosure | No |
| Short Sale | No |
| RE / Bank Owned | No |
| Parcel ID | 50434322070004090 |
Room Dimensions
| Master Bedroom | 19 x 11 |
|---|---|
| Bedroom 2 | 16 x 13.5 |
| Bedroom 3 | 15 x 12 |
| Den | 13.5 x 12 |
| Dining Room | 13.5 x 12 |
| Family Room | 19 x 11 |
| Living Room | 29 x 16 |
| Kitchen | 13 x 10 |
Listing Details
| Office | The Corcoran Group |
|---|---|
| marcia.vanzyl@corcoran.com |

