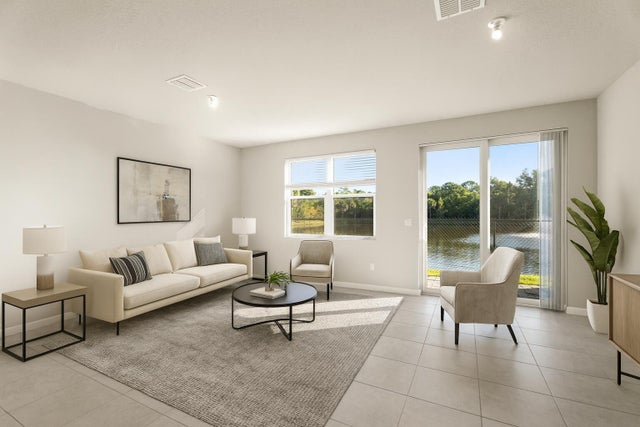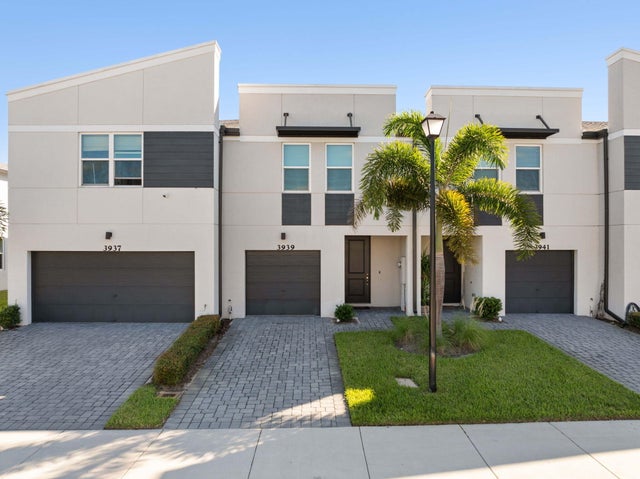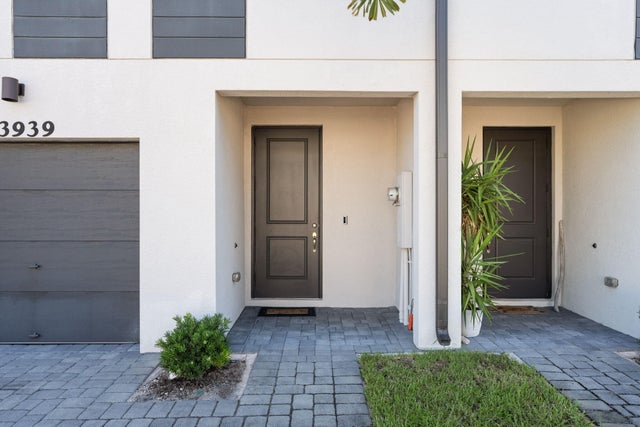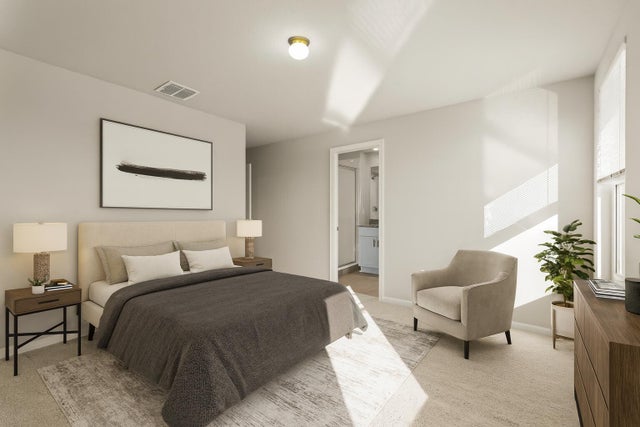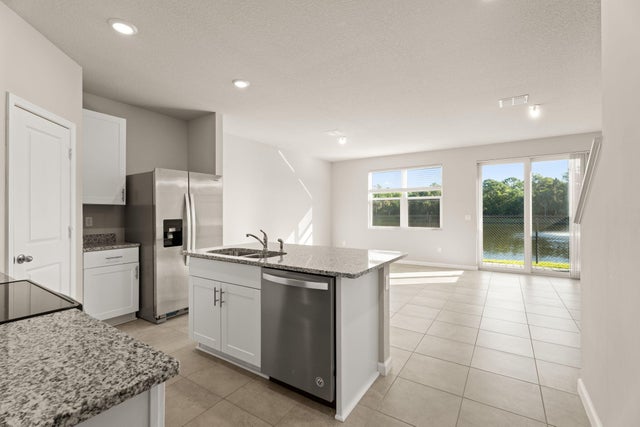About 3939 Se Mentmore Lane
Welcome to your ''Life Convenience Oasis'' in the desirable Trillium community!This immaculately maintained 3-bedroom, 2.5-bath townhome with an additional den offers 1,485 sq. ft. of thoughtfully designed living space. The open-concept layout features a spacious living and dining area with beautiful water views from both the first-floor living room and the upstairs owner's suite with dual USB outlets as well as in the kitchen. Pride of ownership shows throughout: no pets ever, shoes always removed at the door thoughtfully placed throughout the home for modern living. Enjoy unbeatable convenience -- walking distance to ALDI and Walmart, with over 100 restaurants within a 5-minute drive, and just 8 minutes to charming downtown Stuart!
Features of 3939 Se Mentmore Lane
| MLS® # | RX-11134240 |
|---|---|
| USD | $375,000 |
| CAD | $525,169 |
| CNY | 元2,670,581 |
| EUR | €322,575 |
| GBP | £281,828 |
| RUB | ₽29,857,125 |
| HOA Fees | $300 |
| Bedrooms | 3 |
| Bathrooms | 3.00 |
| Full Baths | 2 |
| Half Baths | 1 |
| Total Square Footage | 1,475 |
| Living Square Footage | 1,475 |
| Square Footage | Other |
| Acres | 0.00 |
| Year Built | 2021 |
| Type | Residential |
| Sub-Type | Townhouse / Villa / Row |
| Restrictions | Other |
| Style | Townhouse |
| Unit Floor | 0 |
| Status | New |
| HOPA | No Hopa |
| Membership Equity | No |
Community Information
| Address | 3939 Se Mentmore Lane |
|---|---|
| Area | 7 - Stuart - South of Indian St |
| Subdivision | TRILLIUM |
| City | Stuart |
| County | Martin |
| State | FL |
| Zip Code | 34997 |
Amenities
| Amenities | Community Room, Picnic Area, Pool |
|---|---|
| Utilities | Cable, 3-Phase Electric, Public Sewer, Public Water |
| Parking | Garage - Attached |
| # of Garages | 1 |
| Is Waterfront | Yes |
| Waterfront | Lake |
| Has Pool | No |
| Pets Allowed | Yes |
| Subdivision Amenities | Community Room, Picnic Area, Pool |
Interior
| Interior Features | Built-in Shelves, Entry Lvl Lvng Area, Cook Island |
|---|---|
| Appliances | Dishwasher, Dryer, Range - Electric, Refrigerator, Washer, Washer/Dryer Hookup, Water Heater - Elec |
| Heating | Central, Electric |
| Cooling | Central, Electric |
| Fireplace | No |
| # of Stories | 2 |
| Stories | 2.00 |
| Furnished | Unfurnished |
| Master Bedroom | Dual Sinks, Separate Shower |
Exterior
| Roof | Comp Shingle |
|---|---|
| Construction | CBS, Concrete |
| Front Exposure | East |
Additional Information
| Date Listed | October 21st, 2025 |
|---|---|
| Days on Market | 4 |
| Zoning | Townhouse |
| Foreclosure | No |
| Short Sale | No |
| RE / Bank Owned | No |
| HOA Fees | 300 |
| Parcel ID | 383841030000003500 |
Room Dimensions
| Master Bedroom | 13 x 17 |
|---|---|
| Bedroom 2 | 10 x 13 |
| Bedroom 3 | 10 x 13 |
| Dining Room | 7 x 14 |
| Living Room | 12 x 15 |
| Kitchen | 15 x 9 |
Listing Details
| Office | Water Pointe Realty Group |
|---|---|
| bdean@waterpointe.com |

