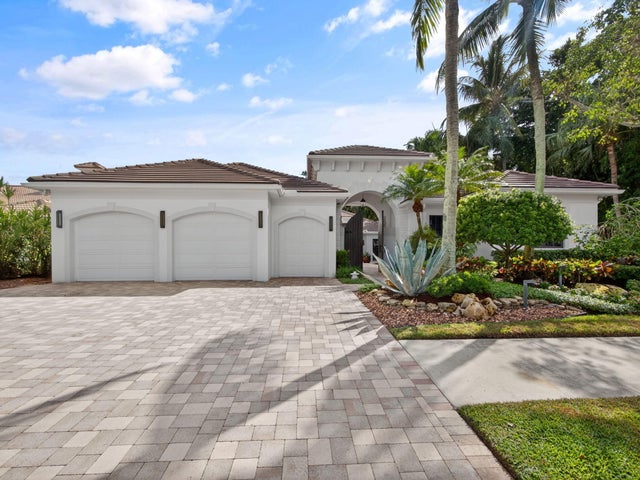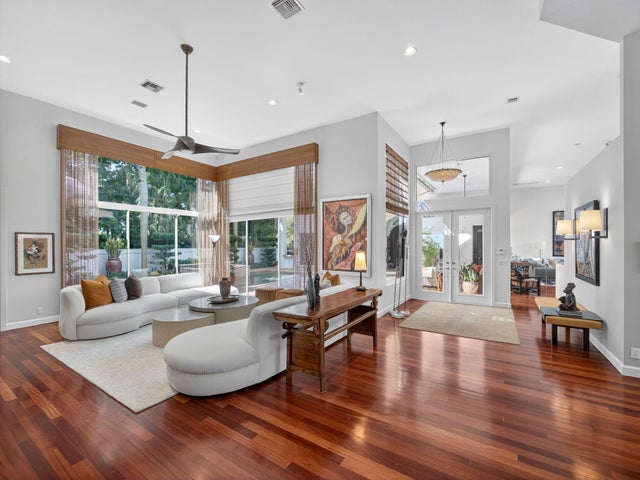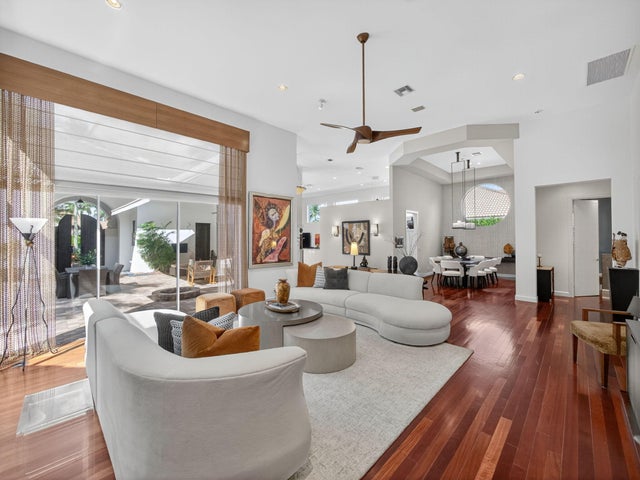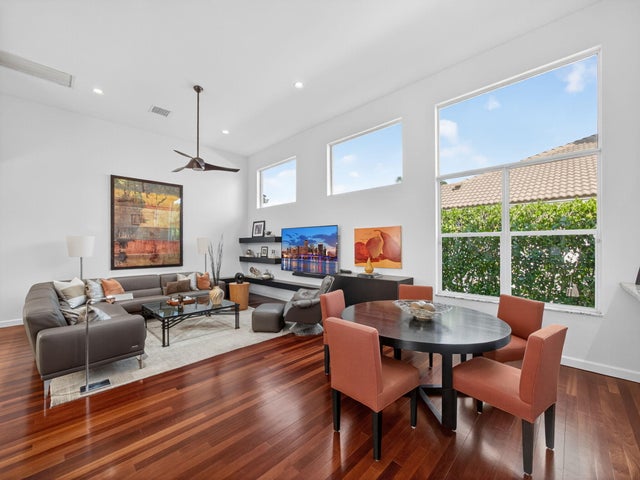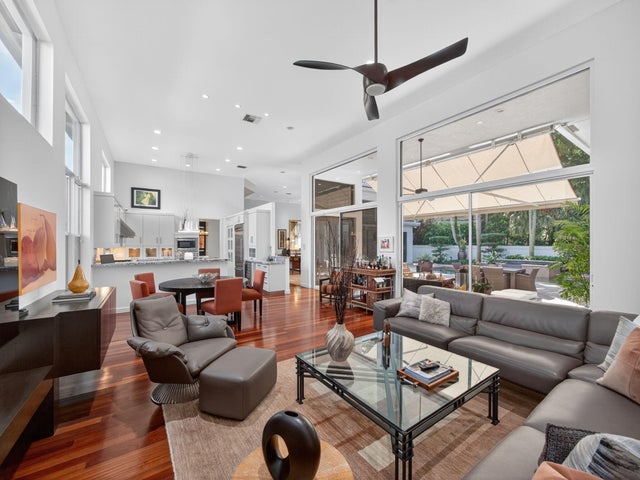About 101 Pembroke Drive
YOU ASKED FOR IT! THIS FABULOUS HOME IN SABAL POINTE OFFERS TOTAL PRIVACY AND FEATURES A ONE-BEDROOM GUEST HOUSE, A LARGE POOL AND JACUZZI, FIRE PIT, NEW GAS GRILL, AND LOADS OF SERENELY LANDSCAPED PATIO SPACE FOR ENTERTAINING, LOUNGING AND DINING. THE MAIN HOUSE HAS BEAUTIFUL WOOD FLOORS, CUSTOM WINDOW TREATMENTS, FORMAL LIVING AND DINING ROOMS. A SPACIOUS MASTER SUITE WITH SMASHING MARBLE BATH, ENORMOUS OUTFITTED MASTER CLOSET SPACE AND LARGE SITTING AREA. A LOVELY GUEST SUITE AND BATH AND BEDROOM 4/OFFICE OFFER SPACE FOR FRIENDS AND FAMILY. THE GOURMET KITCHEN WITH NEWLY PAINTED CABINETRY, GAS COOK TOP, CENTER ISLAND, WINE COOLER, WARMING OVEN AND PANTRY OPENS INTO A LARGE FAMILY ROOM. ADDITIONAL FEATURES INCLUDE A SEPARATE POWDER/LAUNDRY ROOM, 2 CAR PLUS GOLF CART GARAGE WITH A/CAND FENCED GRASS AREA FOR YOUR FAVORITE PET. BRIGHT, OPEN AND IMPECCABLE! DON'T MISS THIS EXCEPTIONAL PROPERTY. A RACQUET OR SPORTS MEMBERSHIP MUST BE PURCHASED WITH THE HOME. DINING ROOM FIXTURE AND FOYER SCONCES EXCLUDED.
Features of 101 Pembroke Drive
| MLS® # | RX-11134285 |
|---|---|
| USD | $2,500,000 |
| CAD | $3,505,900 |
| CNY | 元17,806,000 |
| EUR | €2,152,793 |
| GBP | £1,877,260 |
| RUB | ₽202,066,000 |
| HOA Fees | $773 |
| Bedrooms | 4 |
| Bathrooms | 4.00 |
| Full Baths | 3 |
| Half Baths | 1 |
| Total Square Footage | 4,992 |
| Living Square Footage | 3,614 |
| Square Footage | Tax Rolls |
| Acres | 0.25 |
| Year Built | 1998 |
| Type | Residential |
| Sub-Type | Single Family Detached |
| Restrictions | Lease OK w/Restrict |
| Unit Floor | 0 |
| Status | New |
| HOPA | No Hopa |
| Membership Equity | Yes |
Community Information
| Address | 101 Pembroke Drive |
|---|---|
| Area | 5300 |
| Subdivision | BALLENISLES - SABAL POINTE |
| Development | BALLENISLES |
| City | Palm Beach Gardens |
| County | Palm Beach |
| State | FL |
| Zip Code | 33418 |
Amenities
| Amenities | Basketball, Bike - Jog, Bocce Ball, Clubhouse, Dog Park, Exercise Room, Golf Course, Pickleball, Picnic Area, Playground, Pool, Putting Green, Sidewalks, Spa-Hot Tub, Street Lights, Tennis |
|---|---|
| Utilities | Cable, 3-Phase Electric, Gas Natural, Public Sewer, Public Water, Underground |
| Parking | 2+ Spaces, Driveway, Garage - Attached, Golf Cart |
| # of Garages | 3 |
| View | Garden, Pool |
| Is Waterfront | No |
| Waterfront | None |
| Has Pool | Yes |
| Pool | Equipment Included, Heated, Inground, Spa |
| Pets Allowed | Yes |
| Unit | Corner |
| Subdivision Amenities | Basketball, Bike - Jog, Bocce Ball, Clubhouse, Dog Park, Exercise Room, Golf Course Community, Pickleball, Picnic Area, Playground, Pool, Putting Green, Sidewalks, Spa-Hot Tub, Street Lights, Community Tennis Courts |
| Security | Burglar Alarm, Gate - Manned, Security Patrol, Security Sys-Owned, TV Camera |
| Guest House | Yes |
Interior
| Interior Features | Built-in Shelves, Cook Island, Laundry Tub, Pantry, Roman Tub, Split Bedroom, Volume Ceiling, Walk-in Closet |
|---|---|
| Appliances | Auto Garage Open, Cooktop, Dishwasher, Disposal, Dryer, Fire Alarm, Microwave, Refrigerator, Smoke Detector, Wall Oven, Washer, Water Heater - Gas |
| Heating | Central, Electric, Zoned |
| Cooling | Central, Electric, Zoned |
| Fireplace | No |
| # of Stories | 1 |
| Stories | 1.00 |
| Furnished | Unfurnished |
| Master Bedroom | Bidet, Dual Sinks, Mstr Bdrm - Sitting, Spa Tub & Shower |
Exterior
| Exterior Features | Auto Sprinkler, Awnings, Built-in Grill, Covered Patio, Open Patio |
|---|---|
| Lot Description | 1/4 to 1/2 Acre |
| Windows | Awning, Blinds, Drapes, Plantation Shutters, Sliding, Solar Tinted |
| Roof | Concrete Tile |
| Construction | CBS |
| Front Exposure | West |
Additional Information
| Date Listed | October 22nd, 2025 |
|---|---|
| Days on Market | 1 |
| Zoning | PCD(ci |
| Foreclosure | No |
| Short Sale | No |
| RE / Bank Owned | No |
| HOA Fees | 773.33 |
| Parcel ID | 52424213170000250 |
Room Dimensions
| Master Bedroom | 22 x 15 |
|---|---|
| Bedroom 2 | 14 x 15 |
| Den | 15 x 12 |
| Dining Room | 15 x 11 |
| Family Room | 26 x 18 |
| Living Room | 28 x 20 |
| Kitchen | 15 x 12 |
Listing Details
| Office | Illustrated Properties LLC (Co |
|---|---|
| virginia@ipre.com |

