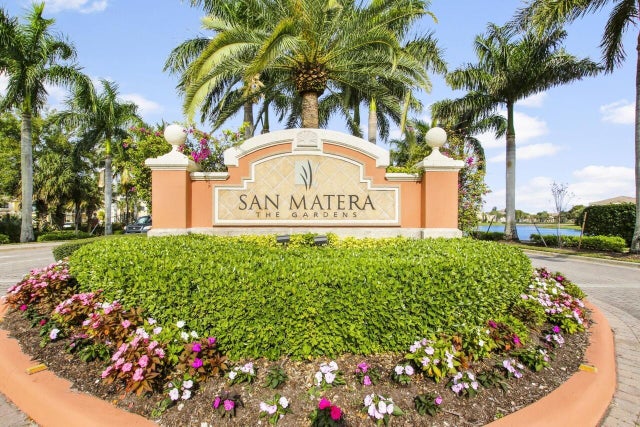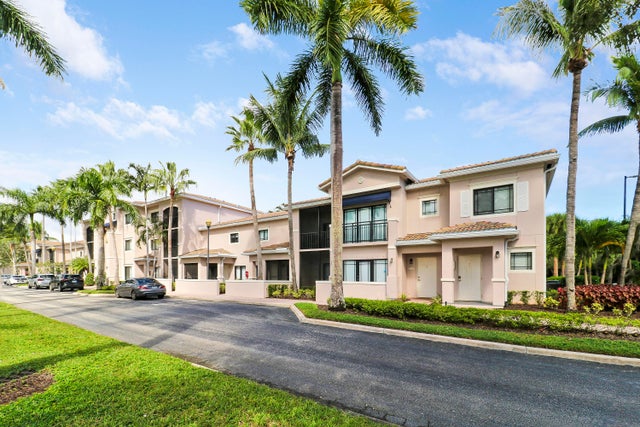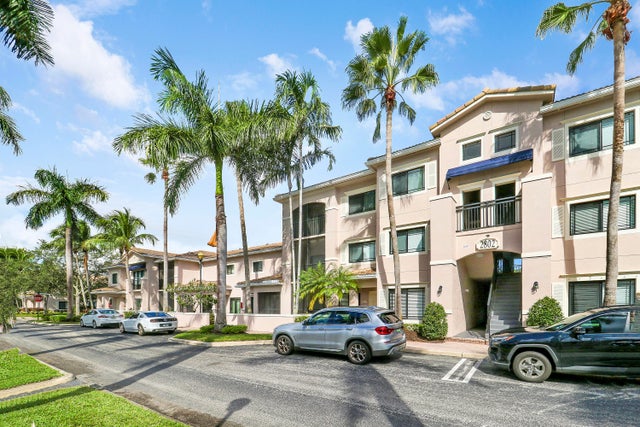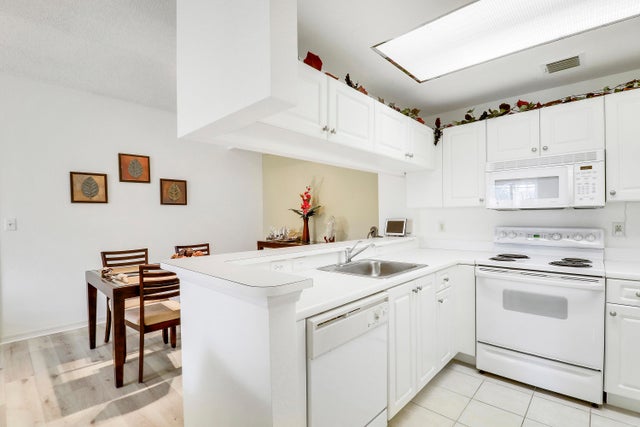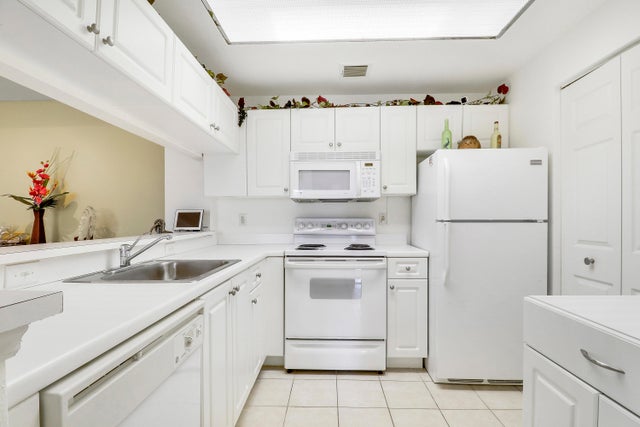About 2802 Sarento Place #304
Newly offered 2/2 condo in the gated resort style San Matera community located in the heart of Palm Beach Gardens. This unit has a desirable split floor-plan floor and has hurricane impact windows and doors. Unit located in the best location steps away from the resort style amenities including a large heated swimming pool, jacuzzi, clubhouse with billiard, ping pong, a fitness center and indoor racquetball/basketball court, sauna, and steam room. The community recently installed pickle ball and tennis courts to owners to enjoy. San Matera is located just minutes from The Gardens Mall, waterfront dining, beautiful beaches, I-95, and the FL turnpike.
Features of 2802 Sarento Place #304
| MLS® # | RX-11134319 |
|---|---|
| USD | $289,900 |
| CAD | $405,692 |
| CNY | 元2,065,248 |
| EUR | €249,898 |
| GBP | £217,259 |
| RUB | ₽23,554,578 |
| HOA Fees | $528 |
| Bedrooms | 2 |
| Bathrooms | 2.00 |
| Full Baths | 2 |
| Total Square Footage | 1,176 |
| Living Square Footage | 1,092 |
| Square Footage | Tax Rolls |
| Acres | 0.00 |
| Year Built | 2003 |
| Type | Residential |
| Sub-Type | Condo or Coop |
| Restrictions | Buyer Approval, Comercial Vehicles Prohibited, No Motorcycle |
| Style | < 4 Floors |
| Unit Floor | 3 |
| Status | New |
| HOPA | No Hopa |
| Membership Equity | No |
Community Information
| Address | 2802 Sarento Place #304 |
|---|---|
| Area | 5230 |
| Subdivision | SAN MATERA THE GARDENS |
| Development | San Matera |
| City | Palm Beach Gardens |
| County | Palm Beach |
| State | FL |
| Zip Code | 33410 |
Amenities
| Amenities | Basketball, Business Center, Exercise Room, Game Room, Manager on Site, Pickleball, Playground, Pool, Sauna, Sidewalks, Spa-Hot Tub, Street Lights, Tennis |
|---|---|
| Utilities | Cable, 3-Phase Electric, Public Sewer, Public Water |
| Parking | Assigned |
| Is Waterfront | No |
| Waterfront | None |
| Has Pool | No |
| Pets Allowed | Restricted |
| Subdivision Amenities | Basketball, Business Center, Exercise Room, Game Room, Manager on Site, Pickleball, Playground, Pool, Sauna, Sidewalks, Spa-Hot Tub, Street Lights, Community Tennis Courts |
| Security | None |
Interior
| Interior Features | Fire Sprinkler, Roman Tub, Split Bedroom, Walk-in Closet |
|---|---|
| Appliances | Dishwasher, Disposal, Dryer, Microwave, Range - Electric, Refrigerator, Smoke Detector, Washer, Water Heater - Elec |
| Heating | Central |
| Cooling | Central |
| Fireplace | No |
| # of Stories | 3 |
| Stories | 3.00 |
| Furnished | Unfurnished |
| Master Bedroom | Combo Tub/Shower |
Exterior
| Windows | Blinds |
|---|---|
| Roof | Barrel |
| Construction | Block, CBS, Concrete |
| Front Exposure | South |
School Information
| Middle | Howell L. Watkins Middle School |
|---|---|
| High | William T. Dwyer High School |
Additional Information
| Date Listed | October 22nd, 2025 |
|---|---|
| Days on Market | 1 |
| Zoning | PCD(ci |
| Foreclosure | No |
| Short Sale | No |
| RE / Bank Owned | No |
| HOA Fees | 528 |
| Parcel ID | 52434205350023040 |
Room Dimensions
| Master Bedroom | 12 x 12 |
|---|---|
| Living Room | 20 x 10 |
| Kitchen | 12 x 10 |
Listing Details
| Office | Gulfstream Properties |
|---|---|
| mgozzo@gulfstreamfs.com |

