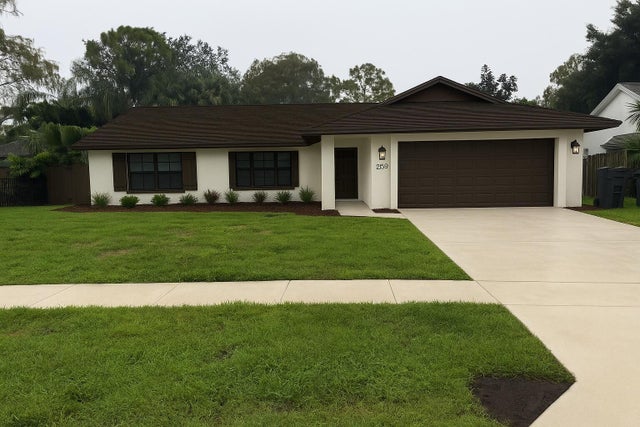About 13734 Exotica Dr Lane
Come see this beautifully remodeled 3-bedroom, 2-bathroom home with a private pool, located in the heart of Wellington. This stunning property features a spacious open-concept layout with elegant ceramic tile floors throughout. The kitchen is equipped with brand new stainless steel appliances, perfect for modern living and entertaining. The pool was resurfaced with Diamond Brite in 2017, adding to the home's charm and functionality. Additional updates include a new garage door installed in 2021 and a brand new roof completed in 2023, offering peace of mind for years to come. With every detail thoughtfully updated, this move-in ready home won't last long!
Features of 13734 Exotica Dr Lane
| MLS® # | RX-11134331 |
|---|---|
| USD | $685,000 |
| CAD | $958,637 |
| CNY | 元4,863,295 |
| EUR | €587,265 |
| GBP | £514,058 |
| RUB | ₽54,799,521 |
| Bedrooms | 3 |
| Bathrooms | 2.00 |
| Full Baths | 2 |
| Total Square Footage | 2,481 |
| Living Square Footage | 1,690 |
| Square Footage | Tax Rolls |
| Acres | 0.00 |
| Year Built | 1986 |
| Type | Residential |
| Sub-Type | Single Family Detached |
| Restrictions | Lease OK, Daily Rentals |
| Unit Floor | 0 |
| Status | Active Under Contract |
| HOPA | No Hopa |
| Membership Equity | No |
Community Information
| Address | 13734 Exotica Dr Lane |
|---|---|
| Area | 5003 |
| Subdivision | SUGAR POND MANOR OF WELLINGTON |
| City | Wellington |
| County | Palm Beach |
| State | FL |
| Zip Code | 33414 |
Amenities
| Amenities | None |
|---|---|
| Utilities | Public Sewer, Public Water |
| # of Garages | 2 |
| Is Waterfront | No |
| Waterfront | None |
| Has Pool | Yes |
| Pets Allowed | Yes |
| Subdivision Amenities | None |
Interior
| Interior Features | None |
|---|---|
| Appliances | Dishwasher, Dryer, Fire Alarm, Microwave, Range - Electric, Refrigerator, Washer |
| Heating | Central |
| Cooling | Central |
| Fireplace | No |
| # of Stories | 1 |
| Stories | 1.00 |
| Furnished | Unfurnished |
| Master Bedroom | Spa Tub & Shower |
Exterior
| Construction | CBS, Concrete |
|---|---|
| Front Exposure | East |
Additional Information
| Date Listed | October 22nd, 2025 |
|---|---|
| Days on Market | 6 |
| Zoning | PUD--PLANNED UNI |
| Foreclosure | No |
| Short Sale | Yes |
| RE / Bank Owned | No |
| Parcel ID | 73414404010240060 |
Room Dimensions
| Master Bedroom | 25 x 18 |
|---|---|
| Living Room | 18 x 20 |
| Kitchen | 15 x 14 |
Listing Details
| Office | Partnership Realty Inc. |
|---|---|
| alvarezbroker@gmail.com |

