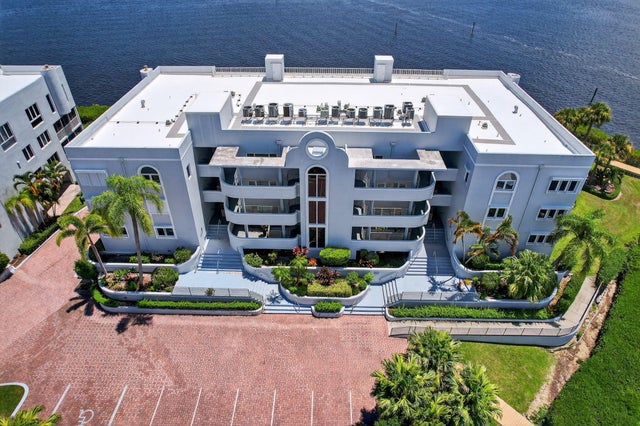About 1150 Sw Chapman Way #308
IMAGINE A WIDE WATERFRONT COASTAL CONDO to WAKE UP in EACH DAY! PANORAMIC RIVER VIEWS in this WRAP AROUND CORNER CONDO THAT OVERLOOKS the SAINT LUCIE! YOU'LL LOVE the FAVORABLE WINDS and EAST EXPOSURE making this WONDERFUL 3 BEDROOM 2.5 BATH OPEN CONCEPT RIVERFRONT FEEL MORE LIKE A HOME than a CONDO! WRAPAROUND CORNER HAS VIEWS FROM ALL LIVING AREAS and MASTER SUITE TOO. COMPLETELY REMODELED WITH OPEN CONCEPT KITCHEN, BEAUTIFULLY DONE... GUEST ROOMS, WALK IN PANTRY, UTILITY ROOM & EXTRA STORAGE. THIS ONE of a KIND MARINA COMMUNITY HAS CLUBHOUSE, HEATED POOL, FITNESS CENTER and HAS 40' DOCK AVAILABLE FOR LEASE TO BUYER for COASTAL CRUISING! CALL TODAY!!!
Features of 1150 Sw Chapman Way #308
| MLS® # | RX-11134357 |
|---|---|
| USD | $1,075,000 |
| CAD | $1,504,377 |
| CNY | 元7,658,300 |
| EUR | €926,665 |
| GBP | £805,636 |
| RUB | ₽87,344,503 |
| HOA Fees | $1,559 |
| Bedrooms | 3 |
| Bathrooms | 3.00 |
| Full Baths | 2 |
| Half Baths | 1 |
| Total Square Footage | 2,165 |
| Living Square Footage | 2,165 |
| Square Footage | Tax Rolls |
| Acres | 4.44 |
| Year Built | 1989 |
| Type | Residential |
| Sub-Type | Condo or Coop |
| Restrictions | Buyer Approval, Comercial Vehicles Prohibited, Interview Required, Tenant Approval, No Lease First 2 Years |
| Style | < 4 Floors, Contemporary |
| Unit Floor | 3 |
| Status | Coming Soon |
| HOPA | No Hopa |
| Membership Equity | No |
Community Information
| Address | 1150 Sw Chapman Way #308 |
|---|---|
| Area | 9 - Palm City |
| Subdivision | ADMIRALTY CONDO |
| Development | Admiralty Condominium |
| City | Palm City |
| County | Martin |
| State | FL |
| Zip Code | 34990 |
Amenities
| Amenities | Clubhouse, Community Room, Exercise Room, Pool, Boating |
|---|---|
| Utilities | Cable, 3-Phase Electric, Public Sewer, Public Water |
| Parking | Assigned, Garage - Attached, Under Building |
| # of Garages | 2 |
| View | Intracoastal, River |
| Is Waterfront | Yes |
| Waterfront | Marina, Navigable, Ocean Access, River |
| Has Pool | No |
| Pool | Freeform, Inground, Heated, Concrete |
| Pets Allowed | Yes |
| Unit | Corner |
| Subdivision Amenities | Clubhouse, Community Room, Exercise Room, Pool, Boating |
| Security | Gate - Unmanned, TV Camera, Entry Phone, Wall |
| Guest House | No |
Interior
| Interior Features | Bar, Built-in Shelves, Elevator, Entry Lvl Lvng Area, Fire Sprinkler, Foyer, Cook Island, Pantry, Split Bedroom, French Door |
|---|---|
| Appliances | Auto Garage Open, Dishwasher, Disposal, Dryer, Microwave, Range - Electric, Refrigerator, Washer, Cooktop |
| Heating | Electric, Central Individual |
| Cooling | Electric, Paddle Fans, Central Individual |
| Fireplace | No |
| # of Stories | 4 |
| Stories | 4.00 |
| Furnished | Unfurnished |
| Master Bedroom | Separate Shower, Separate Tub, Whirlpool Spa |
Exterior
| Exterior Features | Screened Balcony, Wrap-Around Balcony |
|---|---|
| Lot Description | Sidewalks, Irregular Lot, Private Road, 4 to < 5 Acres |
| Windows | Blinds, Plantation Shutters, Sliding |
| Roof | Other, Built-Up |
| Construction | Block, CBS, Concrete |
| Front Exposure | West |
School Information
| Elementary | Bessey Creek Elementary School |
|---|---|
| Middle | Hidden Oaks Middle School |
| High | Martin County High School |
Additional Information
| Date Listed | October 22nd, 2025 |
|---|---|
| Days on Market | 1 |
| Zoning | Residetial |
| Foreclosure | No |
| Short Sale | No |
| RE / Bank Owned | No |
| HOA Fees | 1559.21 |
| Parcel ID | 073841020000000010 |
Room Dimensions
| Master Bedroom | 17 x 13 |
|---|---|
| Bedroom 2 | 15 x 12 |
| Bedroom 3 | 13 x 12 |
| Dining Room | 13 x 12 |
| Living Room | 17 x 16 |
| Kitchen | 16 x 14 |
| Balcony | 30 x 8, 20 x 8 |
Listing Details
| Office | Coldwell Banker Realty |
|---|---|
| bagelman33@aol.com |

