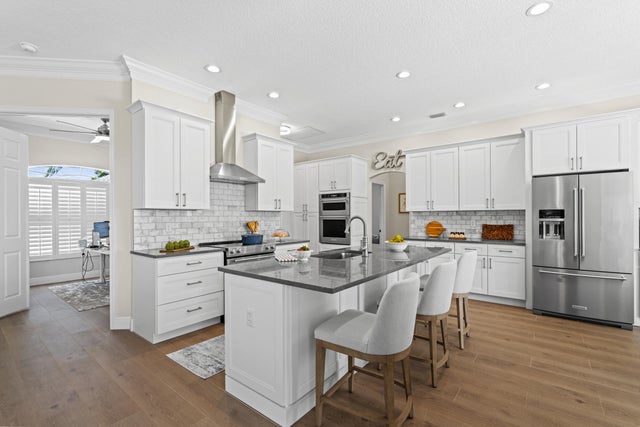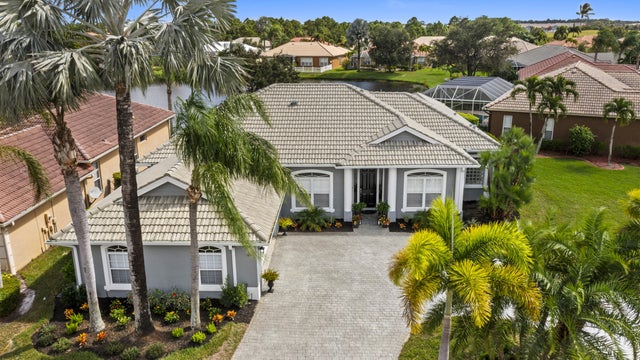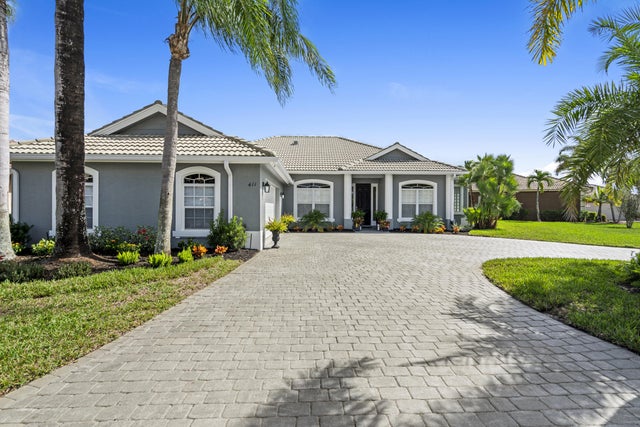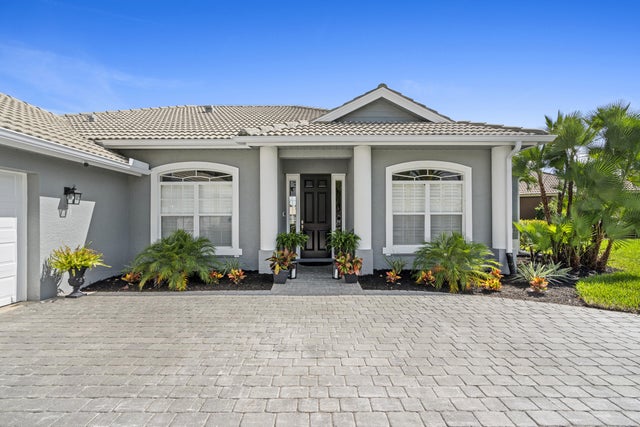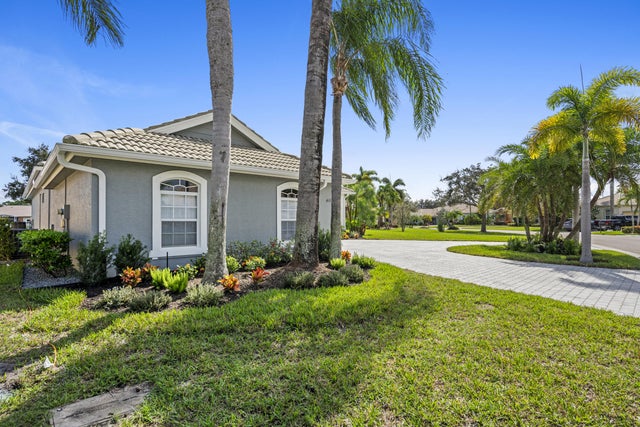About 411 Nw Dover Court
Gorgeous Pool Home in St James Golf Club community w/beautiful Lake View! Features RE-DONE home that shows like a MODEL! Offers Great curb appeal with upgraded landscaping, circular paver driveway & barrel tile roof. Hosts 4 BR's, 3 BA's, Den, 2.5 Car Garage, CBS Construction, Open Floor Plan, volume ceiling & porcelain tile flooring. Stunning New gourmet Kitchen boasts white cabinets, quartz counter tops, tile backsplash, stainless steel appliances & hood. Split floor plan, custom window treatments, crown molding & attention to details! Fabulous Updated beautiful custom bathrooms, interior & exterior painting w/gutters, security system, new lighting & fans. Screen enclosed lanai, redone pool & spa w/ new electric heater. Tranquil lake setting & exceptional Home this is a MUST SEE!Low HOA fee's include gated community, common areas, lawn care, cable, internet, Clubhouse offers: community pool with SPA, gym, game room, tennis, pickleball, playground & Bocce Ball. Close to schools, restaurants, shopping, hospitals, doctors & entertainment. St James Golf Course is open to the public so you do not have to join any golf memberships to live there.
Features of 411 Nw Dover Court
| MLS® # | RX-11134365 |
|---|---|
| USD | $649,000 |
| CAD | $913,266 |
| CNY | 元4,623,995 |
| EUR | €564,147 |
| GBP | £496,456 |
| RUB | ₽52,600,541 |
| HOA Fees | $250 |
| Bedrooms | 4 |
| Bathrooms | 3.00 |
| Full Baths | 3 |
| Total Square Footage | 3,390 |
| Living Square Footage | 2,612 |
| Square Footage | Tax Rolls |
| Acres | 0.25 |
| Year Built | 2004 |
| Type | Residential |
| Sub-Type | Single Family Detached |
| Restrictions | Buyer Approval, Lease OK w/Restrict, No Boat, No RV, Tenant Approval |
| Style | Contemporary |
| Unit Floor | 0 |
| Status | Active Under Contract |
| HOPA | No Hopa |
| Membership Equity | No |
Community Information
| Address | 411 Nw Dover Court |
|---|---|
| Area | 7370 |
| Subdivision | ST JAMES GOLF CLUB |
| Development | St James Golf Club |
| City | Port Saint Lucie |
| County | St. Lucie |
| State | FL |
| Zip Code | 34983 |
Amenities
| Amenities | Bocce Ball, Clubhouse, Golf Course, Internet Included, Pickleball, Playground, Pool, Putting Green, Sidewalks, Spa-Hot Tub, Street Lights, Tennis |
|---|---|
| Utilities | Cable, 3-Phase Electric, Public Sewer, Public Water |
| Parking | 2+ Spaces, Drive - Circular, Drive - Decorative, Driveway, Garage - Attached |
| # of Garages | 3 |
| View | Lake, Pool |
| Is Waterfront | Yes |
| Waterfront | Lake |
| Has Pool | Yes |
| Pool | Child Gate, Heated, Inground, Salt Water, Screened, Spa |
| Pets Allowed | Restricted |
| Subdivision Amenities | Bocce Ball, Clubhouse, Golf Course Community, Internet Included, Pickleball, Playground, Pool, Putting Green, Sidewalks, Spa-Hot Tub, Street Lights, Community Tennis Courts |
| Security | Gate - Unmanned |
Interior
| Interior Features | Foyer, French Door, Cook Island, Pantry, Split Bedroom, Volume Ceiling, Walk-in Closet |
|---|---|
| Appliances | Auto Garage Open, Dishwasher, Disposal, Dryer, Microwave, Range - Electric, Refrigerator, Smoke Detector, Storm Shutters, Wall Oven, Washer, Washer/Dryer Hookup, Water Heater - Elec |
| Heating | Central, Electric |
| Cooling | Ceiling Fan, Central, Electric |
| Fireplace | No |
| # of Stories | 1 |
| Stories | 1.00 |
| Furnished | Unfurnished |
| Master Bedroom | Dual Sinks, Separate Shower, Separate Tub |
Exterior
| Exterior Features | Auto Sprinkler, Screened Patio, Shutters, Zoned Sprinkler |
|---|---|
| Lot Description | 1/4 to 1/2 Acre, West of US-1 |
| Windows | Blinds, Drapes, Plantation Shutters, Sliding |
| Roof | Barrel |
| Construction | CBS |
| Front Exposure | West |
Additional Information
| Date Listed | October 22nd, 2025 |
|---|---|
| Days on Market | 13 |
| Zoning | Residential |
| Foreclosure | No |
| Short Sale | No |
| RE / Bank Owned | No |
| HOA Fees | 250 |
| Parcel ID | 340750600520000 |
Room Dimensions
| Master Bedroom | 26 x 14 |
|---|---|
| Bedroom 2 | 12 x 12 |
| Bedroom 3 | 12 x 12 |
| Bedroom 4 | 12 x 11 |
| Den | 11 x 10 |
| Family Room | 23 x 12 |
| Living Room | 17 x 14 |
| Kitchen | 24 x 16 |
| Patio | 26 x 26 |
Listing Details
| Office | Keller Williams Realty of PSL |
|---|---|
| thesouthfloridabroker@gmail.com |

