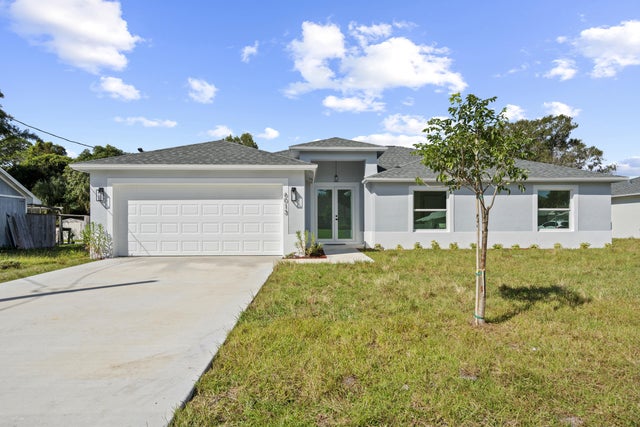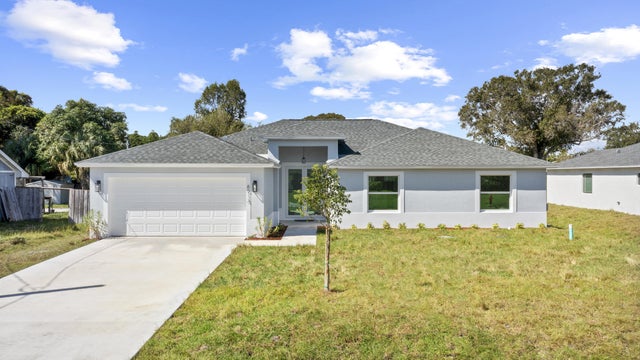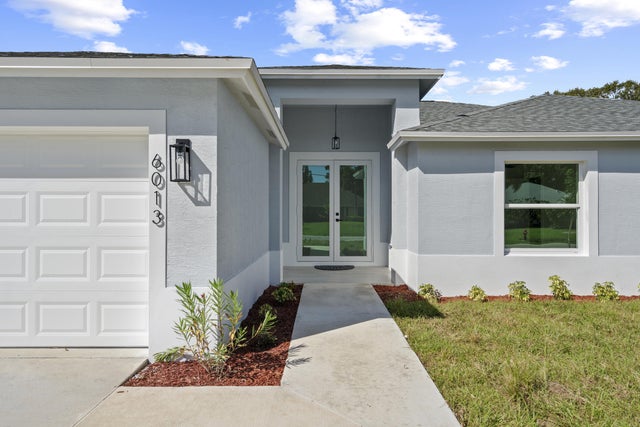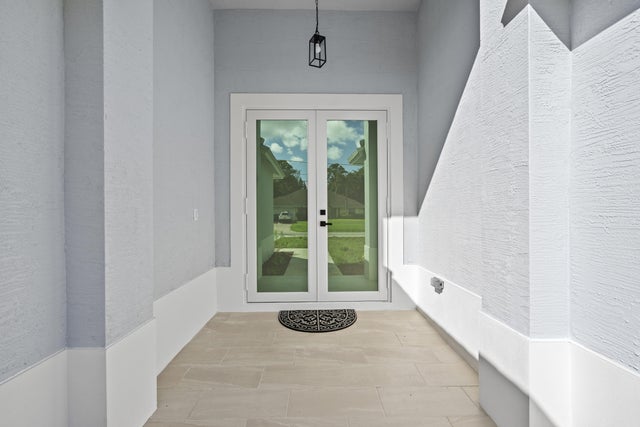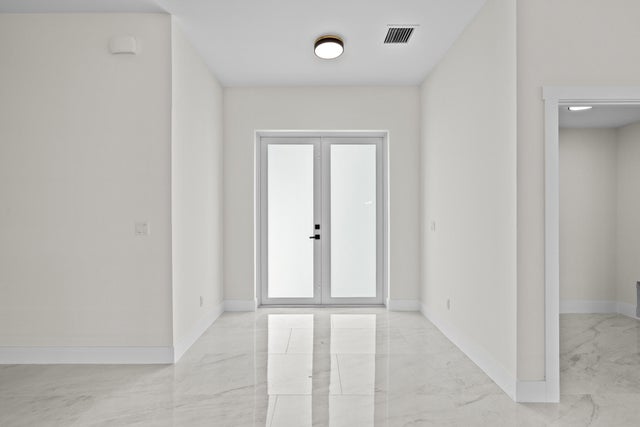About 6013 Bamboo Drive
New Home MOVE-IN READY! No HOA! This stunning 4-bedroom, 3-bathroom home offers a modern open-plan layout. Featuring tile flooring throughout, including the back porch and entry floor, this home is filled with natural light, thanks to big impact windows, doors, and garage door. Low E Windows. The septic system is located in the front yard, which allows for a pool in the back yard. The spacious kitchen includes quartz countertops, stainless steel appliances, and a large pantry. The luxurious master suite boasts a spa-like bathroom with a free-standing bathtub, shower, dual sinks, and a spacious walk-in closet. The back porch with ample space comes with water and electrical connections ready for you to install a Summer Kitchen.
Features of 6013 Bamboo Drive
| MLS® # | RX-11134399 |
|---|---|
| USD | $490,000 |
| CAD | $686,221 |
| CNY | 元3,489,560 |
| EUR | €422,159 |
| GBP | £365,904 |
| RUB | ₽39,013,310 |
| Bedrooms | 4 |
| Bathrooms | 3.00 |
| Full Baths | 3 |
| Total Square Footage | 2,951 |
| Living Square Footage | 2,246 |
| Square Footage | Floor Plan |
| Acres | 0.23 |
| Year Built | 2025 |
| Type | Residential |
| Sub-Type | Single Family Detached |
| Restrictions | None |
| Unit Floor | 0 |
| Status | New |
| HOPA | No Hopa |
| Membership Equity | No |
Community Information
| Address | 6013 Bamboo Drive |
|---|---|
| Area | 7150 |
| Subdivision | INDIAN RIVER ESTATES UNIT 9 |
| City | Fort Pierce |
| County | St. Lucie |
| State | FL |
| Zip Code | 34982 |
Amenities
| Amenities | None |
|---|---|
| Utilities | 3-Phase Electric, Public Water, Septic |
| Parking | Garage - Attached |
| # of Garages | 2 |
| Is Waterfront | No |
| Waterfront | None |
| Has Pool | No |
| Pets Allowed | Yes |
| Subdivision Amenities | None |
Interior
| Interior Features | Custom Mirror, Foyer, Cook Island, Pantry, Walk-in Closet |
|---|---|
| Appliances | Auto Garage Open, Dishwasher, Microwave, Range - Electric, Refrigerator, Washer/Dryer Hookup |
| Heating | Central, Heat Pump-Reverse |
| Cooling | Ceiling Fan, Central |
| Fireplace | No |
| # of Stories | 1 |
| Stories | 1.00 |
| Furnished | Unfurnished |
| Master Bedroom | Dual Sinks, Spa Tub & Shower |
Exterior
| Lot Description | < 1/4 Acre |
|---|---|
| Construction | Block, Concrete, Frame/Stucco |
| Front Exposure | West |
Additional Information
| Date Listed | October 22nd, 2025 |
|---|---|
| Days on Market | 5 |
| Zoning | RS-4Co |
| Foreclosure | No |
| Short Sale | No |
| RE / Bank Owned | No |
| Parcel ID | 340261004900007 |
Room Dimensions
| Master Bedroom | 17.4 x 10.25 |
|---|---|
| Living Room | 19.75 x 18.5 |
| Kitchen | 14.7 x 14.9 |
Listing Details
| Office | Partnership Realty Inc. |
|---|---|
| alvarezbroker@gmail.com |

