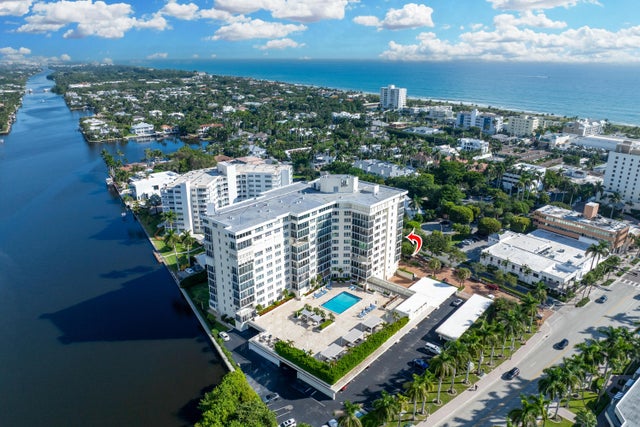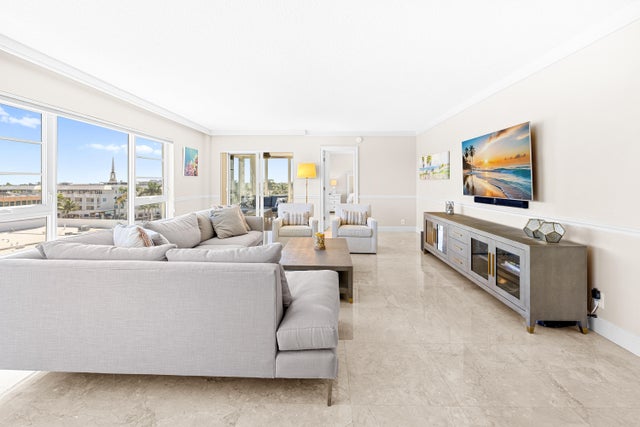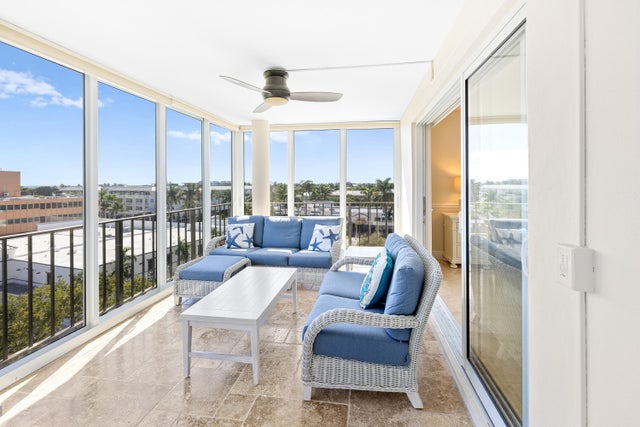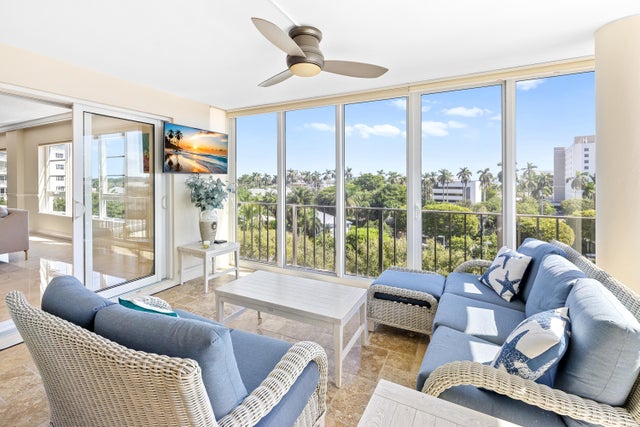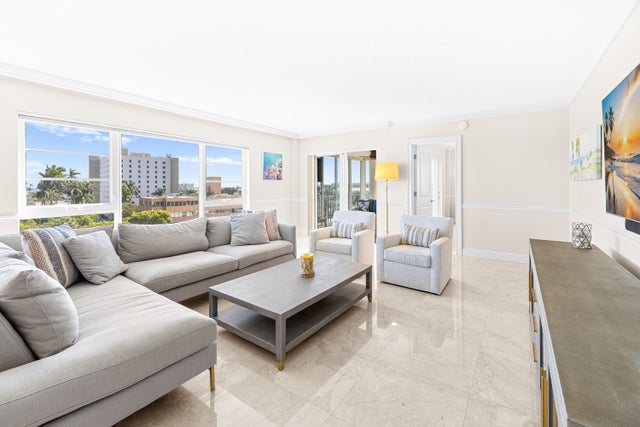About 50 East Road #6e
Spacious 2-bedroom, 2-bath corner unit is one of the largest units available in this full-service building in desirable Delray Beach. This southeast-facing condo enjoys bright morning light and city views from an oversized, fully enclosed 19' x 11' balcony overlooking the water. This unit features hurricane-impact windows, in-unit washer and dryer, and a brand-new A/C system. The open layout includes a formal dining area and a modern eat-in kitchen with recessed lighting, custom wood cabinetry, stainless steel appliances, and granite countertops. The split-bedroom floor plan provides privacy, with the primary suite and second bath both offering walk-in showers.Building amenities include a doorman, garage parking, clubhouse, fitness center, bike and storage rooms, picnic area, and community pool. Located within walking distance of the beach and Atlantic Avenue's restaurants and shops, this condo is ideal for full-time living or a seasonal retreat.
Features of 50 East Road #6e
| MLS® # | RX-11134430 |
|---|---|
| USD | $899,000 |
| CAD | $1,260,533 |
| CNY | 元6,405,375 |
| EUR | €775,953 |
| GBP | £675,287 |
| RUB | ₽73,486,957 |
| HOA Fees | $1,524 |
| Bedrooms | 2 |
| Bathrooms | 2.00 |
| Full Baths | 2 |
| Total Square Footage | 1,765 |
| Living Square Footage | 1,578 |
| Square Footage | Tax Rolls |
| Acres | 0.00 |
| Year Built | 1970 |
| Type | Residential |
| Sub-Type | Condo or Coop |
| Restrictions | Buyer Approval, No Lease |
| Style | 4+ Floors |
| Unit Floor | 6 |
| Status | New |
| HOPA | No Hopa |
| Membership Equity | No |
Community Information
| Address | 50 East Road #6e |
|---|---|
| Area | 4140 |
| Subdivision | BARR TERRACE CONDO |
| City | Delray Beach |
| County | Palm Beach |
| State | FL |
| Zip Code | 33483 |
Amenities
| Amenities | Clubhouse, Community Room, Elevator, Exercise Room, Picnic Area, Pool, Street Lights |
|---|---|
| Utilities | Cable, 3-Phase Electric, Public Sewer, Public Water |
| Parking | Assigned, Carport - Detached |
| # of Garages | 1 |
| View | Ocean |
| Is Waterfront | Yes |
| Waterfront | Ocean Front, Directly on Sand |
| Has Pool | No |
| Pets Allowed | No |
| Unit | Corner, Interior Hallway, Lobby |
| Subdivision Amenities | Clubhouse, Community Room, Elevator, Exercise Room, Picnic Area, Pool, Street Lights |
| Security | Security Patrol, Doorman |
Interior
| Interior Features | Entry Lvl Lvng Area, Cook Island, Split Bedroom, Walk-in Closet |
|---|---|
| Appliances | Cooktop, Dishwasher, Dryer, Fire Alarm, Microwave, Refrigerator, Smoke Detector, Wall Oven, Washer, Washer/Dryer Hookup |
| Heating | Central, Electric |
| Cooling | Ceiling Fan, Central, Electric |
| Fireplace | No |
| # of Stories | 12 |
| Stories | 12.00 |
| Furnished | Unfurnished |
| Master Bedroom | Separate Shower |
Exterior
| Exterior Features | Covered Balcony |
|---|---|
| Lot Description | East of US-1, Paved Road, Private Road |
| Windows | Blinds, Sliding |
| Roof | Other |
| Construction | CBS |
| Front Exposure | South |
School Information
| Elementary | Plumosa School of the Arts |
|---|---|
| Middle | Carver Middle School |
| High | Atlantic High School |
Additional Information
| Date Listed | October 22nd, 2025 |
|---|---|
| Zoning | RM(cit |
| Foreclosure | No |
| Short Sale | No |
| RE / Bank Owned | No |
| HOA Fees | 1524 |
| Parcel ID | 12434616440000400 |
Room Dimensions
| Master Bedroom | 16.2 x 12.4 |
|---|---|
| Bedroom 2 | 16.7 x 10.5 |
| Bedroom 3 | 15.2 x 15.3 |
| Dining Room | 12.4 x 16.8 |
| Living Room | 19.5 x 16.6 |
| Kitchen | 19.1 x 12.6 |
Listing Details
| Office | REDFIN CORPORATION |
|---|---|
| peter.phinney@redfin.com |

