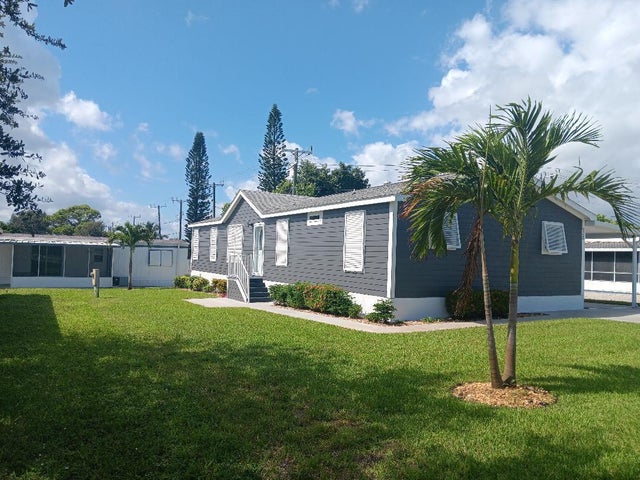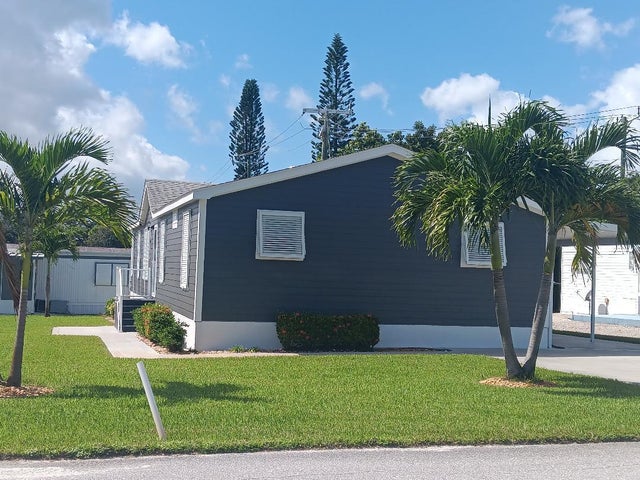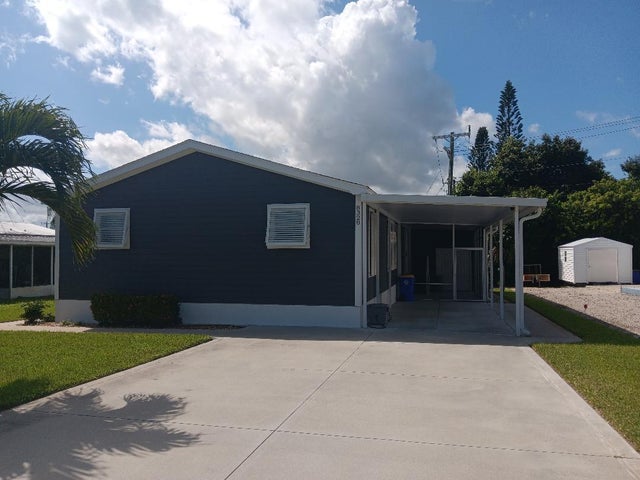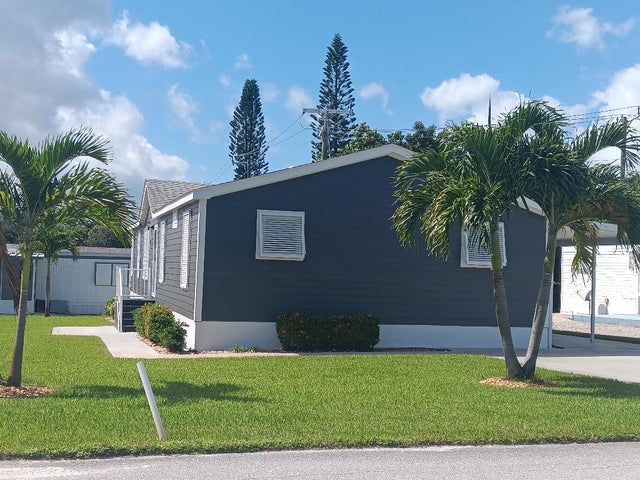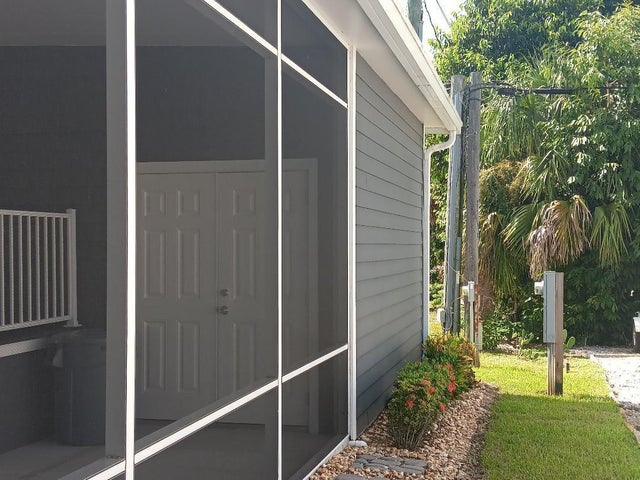About 8328 Se Swan Avenue
ONE OF A KIND! You OWN the land, no HOA. This 4 bedroom 2 bath manufactured home redefines expectations, blending beautiful design with superior craftsmanship. Built to latest specs, this spacious open concept invites entertaining with the gourmet kitchen, granite counters throughout, and tray ceilings. The walk in shower as well as a tub fit every need. YOU MUST SEE THIS HOME TO BELIEVE IT. Too many upgrades to list, but a few are large crown molding and base molding, chair rail, 3/4 inch subfloor, 2x6 exterior framing, 2.x4 interior framing. Ridgeway is not age restricted or pet restricted. Only minutes from beaches, boating, dining, golf, Ridgeway enjoys the cooling breezes from the nearby Intercoastal Waterway. See Features list in document section additional information.
Features of 8328 Se Swan Avenue
| MLS® # | RX-11134433 |
|---|---|
| USD | $495,000 |
| CAD | $692,936 |
| CNY | 元3,521,381 |
| EUR | €427,488 |
| GBP | £376,242 |
| RUB | ₽39,651,381 |
| Bedrooms | 4 |
| Bathrooms | 2.00 |
| Full Baths | 2 |
| Total Square Footage | 1,965 |
| Living Square Footage | 1,701 |
| Square Footage | Tax Rolls |
| Acres | 0.12 |
| Year Built | 2020 |
| Type | Residential |
| Sub-Type | Mobile/Manufactured |
| Restrictions | None |
| Style | Ranch |
| Unit Floor | 0 |
| Status | New |
| HOPA | No Hopa |
| Membership Equity | No |
Community Information
| Address | 8328 Se Swan Avenue |
|---|---|
| Area | 14 - Hobe Sound/Stuart - South of Cove Rd |
| Subdivision | RIDGEWAY |
| Development | Ridgeway |
| City | Hobe Sound |
| County | Martin |
| State | FL |
| Zip Code | 33455 |
Amenities
| Amenities | Clubhouse, Pool |
|---|---|
| Utilities | Cable, 3-Phase Electric, Public Sewer, Public Water, Well Water |
| Parking | 2+ Spaces, Carport - Attached, Covered, RV/Boat |
| Is Waterfront | No |
| Waterfront | None |
| Has Pool | No |
| Pets Allowed | Yes |
| Subdivision Amenities | Clubhouse, Pool |
| Security | Burglar Alarm |
Interior
| Interior Features | Entry Lvl Lvng Area, Cook Island, Pantry, Split Bedroom, Volume Ceiling, Walk-in Closet |
|---|---|
| Appliances | Dishwasher, Disposal, Dryer, Range - Electric, Refrigerator, Storm Shutters, Washer, Water Heater - Elec |
| Heating | Heat Pump-Reverse |
| Cooling | Central |
| Fireplace | No |
| # of Stories | 1 |
| Stories | 1.00 |
| Furnished | Unfurnished |
| Master Bedroom | Dual Sinks, Mstr Bdrm - Ground, Separate Shower |
Exterior
| Exterior Features | Auto Sprinkler, Custom Lighting, Screened Patio, Shed, Shutters, Well Sprinkler, Zoned Sprinkler |
|---|---|
| Lot Description | < 1/4 Acre |
| Windows | Thermal |
| Roof | Comp Shingle |
| Construction | Fiber Cement Siding, Manufactured |
| Front Exposure | East |
Additional Information
| Date Listed | October 22nd, 2025 |
|---|---|
| Days on Market | 8 |
| Zoning | Res |
| Foreclosure | No |
| Short Sale | No |
| RE / Bank Owned | No |
| Parcel ID | 343842050003001307 |
Room Dimensions
| Master Bedroom | 16 x 13.5 |
|---|---|
| Living Room | 18 x 13.5 |
| Kitchen | 13.5 x 13.5 |
Listing Details
| Office | Keller Williams Realty Of The Treasure Coast |
|---|---|
| thesouthfloridabroker@gmail.com |

