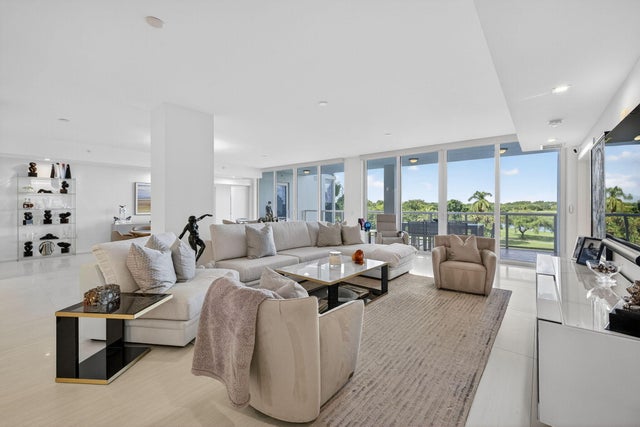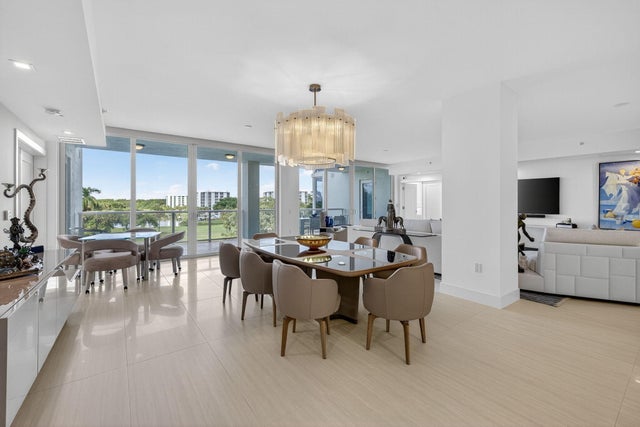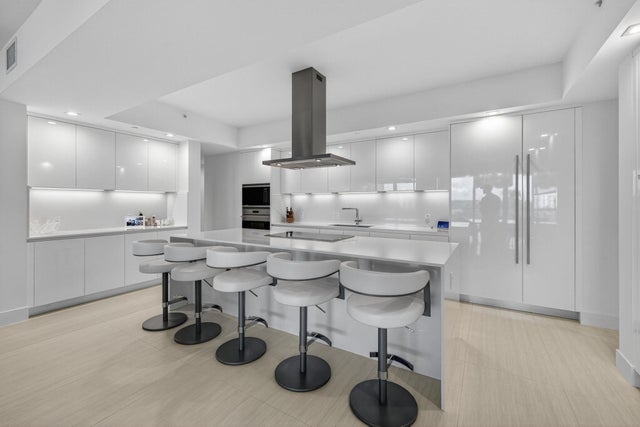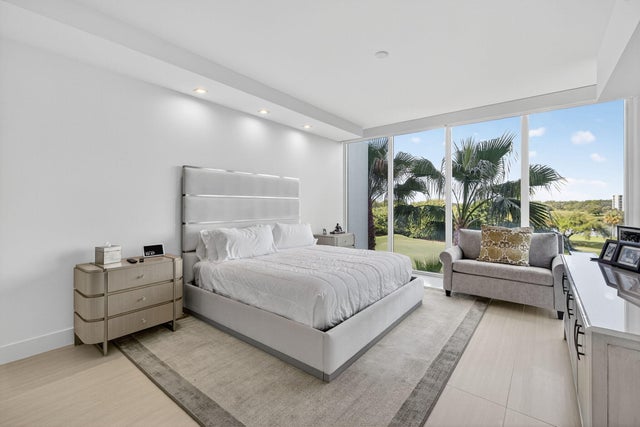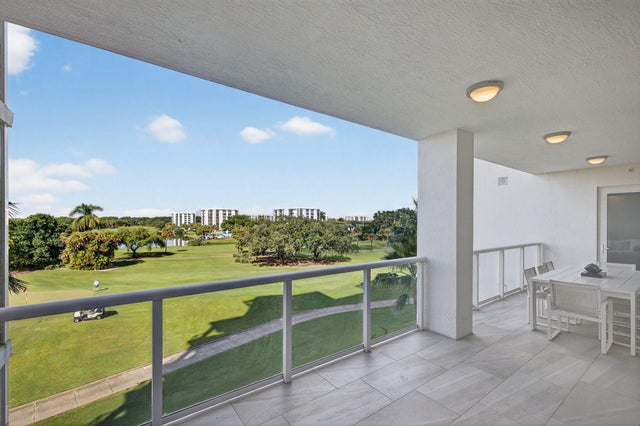About 20155 Boca West Drive #c302
Stunning golf & lake views from this 3rd floor Ruby unit. Private elevator entry, Gourmet kitchen with Wolf & Sub Zero Appliances. Valet parking, 24 hour front desk attendant and so much more! ~ Imagine life inside the Nation's #1 Private Residential Country Club Lifestyle offering resort-style living. Conveniently located less than 10 minutes from downtown Boca Raton. PLAY our 4 Golf courses, 24 Tennis courts and 25 Pickleball courts; SHOP our retail store, golf and tennis pro shops, DINE in our 8 dining venues. Spend the day RELAXING at our 5-star fitness center, pool, spa and salon. ENJOY endless activities in over 450,000 sq. ft. of exceptional amenities & stellar service. Mandatory Joining Fee: $150,000, BWMA Capital Contribution: $10,000, Annual Social Dues: $24,454.
Features of 20155 Boca West Drive #c302
| MLS® # | RX-11134436 |
|---|---|
| USD | $6,499,000 |
| CAD | $9,106,269 |
| CNY | 元46,231,936 |
| EUR | €5,616,611 |
| GBP | £4,949,469 |
| RUB | ₽525,442,200 |
| HOA Fees | $6,941 |
| Bedrooms | 3 |
| Bathrooms | 5.00 |
| Full Baths | 4 |
| Half Baths | 1 |
| Total Square Footage | 4,418 |
| Living Square Footage | 3,898 |
| Square Footage | Tax Rolls |
| Acres | 0.00 |
| Year Built | 2019 |
| Type | Residential |
| Sub-Type | Condo or Coop |
| Restrictions | Buyer Approval, Comercial Vehicles Prohibited, Interview Required, No Lease |
| Style | Contemporary, 4+ Floors |
| Unit Floor | 3 |
| Status | New |
| HOPA | No Hopa |
| Membership Equity | Yes |
Community Information
| Address | 20155 Boca West Drive #c302 |
|---|---|
| Area | 4660 |
| Subdivision | Akoya |
| Development | Boca West Country Club |
| City | Boca Raton |
| County | Palm Beach |
| State | FL |
| Zip Code | 33434 |
Amenities
| Amenities | Billiards, Business Center, Clubhouse, Community Room, Dog Park, Exercise Room, Game Room, Golf Course, Internet Included, Lobby, Park, Pickleball, Pool, Putting Green, Spa-Hot Tub, Tennis, Trash Chute |
|---|---|
| Utilities | Cable, 3-Phase Electric, Public Sewer, Public Water |
| Parking | 2+ Spaces, Assigned, Drive - Circular, Garage - Attached, Guest, Garage - Building, Under Building |
| # of Garages | 3 |
| View | Golf, Lake |
| Is Waterfront | No |
| Waterfront | Lake |
| Has Pool | No |
| Pets Allowed | Restricted |
| Unit | On Golf Course, Lobby |
| Subdivision Amenities | Billiards, Business Center, Clubhouse, Community Room, Dog Park, Exercise Room, Game Room, Golf Course Community, Internet Included, Lobby, Park, Pickleball, Pool, Putting Green, Spa-Hot Tub, Community Tennis Courts, Trash Chute |
| Security | Entry Phone, Gate - Manned, Security Patrol, Doorman, Lobby |
Interior
| Interior Features | Built-in Shelves, Closet Cabinets, Elevator, Foyer, Cook Island, Laundry Tub, Pantry, Roman Tub, Split Bedroom, Walk-in Closet, Fire Sprinkler |
|---|---|
| Appliances | Cooktop, Dishwasher, Disposal, Dryer, Ice Maker, Microwave, Refrigerator, Smoke Detector, Wall Oven, Washer, Water Heater - Elec |
| Heating | Central, Electric |
| Cooling | Central, Electric |
| Fireplace | No |
| # of Stories | 10 |
| Stories | 10.00 |
| Furnished | Furniture Negotiable |
| Master Bedroom | Separate Shower, Separate Tub, 2 Master Baths |
Exterior
| Exterior Features | Built-in Grill, Covered Balcony, Custom Lighting, Open Balcony |
|---|---|
| Windows | Impact Glass |
| Construction | CBS, Concrete |
| Front Exposure | East |
School Information
| Elementary | Whispering Pines Elementary School |
|---|---|
| Middle | Omni Middle School |
| High | Spanish River Community High School |
Additional Information
| Date Listed | October 22nd, 2025 |
|---|---|
| Days on Market | 8 |
| Zoning | AR |
| Foreclosure | No |
| Short Sale | No |
| RE / Bank Owned | No |
| HOA Fees | 6940.52 |
| Parcel ID | 00424716230030302 |
Room Dimensions
| Master Bedroom | 25.6 x 14 |
|---|---|
| Bedroom 2 | 18 x 14 |
| Bedroom 3 | 26 x 13.1 |
| Dining Room | 24.9 x 16.8 |
| Living Room | 24.9 x 16.8 |
| Kitchen | 24 x 12 |
| Balcony | 32 x 10 |
Listing Details
| Office | Boca West Realty LLC |
|---|---|
| stephann.cotton@cottonco.com |

