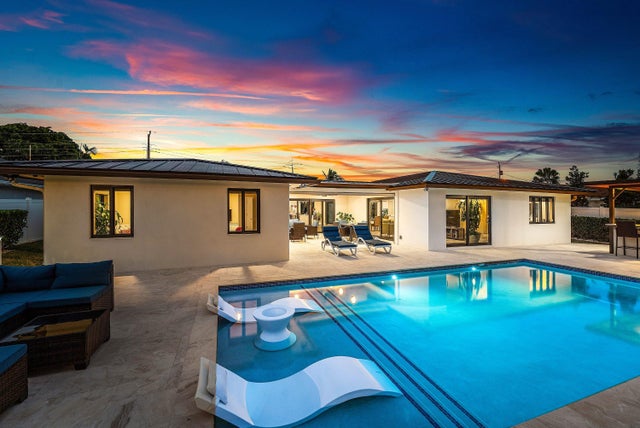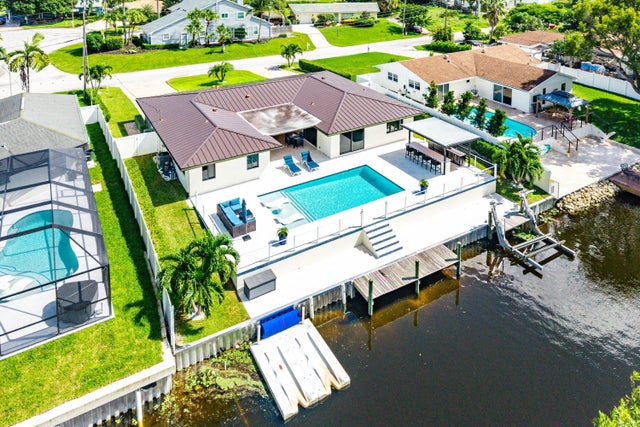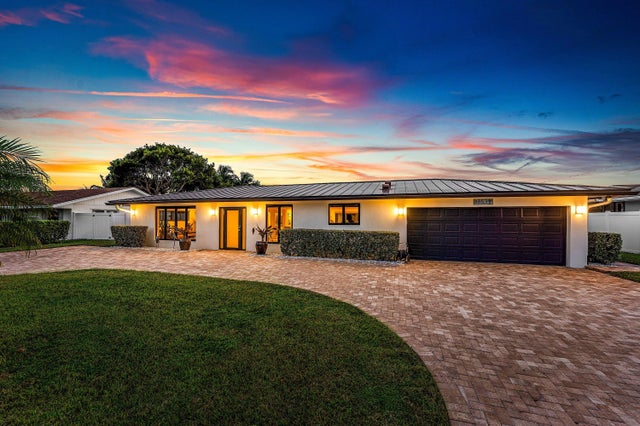About 6853 Bayshore Drive
Welcome to your private slice of paradise in Lake Worth, Florida. This 3 bedroom 2 bath home is perfectly situated on a peaceful canal on Lake Osborne. The home has been completely redone from top to bottom within the last four years offering complete comfort, waterfront living and resort-style relaxation. Enjoy 100% new everything from a new seawall, boat lift, jet ski docs, saltwater heated pool, roof, plumbing, electrical system, impact hurricane windows, A/C and septic tank. All new within the last 4 years and meticulously updated for worry free living. The home's outdoor spaces are an entertainer's dream, featuring a covered outdoor kitchen with bar, ideal for outdoor dining and gatherings All the household furnishings are also available for an additional cost.
Features of 6853 Bayshore Drive
| MLS® # | RX-11134466 |
|---|---|
| USD | $1,495,000 |
| CAD | $2,100,998 |
| CNY | 元10,640,513 |
| EUR | €1,289,515 |
| GBP | £1,136,450 |
| RUB | ₽120,185,143 |
| Bedrooms | 3 |
| Bathrooms | 2.00 |
| Full Baths | 2 |
| Total Square Footage | 3,088 |
| Living Square Footage | 2,356 |
| Square Footage | Tax Rolls |
| Acres | 0.23 |
| Year Built | 1962 |
| Type | Residential |
| Sub-Type | Single Family Detached |
| Restrictions | None |
| Style | Ranch |
| Unit Floor | 0 |
| Status | New |
| HOPA | No Hopa |
| Membership Equity | No |
Community Information
| Address | 6853 Bayshore Drive |
|---|---|
| Area | 5680 |
| Subdivision | ISLAND ESTS ADD 1 IN |
| City | Lake Worth |
| County | Palm Beach |
| State | FL |
| Zip Code | 33462 |
Amenities
| Amenities | None |
|---|---|
| Utilities | Cable, 3-Phase Electric, Public Water, Septic |
| Parking | 2+ Spaces, Drive - Circular, Garage - Attached, Guest |
| # of Garages | 2 |
| View | Canal |
| Is Waterfront | Yes |
| Waterfront | Canal Width 1 - 80, Lake, Navigable, Seawall |
| Has Pool | Yes |
| Pool | Heated, Inground, Salt Water, Equipment Included, Concrete |
| Boat Services | Private Dock, Up to 30 Ft Boat, No Wake Zone |
| Pets Allowed | Yes |
| Subdivision Amenities | None |
| Security | Burglar Alarm, Security Light |
Interior
| Interior Features | Built-in Shelves, Entry Lvl Lvng Area, Cook Island, Pantry, Walk-in Closet |
|---|---|
| Appliances | Auto Garage Open, Dishwasher, Dryer, Microwave, Range - Electric, Refrigerator, Washer, Water Heater - Elec |
| Heating | Central |
| Cooling | Central |
| Fireplace | No |
| # of Stories | 1 |
| Stories | 1.00 |
| Furnished | Furniture Negotiable |
| Master Bedroom | Dual Sinks, Mstr Bdrm - Ground |
Exterior
| Exterior Features | Auto Sprinkler, Built-in Grill, Covered Patio, Custom Lighting, Open Porch, Screened Patio, Summer Kitchen, Zoned Sprinkler |
|---|---|
| Lot Description | < 1/4 Acre, Paved Road, West of US-1 |
| Windows | Hurricane Windows |
| Roof | Metal |
| Construction | CBS, Concrete |
| Front Exposure | East |
Additional Information
| Date Listed | October 22nd, 2025 |
|---|---|
| Days on Market | 10 |
| Zoning | RS-SingleFamily |
| Foreclosure | No |
| Short Sale | No |
| RE / Bank Owned | No |
| Parcel ID | 00434505030000750 |
| Waterfront Frontage | 87ft |
Room Dimensions
| Master Bedroom | 12 x 18 |
|---|---|
| Living Room | 15 x 32 |
| Kitchen | 10 x 18 |
Listing Details
| Office | Vickery Realty, Inc |
|---|---|
| kaseevickery@gmail.com |





