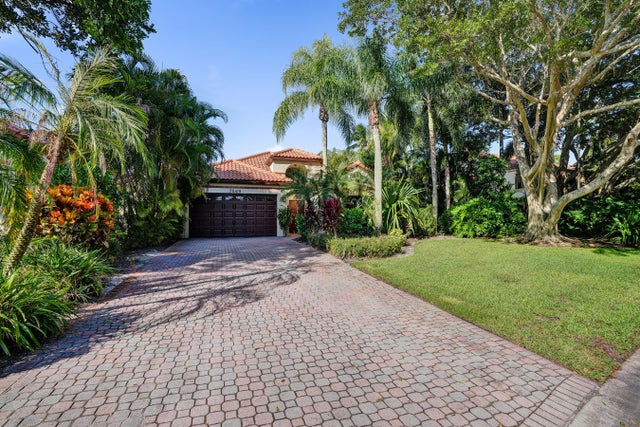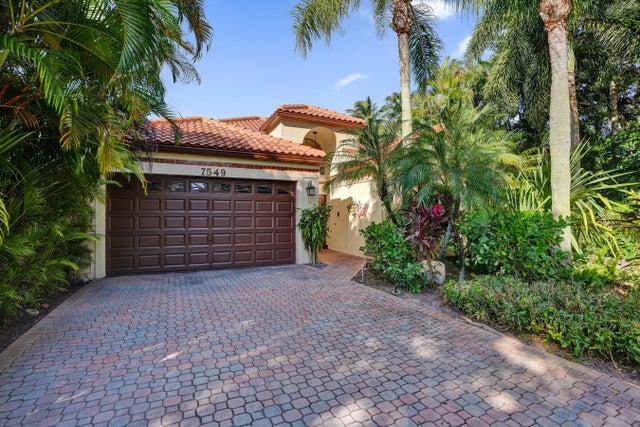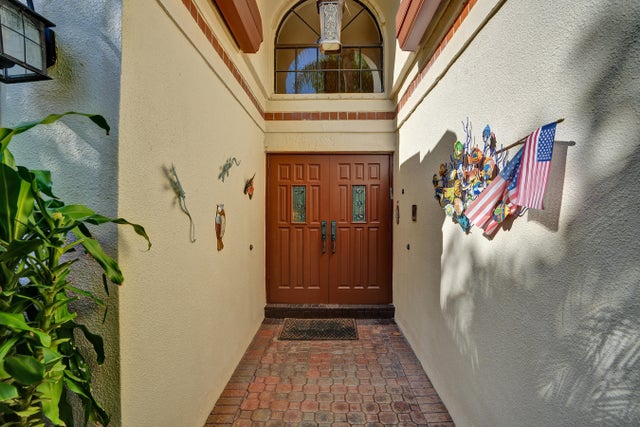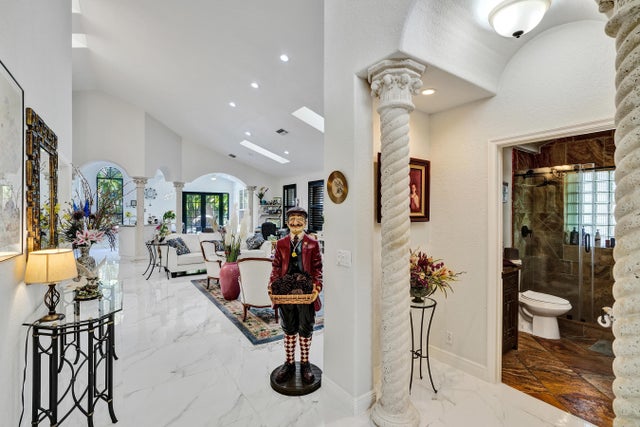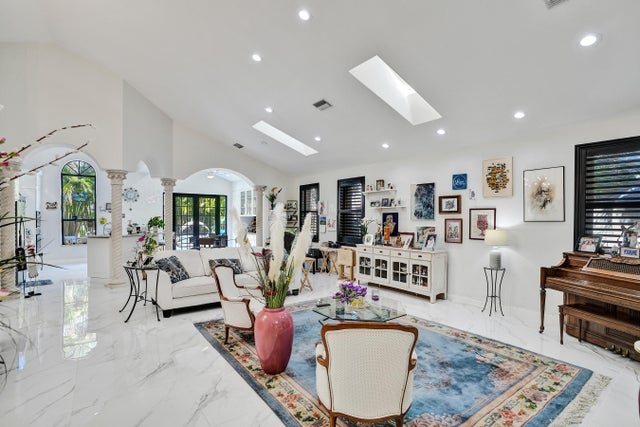About 7549 Mirabella Drive
NEW 2022 ROOF! Step into this spacious, light-filled home where high ceilings and an open floor plan create an inviting atmosphere, perfect for both relaxing and entertaining. Ideally situated on a lakefront lot, this residence offers water views and a tranquil outdoor setting.Enjoy peace of mind with major updates already in place, complete impact windows and garage door, new electrical panel, tankless water heater and a new pool motor.Located in a 24-hour manned gated community, residents enjoy top-tier security along with the flexibility of an optional social membership--giving you access to amenities on your terms.Don't miss this opportunity to own a beautifully maintained home in one of Boca Raton's most sought-after neighborhoods!
Open Houses
| Sun, Nov 2nd | 11:00am - 1:00pm |
|---|
Features of 7549 Mirabella Drive
| MLS® # | RX-11134510 |
|---|---|
| USD | $829,995 |
| CAD | $1,161,553 |
| CNY | 元5,892,716 |
| EUR | €711,572 |
| GBP | £622,869 |
| RUB | ₽66,399,019 |
| HOA Fees | $525 |
| Bedrooms | 2 |
| Bathrooms | 2.00 |
| Full Baths | 2 |
| Total Square Footage | 2,386 |
| Living Square Footage | 1,936 |
| Square Footage | Tax Rolls |
| Acres | 0.15 |
| Year Built | 1990 |
| Type | Residential |
| Sub-Type | Single Family Detached |
| Restrictions | None |
| Style | < 4 Floors |
| Unit Floor | 0 |
| Status | Price Change |
| HOPA | No Hopa |
| Membership Equity | No |
Community Information
| Address | 7549 Mirabella Drive |
|---|---|
| Area | 4680 |
| Subdivision | Valencia |
| Development | Boca Pointe |
| City | Boca Raton |
| County | Palm Beach |
| State | FL |
| Zip Code | 33433 |
Amenities
| Amenities | Street Lights |
|---|---|
| Utilities | Public Sewer, Public Water |
| Parking | 2+ Spaces, Driveway, Garage - Attached |
| # of Garages | 2 |
| View | Lake |
| Is Waterfront | Yes |
| Waterfront | Lake |
| Has Pool | Yes |
| Pool | Inground |
| Pets Allowed | Yes |
| Subdivision Amenities | Street Lights |
| Security | Gate - Manned |
Interior
| Interior Features | Built-in Shelves, Ctdrl/Vault Ceilings, Entry Lvl Lvng Area, French Door, Cook Island, Split Bedroom, Volume Ceiling, Walk-in Closet, Sky Light(s) |
|---|---|
| Appliances | Auto Garage Open, Dishwasher, Disposal, Dryer, Microwave, Range - Electric, Refrigerator, Storm Shutters, Washer, Water Heater - Elec |
| Heating | Central, Electric |
| Cooling | Central, Electric |
| Fireplace | No |
| # of Stories | 1 |
| Stories | 1.00 |
| Furnished | Unfurnished |
| Master Bedroom | Mstr Bdrm - Ground |
Exterior
| Exterior Features | Auto Sprinkler, Fence, Shutters, Open Patio |
|---|---|
| Lot Description | < 1/4 Acre |
| Windows | Impact Glass, Plantation Shutters |
| Roof | Barrel |
| Construction | CBS |
| Front Exposure | South |
School Information
| Elementary | Del Prado Elementary School |
|---|---|
| Middle | Omni Middle School |
| High | Spanish River Community High School |
Additional Information
| Date Listed | October 22nd, 2025 |
|---|---|
| Days on Market | 5 |
| Zoning | RS |
| Foreclosure | No |
| Short Sale | No |
| RE / Bank Owned | No |
| HOA Fees | 525 |
| Parcel ID | 00424733150000670 |
Room Dimensions
| Master Bedroom | 23.11 x 14.4 |
|---|---|
| Bedroom 2 | 12.5 x 12.6 |
| Living Room | 24.11 x 19.2 |
| Kitchen | 16.6 x 12 |
| Bonus Room | 16.6 x 12, 20.1 x 19, 5.2 x 5.9, 7.1 x 10.1 |
| Patio | 32.2 x 44.7 |
| Porch | 9.6 x 6.1 |
Listing Details
| Office | Compass Florida, LLC |
|---|---|
| mlsfl@compass.com |

