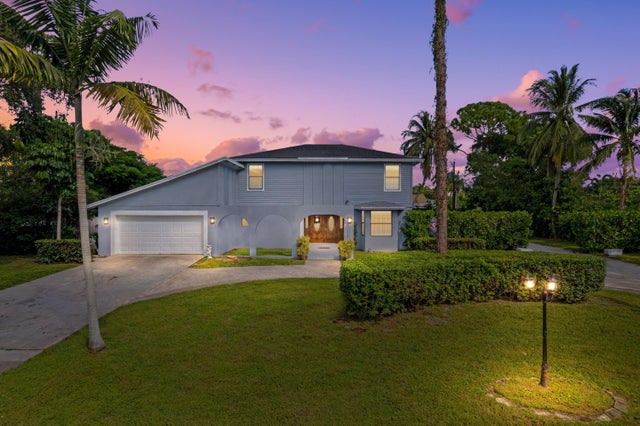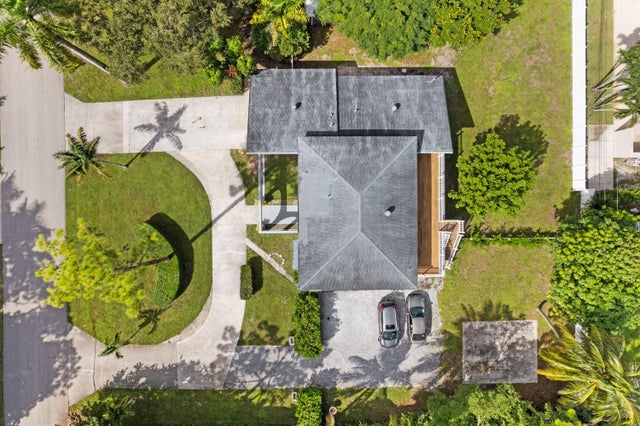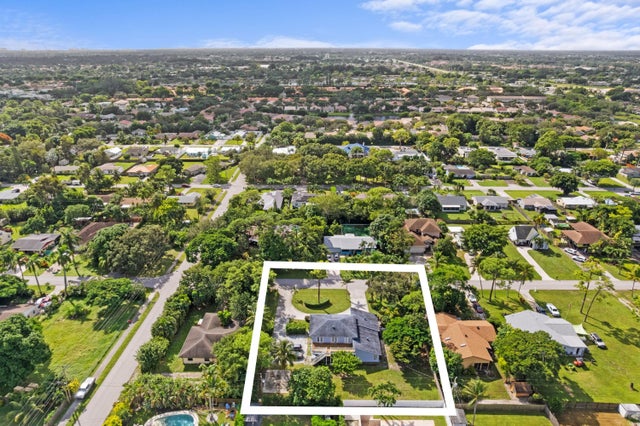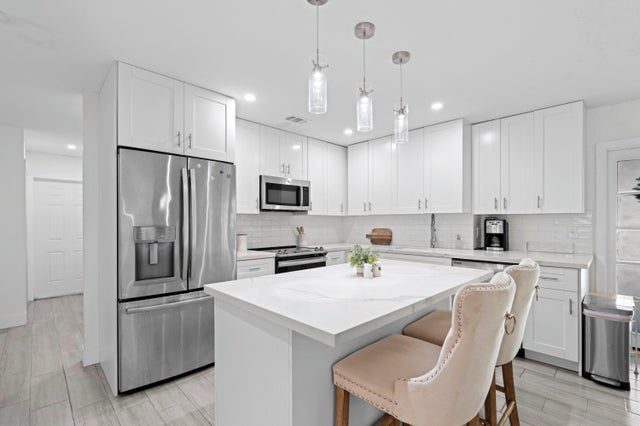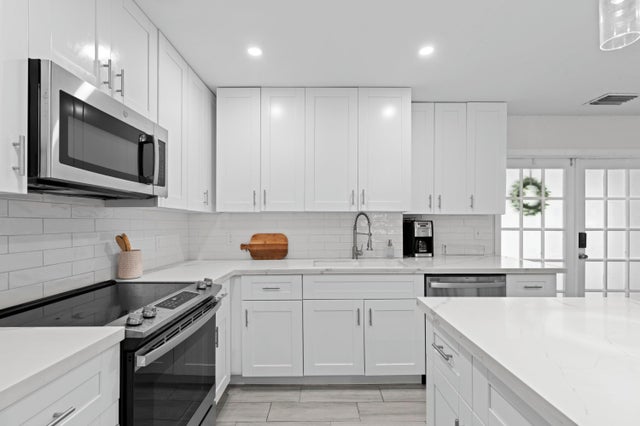About 5285 Sunrise Boulevard
ABSOLUTELY GORGEOUS ESTATE | PRIME DELRAY BEACH LOCATION | HUGE OVERSIZED LOT | Double Door Entrance | Bright Open Floor Plan | LED Recessed & Custom Lighting | French Doors | Stunning Eat-In Kitchen | Quartz Counters | Center Island / Breakfast Bar | S/S Appliances | White Wood Cabinets | Large Primary Bedroom | Ensuite w/ Dual Sink Vanity & Soaking Tub | Barn Doors | Walk-In Closet | Bonus In-Law Suite in Every Room with Private Entrance | Huge Vinyl Fenced Backyard | Balcony & Covered Patio with Outdoor Lighting | Immaculate Manicured Landscaping | RV/Boat Parking | Room for Pool | Large Circular Driveway | 2 Car GA | Hurricane Impact Windows/Doors | Minutes to Atlantic Ave, Beach, Fine Dining, Shopping, I-95 | PRESENT ALL OFFERS!
Features of 5285 Sunrise Boulevard
| MLS® # | RX-11134530 |
|---|---|
| USD | $1,100,000 |
| CAD | $1,539,362 |
| CNY | 元7,836,400 |
| EUR | €948,215 |
| GBP | £824,372 |
| RUB | ₽89,375,770 |
| Bedrooms | 5 |
| Bathrooms | 6.00 |
| Full Baths | 5 |
| Half Baths | 1 |
| Total Square Footage | 3,451 |
| Living Square Footage | 2,534 |
| Square Footage | Tax Rolls |
| Acres | 0.47 |
| Year Built | 1985 |
| Type | Residential |
| Sub-Type | Single Family Detached |
| Restrictions | None |
| Style | < 4 Floors |
| Unit Floor | 0 |
| Status | Coming Soon |
| HOPA | No Hopa |
| Membership Equity | No |
Community Information
| Address | 5285 Sunrise Boulevard |
|---|---|
| Area | 5660 |
| Subdivision | DELRAY GARDEN ESTATES 3 |
| Development | DELRAY GARDEN ESTATES |
| City | Delray Beach |
| County | Palm Beach |
| State | FL |
| Zip Code | 33484 |
Amenities
| Amenities | None |
|---|---|
| Utilities | Public Sewer, Public Water |
| Parking | Drive - Circular, Garage - Attached |
| # of Garages | 2 |
| View | Garden |
| Is Waterfront | No |
| Waterfront | None |
| Has Pool | No |
| Pets Allowed | No |
| Subdivision Amenities | None |
| Guest House | No |
Interior
| Interior Features | Built-in Shelves, Closet Cabinets, Entry Lvl Lvng Area, Foyer, Cook Island, Pantry, Split Bedroom, Walk-in Closet |
|---|---|
| Appliances | Dishwasher, Dryer, Microwave, Range - Electric, Refrigerator, Washer |
| Heating | Central, Electric |
| Cooling | Central, Electric |
| Fireplace | No |
| # of Stories | 1 |
| Stories | 1.00 |
| Furnished | Furnished, Unfurnished |
| Master Bedroom | 2 Master Suites, Dual Sinks, Mstr Bdrm - Ground, Mstr Bdrm - Upstairs, Separate Shower, Separate Tub |
Exterior
| Exterior Features | Covered Patio, Fence, Open Balcony, Open Patio, Room for Pool |
|---|---|
| Lot Description | 1/4 to 1/2 Acre |
| Roof | Other |
| Construction | CBS |
| Front Exposure | South |
School Information
| Elementary | Banyan Creek Elementary School |
|---|---|
| Middle | Carver Middle School |
| High | Atlantic High School |
Additional Information
| Date Listed | October 22nd, 2025 |
|---|---|
| Zoning | AR |
| Foreclosure | No |
| Short Sale | No |
| RE / Bank Owned | No |
| Parcel ID | 00424611040000940 |
Room Dimensions
| Master Bedroom | 21 x 11 |
|---|---|
| Bedroom 2 | 19 x 13 |
| Bedroom 3 | 15 x 10 |
| Bedroom 4 | 15 x 10 |
| Bedroom 5 | 22 x 12 |
| Living Room | 20 x 18 |
| Kitchen | 10 x 10 |
Listing Details
| Office | Mastropieri Group LLC |
|---|---|
| larry@floridahomesbocaraton.com |

