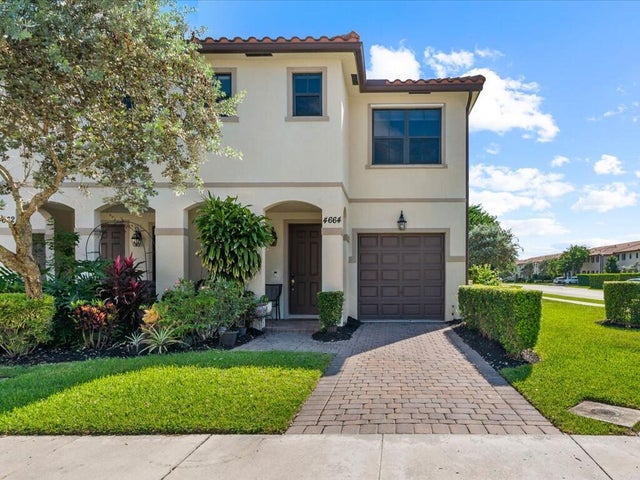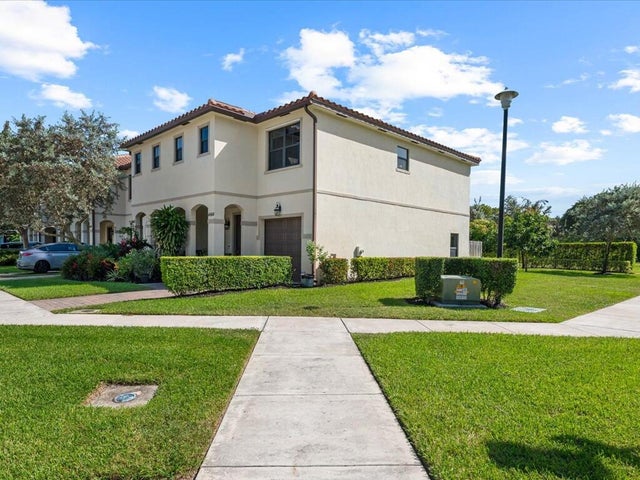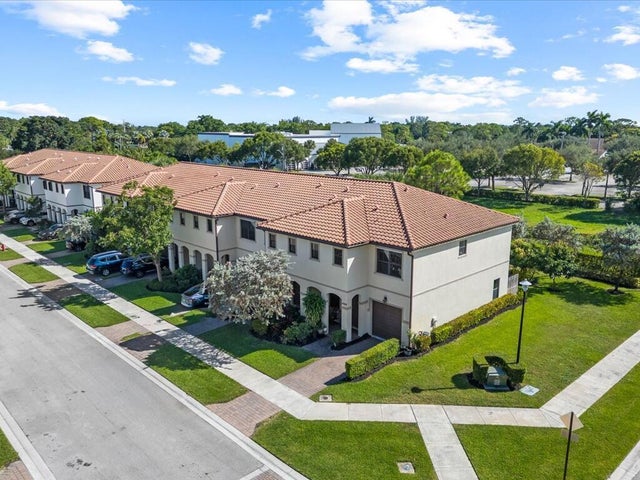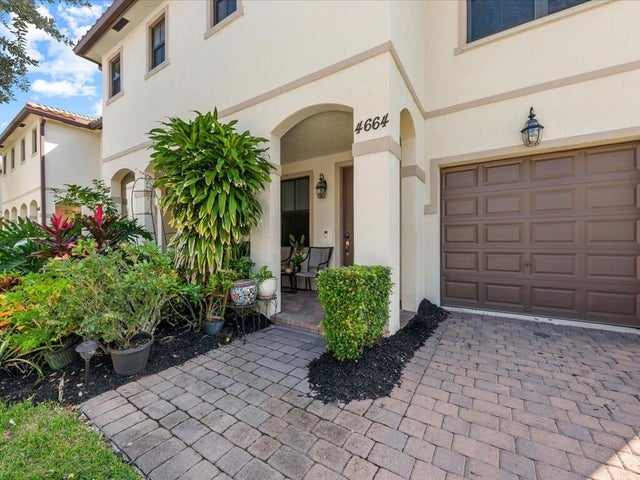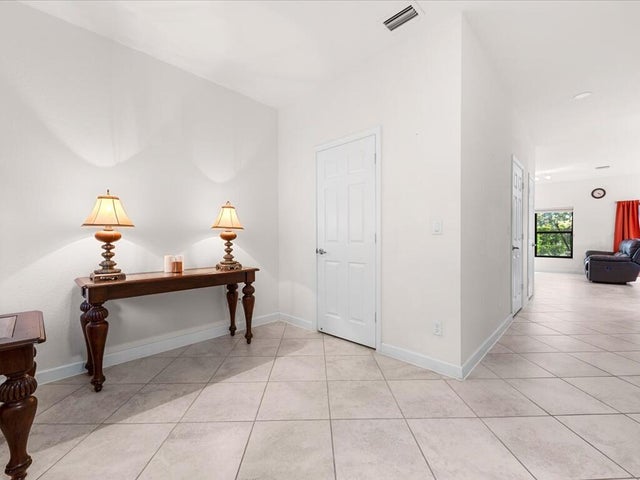About 4664 Silver Saw Lane
Beautiful 3-bedroom, 2.5-bath corner townhome built by Lennar in 2017 - rarely available! This light and bright home offers an open layout with all tile flooring downstairs and wood floors upstairs--no carpet. The modern kitchen features granite countertops, upgraded cabinets with glass doors, stainless steel appliances plenty of cabinet space and walk in pantry. Spacious bedrooms and bathrooms. Desirable corner unit, additional windows allow for extra natural light compared to interior homes. Laundry upstairs near bedrooms. 1-car garage and a 2-car driveway for added convenience. Washer, dryer, and water heater were all installed in 2017. HOA fee is $230 per month and covers landscaping, exterior maintenance, pool maintenance, and roof cleaning. Conveniently located!
Features of 4664 Silver Saw Lane
| MLS® # | RX-11134547 |
|---|---|
| USD | $419,000 |
| CAD | $587,501 |
| CNY | 元2,985,375 |
| EUR | €361,651 |
| GBP | £314,734 |
| RUB | ₽34,250,317 |
| HOA Fees | $230 |
| Bedrooms | 3 |
| Bathrooms | 3.00 |
| Full Baths | 2 |
| Half Baths | 1 |
| Total Square Footage | 1,996 |
| Living Square Footage | 1,718 |
| Square Footage | Tax Rolls |
| Acres | 0.10 |
| Year Built | 2017 |
| Type | Residential |
| Sub-Type | Townhouse / Villa / Row |
| Restrictions | Buyer Approval, No Boat, No RV |
| Unit Floor | 0 |
| Status | New |
| HOPA | No Hopa |
| Membership Equity | No |
Community Information
| Address | 4664 Silver Saw Lane |
|---|---|
| Area | 5740 |
| Subdivision | SABAL GROVE PLAT TWO |
| Development | THE GROVES |
| City | Lake Worth |
| County | Palm Beach |
| State | FL |
| Zip Code | 33463 |
Amenities
| Amenities | Playground, Pool, Sidewalks, Street Lights |
|---|---|
| Utilities | Cable, 3-Phase Electric, Public Sewer, Public Water |
| Parking | 2+ Spaces, Driveway, Garage - Attached |
| # of Garages | 1 |
| Is Waterfront | No |
| Waterfront | None |
| Has Pool | No |
| Pets Allowed | Yes |
| Subdivision Amenities | Playground, Pool, Sidewalks, Street Lights |
Interior
| Interior Features | Pantry, Walk-in Closet |
|---|---|
| Appliances | Auto Garage Open, Dishwasher, Microwave, Range - Electric, Refrigerator, Smoke Detector, Washer, Water Heater - Elec |
| Heating | Central |
| Cooling | Ceiling Fan, Central |
| Fireplace | No |
| # of Stories | 2 |
| Stories | 2.00 |
| Furnished | Unfurnished |
| Master Bedroom | Dual Sinks, Mstr Bdrm - Upstairs, Separate Shower |
Exterior
| Exterior Features | Fruit Tree(s), Open Patio |
|---|---|
| Lot Description | < 1/4 Acre |
| Roof | S-Tile |
| Construction | CBS |
| Front Exposure | North |
School Information
| Elementary | Starlight Cove Elementary School |
|---|---|
| Middle | Tradewinds Middle School |
| High | Santaluces Community High |
Additional Information
| Date Listed | October 22nd, 2025 |
|---|---|
| Days on Market | 1 |
| Zoning | RS |
| Foreclosure | No |
| Short Sale | No |
| RE / Bank Owned | No |
| HOA Fees | 230 |
| Parcel ID | 00424437050000280 |
Room Dimensions
| Master Bedroom | 13 x 14 |
|---|---|
| Living Room | 17 x 12 |
| Kitchen | 10 x 8 |
Listing Details
| Office | Realty OF America |
|---|---|
| wendy.peterson@realtyofamerica.com |

