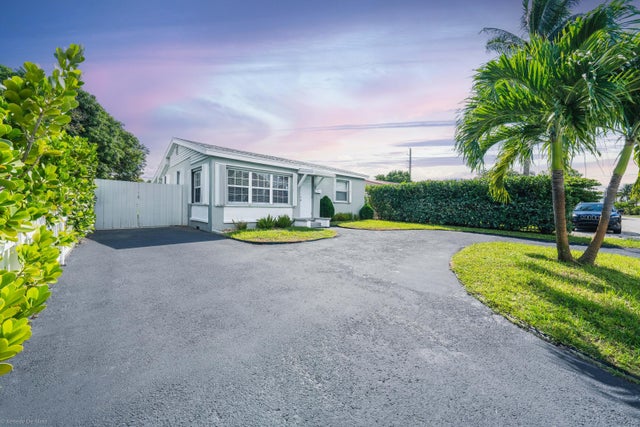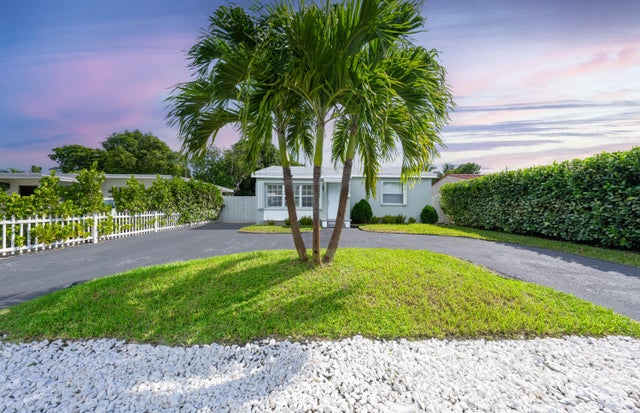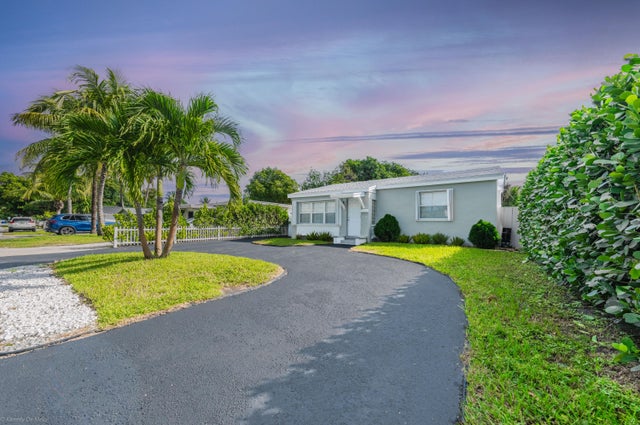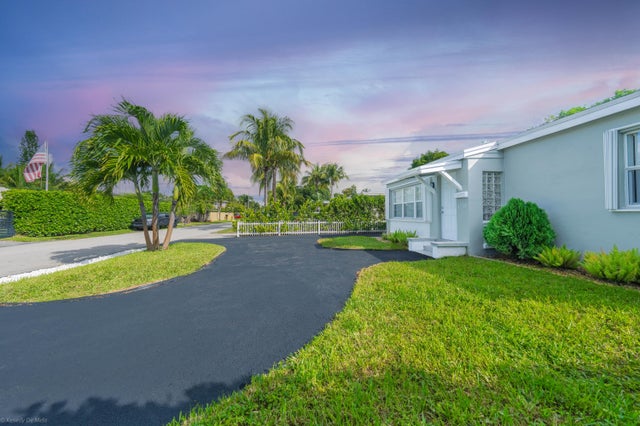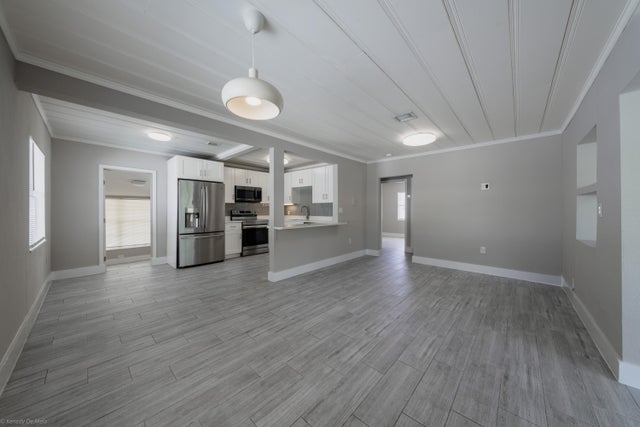About 1214 Nw 1st Avenue
BEAUTIFULLY AND PROFESSIONALLY REMODELED FROM TOP TO BOTTLE; NEW ROOF! LOCATED IN THE DESIRABLE PROGRESSO DISTRICT; THIS HOME BOASTS A STYLISHLY UPDATED KITCHEN FEATURES CUSTOM CABINETRY; QUARTZ TOPS AND STAINLESS STEEL APPLIANCES; TWO LIVING AREAS THAT ARE FLOODED WITH NATURAL LIGHT; LUSH PRIVATE BACKYARD WITH A LOT SPACE TO ENJOYMENT OF YOUR FAMILY AND FRIENDS. NEW BATHS WITH MODERN FINISHES; UPDATED MASTER BATH AND ; PROGRESSO DISTRICT HOMES HAVE BECOME A HOT COMMODITY AND HIGHLY SOUGHT AFTER AREA. JUST MINUTES TO DOWNTOWN FORT LAUDERDALE, LAS OLAS, RIVER FRONT, THE BEACH AND FORT LAUDERDALE AIRPORT; SCHEDULE YOUR SHOWING TODAY.
Features of 1214 Nw 1st Avenue
| MLS® # | RX-11134548 |
|---|---|
| USD | $525,000 |
| CAD | $736,239 |
| CNY | 元3,739,260 |
| EUR | €452,086 |
| GBP | £394,225 |
| RUB | ₽42,433,860 |
| Bedrooms | 3 |
| Bathrooms | 2.00 |
| Full Baths | 2 |
| Total Square Footage | 1,577 |
| Living Square Footage | 1,377 |
| Square Footage | Other |
| Acres | 0.00 |
| Year Built | 1948 |
| Type | Residential |
| Sub-Type | Single Family Detached |
| Restrictions | None |
| Style | Multi-Level |
| Unit Floor | 0 |
| Status | New |
| HOPA | No Hopa |
| Membership Equity | No |
Community Information
| Address | 1214 Nw 1st Avenue |
|---|---|
| Area | 3390 |
| Subdivision | Progresso 2-18 D |
| City | Fort Lauderdale |
| County | Broward |
| State | FL |
| Zip Code | 33311 |
Amenities
| Amenities | None |
|---|---|
| Utilities | None |
| Parking | Drive - Circular, Driveway |
| Is Waterfront | No |
| Waterfront | None |
| Has Pool | No |
| Pets Allowed | Yes |
| Subdivision Amenities | None |
Interior
| Interior Features | None |
|---|---|
| Appliances | Dishwasher, Disposal, Dryer, Microwave, Range - Electric, Refrigerator, Washer |
| Heating | Central |
| Cooling | Central |
| Fireplace | No |
| # of Stories | 1 |
| Stories | 1.00 |
| Furnished | Unfurnished |
| Master Bedroom | None |
Exterior
| Exterior Features | Auto Sprinkler, Fence |
|---|---|
| Lot Description | < 1/4 Acre |
| Construction | CBS |
| Front Exposure | West |
Additional Information
| Date Listed | October 22nd, 2025 |
|---|---|
| Days on Market | 2 |
| Zoning | Residential |
| Foreclosure | No |
| Short Sale | No |
| RE / Bank Owned | No |
| Parcel ID | 494234033660 |
Room Dimensions
| Master Bedroom | 16 x 13 |
|---|---|
| Living Room | 14 x 15 |
| Kitchen | 12 x 13 |
Listing Details
| Office | United Realty Group Inc. |
|---|---|
| pbrownell@urgfl.com |

