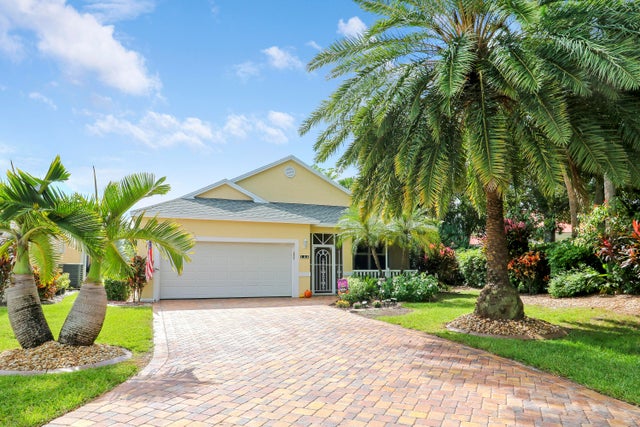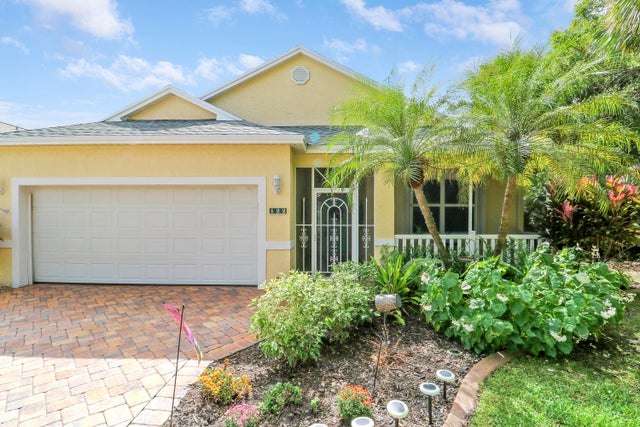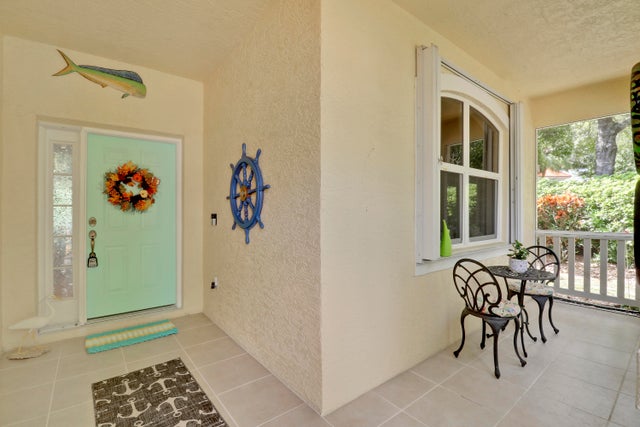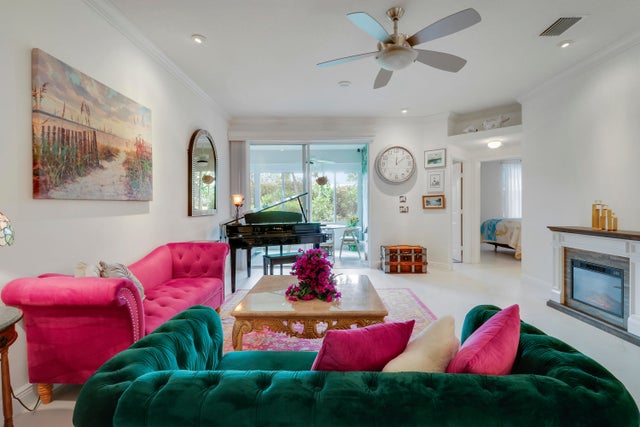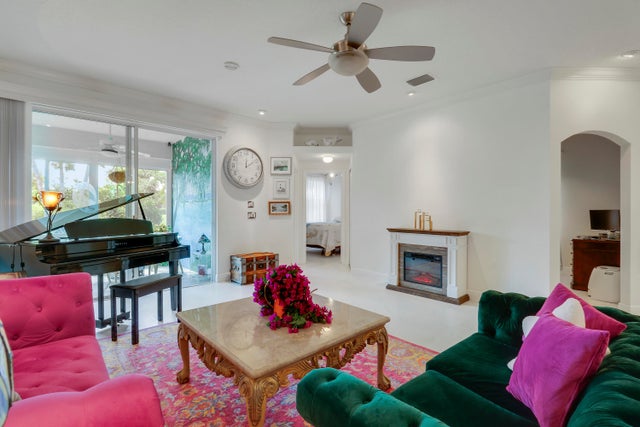About 122 Nw Catania Circle
Welcome to this beautifully updated 2/2 + den home in the gated 55+ Kings Isle community. This move in ready residence has been thoughtfully transformed with premium upgrades, offering comfort, style, and peace of mind in one of the area's most vibrant active adult neighborhoods.Inside, luxury vinyl plank flooring sets a sleek and durable tone. The lake-view enclosed sunroom features hurricanerated insulated glass, creating a quiet, bright and tranquil space perfect for relaxing or entertaining.A new roof and lush landscaping enhance curb appeal, complemented by a custom paver driveway that adds elegance.Whether you're working from the den or enjoying the sunroom, this home offers the ideal blend of comfort, style, and functionality in a prime location. This one is a MUST SEE!
Features of 122 Nw Catania Circle
| MLS® # | RX-11134566 |
|---|---|
| USD | $325,000 |
| CAD | $454,958 |
| CNY | 元2,312,018 |
| EUR | €280,674 |
| GBP | £247,028 |
| RUB | ₽26,033,735 |
| HOA Fees | $407 |
| Bedrooms | 2 |
| Bathrooms | 2.00 |
| Full Baths | 2 |
| Total Square Footage | 2,380 |
| Living Square Footage | 1,585 |
| Square Footage | Tax Rolls |
| Acres | 0.14 |
| Year Built | 1999 |
| Type | Residential |
| Sub-Type | Single Family Detached |
| Style | Mediterranean |
| Unit Floor | 0 |
| Status | New |
| HOPA | Yes-Verified |
| Membership Equity | No |
Community Information
| Address | 122 Nw Catania Circle |
|---|---|
| Area | 7500 |
| Subdivision | KINGS ISLE PHASE IX |
| City | Port Saint Lucie |
| County | St. Lucie |
| State | FL |
| Zip Code | 34986 |
Amenities
| Amenities | Basketball, Billiards, Bocce Ball, Clubhouse, Exercise Room, Library, Manager on Site, Pickleball, Pool, Shuffleboard, Sidewalks, Spa-Hot Tub, Tennis |
|---|---|
| Utilities | Cable, 3-Phase Electric, Public Sewer, Public Water, Underground |
| Parking | Driveway, Garage - Attached |
| # of Garages | 2 |
| View | Garden, Lake |
| Is Waterfront | Yes |
| Waterfront | Lake |
| Has Pool | No |
| Pets Allowed | Restricted |
| Unit | Corner |
| Subdivision Amenities | Basketball, Billiards, Bocce Ball, Clubhouse, Exercise Room, Library, Manager on Site, Pickleball, Pool, Shuffleboard, Sidewalks, Spa-Hot Tub, Community Tennis Courts |
| Security | Gate - Manned |
Interior
| Interior Features | Entry Lvl Lvng Area, Foyer, Pantry, Split Bedroom, Walk-in Closet |
|---|---|
| Appliances | Auto Garage Open, Cooktop, Dishwasher, Disposal, Dryer, Fire Alarm, Ice Maker, Microwave, Range - Electric, Refrigerator, Smoke Detector, Storm Shutters, Water Heater - Elec |
| Heating | Central, Electric |
| Cooling | Ceiling Fan, Central, Electric |
| Fireplace | No |
| # of Stories | 1 |
| Stories | 1.00 |
| Furnished | Furniture Negotiable, Unfurnished |
| Master Bedroom | 2 Master Baths, Combo Tub/Shower, Dual Sinks, Separate Shower |
Exterior
| Lot Description | < 1/4 Acre, Corner Lot |
|---|---|
| Windows | Hurricane Windows, Impact Glass |
| Roof | Barrel |
| Construction | CBS |
| Front Exposure | North |
Additional Information
| Date Listed | October 23rd, 2025 |
|---|---|
| Days on Market | 7 |
| Zoning | Residential |
| Foreclosure | No |
| Short Sale | No |
| RE / Bank Owned | No |
| HOA Fees | 407 |
| Parcel ID | 332391000140006 |
Room Dimensions
| Master Bedroom | 12 x 16 |
|---|---|
| Bedroom 2 | 11 x 13 |
| Den | 10 x 11 |
| Dining Room | 10 x 13 |
| Living Room | 16 x 20 |
| Kitchen | 13 x 15 |
Listing Details
| Office | Russotti Group |
|---|---|
| david@russotigroup.com |

