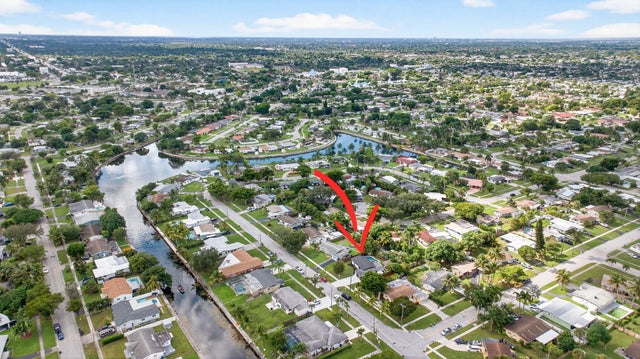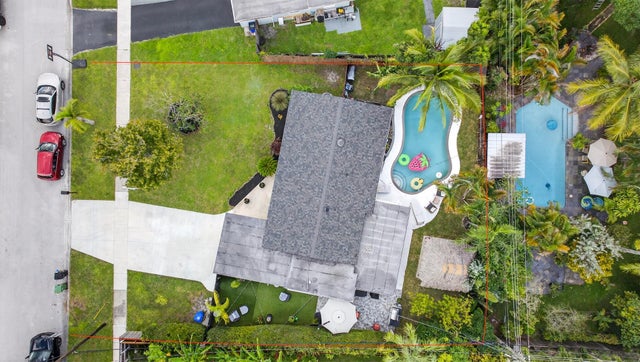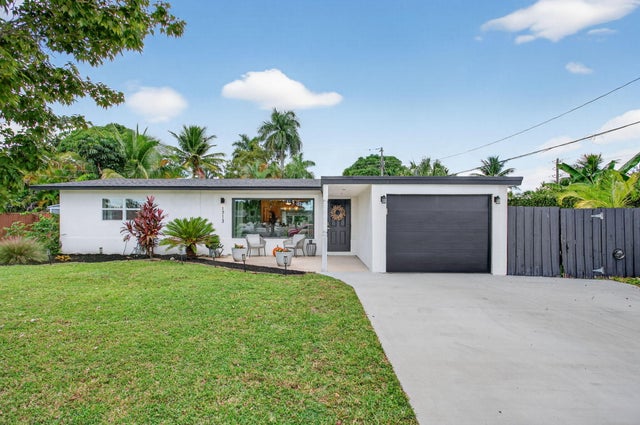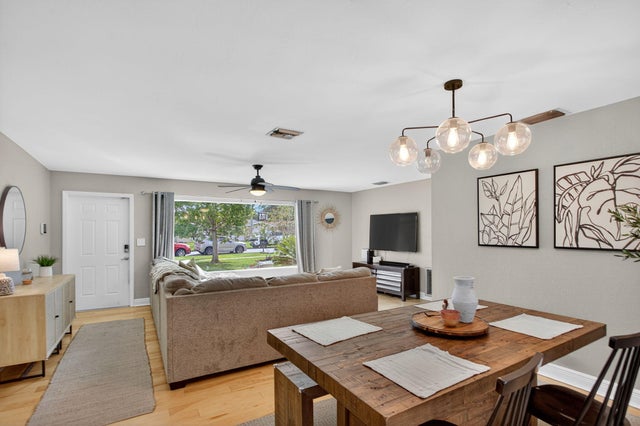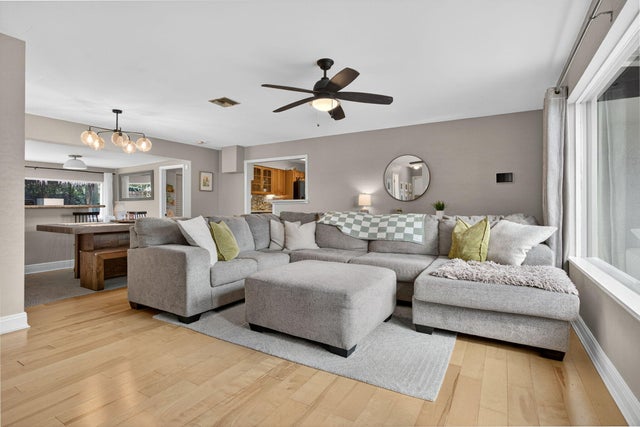About 1713 W River Drive
Welcome home to a move-in-ready South Florida retreat where every detail has been upgraded for comfort, style, and peace of mind! This 3-bedroom, 2-bath pool home offers an inviting feel from the moment you walk in bright, open, and thoughtfully designed for effortless everyday living. Inside, wood and tile flooring flow throughout no carpeting anywhere. The semi-split floor plan provides versatility, with the primary suite and guest room on one side and a third bedroom privately tucked off the den. The updated galley kitchen features modern Samsung appliances and connects seamlessly to the dining and living areas for easy entertaining.Both bathrooms were fully remodeled to the studs with quality finishes and new underground plumbing! Message me to see!Welcome home to a move-in-ready South Florida retreat where every detail has been upgraded for comfort, style, and peace of mind! This 3-bedroom, 2-bath pool home offers an inviting feel from the moment you walk in bright, open, and thoughtfully designed for effortless everyday living. Inside, wood and tile flooring flow throughout no carpeting anywhere. The semi-split floor plan provides versatility, with the primary suite and guest room on one side and a third bedroom privately tucked off the den. The updated galley kitchen features modern Samsung appliances and connects seamlessly to the dining and living areas for easy entertaining. Both bathrooms were fully remodeled to the studs with quality finishes and new underground plumbing! Approximately 95% of the original cast-iron pipes were replaced with PVC, and the remaining section professionally scoped was confirmed in excellent condition. Major improvements include a new Owens Corning dimensional-shingle roof (2025), new Trane A/C (2024), new natural-gas water heater (2024), and a new attic fan (2025) for better airflow and efficiency! All windows and doors are impact-rated, including custom PGI hurricane bay windows at the front and rear that frame views of the lush backyard and sparkling pool. The primary bedroom even features a relocated window overlooking the pool adding both privacy and natural light! Outside, the backyard feels like a private resort with a tiki hut, side-yard turf, outdoor shower, and a built-in natural-gas grill, hooked-up & ready for entertaining! Surrounded by mature landscaping, it's the perfect space to unwind, dine, and enjoy year-round! The sellers share that the neighbors are exceptional part of what makes this home and community so special. Every upgrade was done with care and long-term comfort in mind. This is the kind of home that feels right the moment you walk in and even better when you stay!
Open Houses
| Sat, Nov 8th | 11:00am - 2:00pm |
|---|---|
| Sun, Nov 9th | 11:00am - 2:00pm |
Features of 1713 W River Drive
| MLS® # | RX-11134576 |
|---|---|
| USD | $575,000 |
| CAD | $809,134 |
| CNY | 元4,096,760 |
| EUR | €499,822 |
| GBP | £439,850 |
| RUB | ₽46,602,945 |
| Bedrooms | 3 |
| Bathrooms | 2.00 |
| Full Baths | 2 |
| Total Square Footage | 1,646 |
| Living Square Footage | 1,364 |
| Square Footage | Tax Rolls |
| Acres | 0.18 |
| Year Built | 1958 |
| Type | Residential |
| Sub-Type | Single Family Detached |
| Restrictions | None |
| Style | < 4 Floors, Ranch, Traditional |
| Unit Floor | 1 |
| Status | New |
| HOPA | No Hopa |
| Membership Equity | No |
Community Information
| Address | 1713 W River Drive |
|---|---|
| Area | 3632 |
| Subdivision | MARGATE 4TH ADD |
| City | Margate |
| County | Broward |
| State | FL |
| Zip Code | 33063 |
Amenities
| Amenities | Basketball, Boating, Dog Park, Fitness Trail, Golf Course, Park, Playground, Pool, Sidewalks, Soccer Field, Street Lights, Tennis |
|---|---|
| Utilities | Cable, 3-Phase Electric, Gas Natural, Public Sewer, Public Water, Water Available |
| Parking | 2+ Spaces, Driveway |
| # of Garages | 1 |
| View | City, Garden, Pool |
| Is Waterfront | No |
| Waterfront | None |
| Has Pool | Yes |
| Pool | Inground |
| Boat Services | Ramp |
| Pets Allowed | Yes |
| Subdivision Amenities | Basketball, Boating, Dog Park, Fitness Trail, Golf Course Community, Park, Playground, Pool, Sidewalks, Soccer Field, Street Lights, Community Tennis Courts |
| Security | Burglar Alarm, Security Sys-Leased |
| Guest House | No |
Interior
| Interior Features | Bar, Closet Cabinets, Entry Lvl Lvng Area, French Door, Pantry, Stack Bedrooms, Walk-in Closet |
|---|---|
| Appliances | Dishwasher, Disposal, Dryer, Microwave, Range - Electric, Refrigerator, Washer, Water Heater - Gas |
| Heating | Central, Electric |
| Cooling | Ceiling Fan, Central, Electric |
| Fireplace | No |
| # of Stories | 1 |
| Stories | 1.00 |
| Furnished | Furniture Negotiable, Unfurnished |
| Master Bedroom | Dual Sinks, Mstr Bdrm - Ground, Mstr Bdrm - Sitting, Separate Shower |
Exterior
| Exterior Features | Auto Sprinkler, Built-in Grill, Covered Patio, Custom Lighting, Fence, Fruit Tree(s), Open Patio, Outdoor Shower, Shed, Summer Kitchen |
|---|---|
| Lot Description | < 1/4 Acre, Paved Road, Sidewalks, Treed Lot, West of US-1 |
| Windows | Bay Window, Impact Glass, Single Hung Metal, Sliding, Verticals |
| Roof | Comp Shingle |
| Construction | Block, CBS, Concrete |
| Front Exposure | East |
School Information
| Elementary | Margate Elementary School |
|---|---|
| Middle | Margate Middle School |
| High | Coconut Creek High School |
Additional Information
| Date Listed | October 23rd, 2025 |
|---|---|
| Days on Market | 13 |
| Zoning | R-1 |
| Foreclosure | No |
| Short Sale | No |
| RE / Bank Owned | No |
| Parcel ID | 484125050470 |
| Contact Info | 9544155625 |
Room Dimensions
| Master Bedroom | 12 x 11 |
|---|---|
| Bedroom 2 | 11 x 10 |
| Bedroom 3 | 11 x 10 |
| Den | 12 x 10 |
| Dining Room | 15 x 9 |
| Living Room | 20 x 13 |
| Kitchen | 11 x 9 |
Listing Details
| Office | Illustrated Properties |
|---|---|
| mikepappas@keyes.com |

