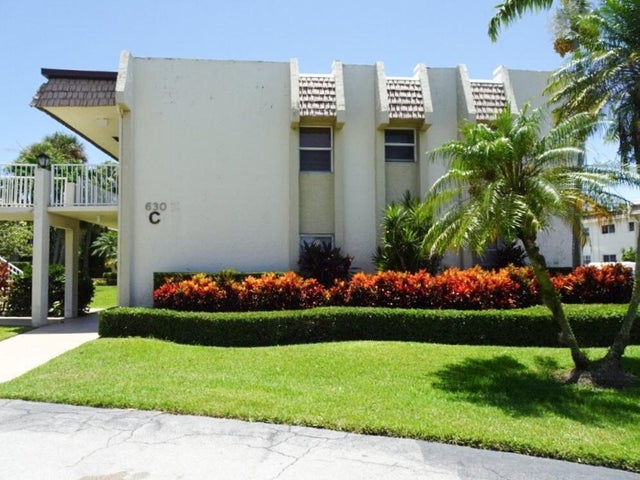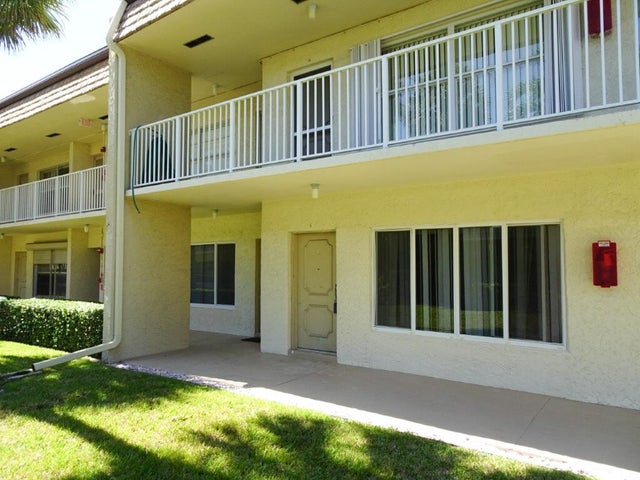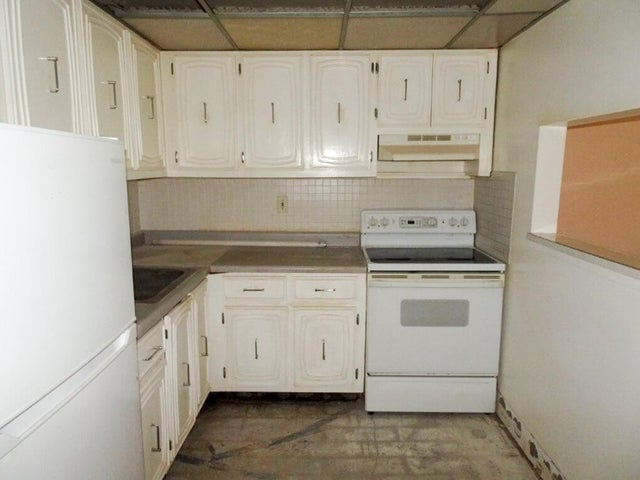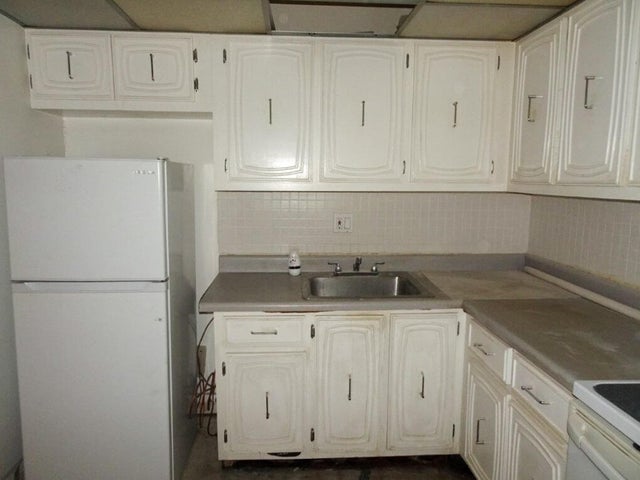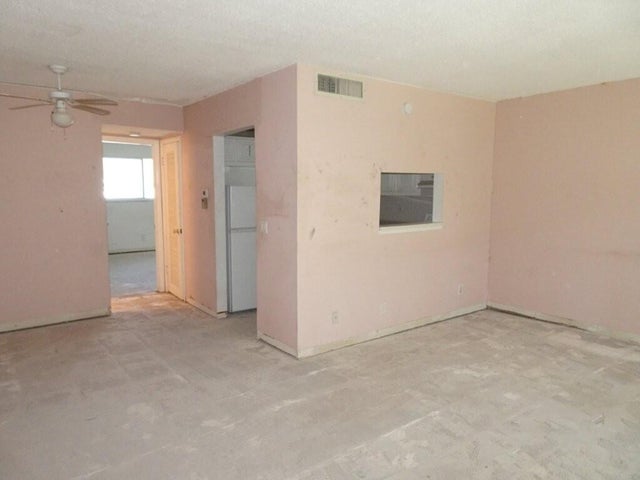About 630 Snug Harbor Drive #c6
Live the South Florida lifestyle in this charming waterfront community directly on the Intracoastal. Convenient 1 bed/ 1 bath first floor unit offers open concept living/ dining, functional galley kitchen, spacious bedroom with two closets (including a walk-in) and adjacent full bath. Ready for your personal touch. Located in Snug Harbor Gardens Condo with resort-style amenities including heated pool overlooking the Intracoastal Waterway, fitness center and clubhouse with social events and activities. Wildlife and boat-watching included! Low monthly maintenance covers cable, Internet and water. New seawall being installed. No pending assessment. Close to shopping, dining, beaches and all the best of Boynton Beach! This is a Fanne Mae Homepath property.
Features of 630 Snug Harbor Drive #c6
| MLS® # | RX-11134592 |
|---|---|
| USD | $75,000 |
| CAD | $105,539 |
| CNY | 元534,360 |
| EUR | €65,194 |
| GBP | £57,372 |
| RUB | ₽6,078,645 |
| HOA Fees | $522 |
| Bedrooms | 1 |
| Bathrooms | 1.00 |
| Full Baths | 1 |
| Total Square Footage | 629 |
| Living Square Footage | 629 |
| Square Footage | Tax Rolls |
| Acres | 0.00 |
| Year Built | 1971 |
| Type | Residential |
| Sub-Type | Condo or Coop |
| Style | < 4 Floors |
| Unit Floor | 1 |
| Status | New |
| HOPA | Yes-Verified |
| Membership Equity | No |
Community Information
| Address | 630 Snug Harbor Drive #c6 |
|---|---|
| Area | 4210 |
| Subdivision | Snug Harbor Gardens Condo |
| City | Boynton Beach |
| County | Palm Beach |
| State | FL |
| Zip Code | 33435 |
Amenities
| Amenities | Clubhouse, Exercise Room, Pool, Shuffleboard |
|---|---|
| Utilities | Cable, Public Sewer, Public Water |
| Is Waterfront | No |
| Waterfront | None |
| Has Pool | No |
| Pets Allowed | No |
| Unit | Garden Apartment |
| Subdivision Amenities | Clubhouse, Exercise Room, Pool, Shuffleboard |
Interior
| Interior Features | Entry Lvl Lvng Area, Walk-in Closet |
|---|---|
| Appliances | Range - Electric, Refrigerator |
| Heating | Central, Electric |
| Cooling | Central, Electric |
| Fireplace | No |
| # of Stories | 2 |
| Stories | 2.00 |
| Furnished | Unfurnished |
| Master Bedroom | Combo Tub/Shower |
Exterior
| Construction | CBS |
|---|---|
| Front Exposure | West |
Additional Information
| Date Listed | October 23rd, 2025 |
|---|---|
| Days on Market | 12 |
| Zoning | Res |
| Foreclosure | Yes |
| Short Sale | No |
| RE / Bank Owned | No |
| HOA Fees | 522.48 |
| Parcel ID | 08434527430030060 |
Room Dimensions
| Master Bedroom | 12.6 x 12.2 |
|---|---|
| Dining Room | 8.4 x 8.6 |
| Living Room | 17.7 x 11.11 |
| Kitchen | 7 x 7.7 |
Listing Details
| Office | Core Realty Company LLC |
|---|---|
| rebecca@corerealtycompany.com |

