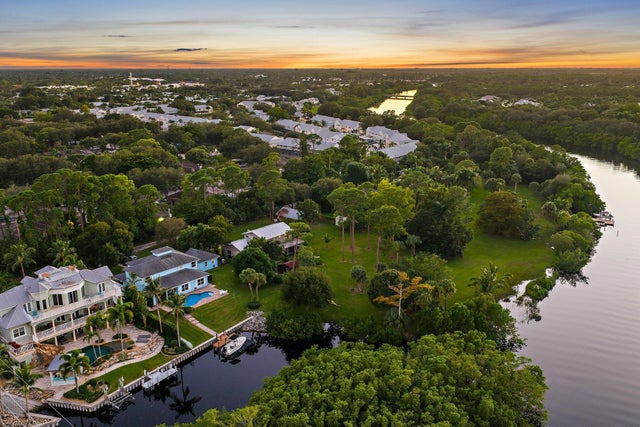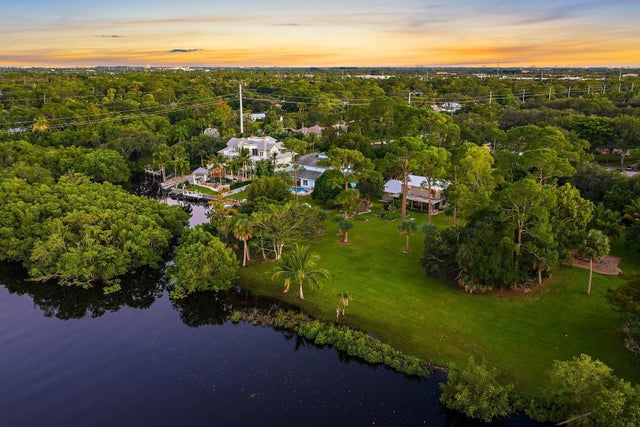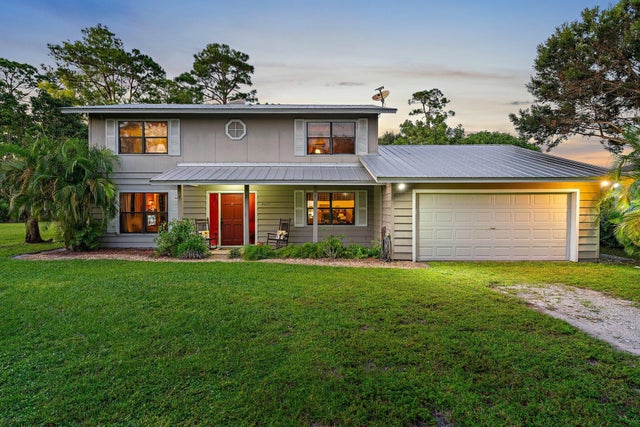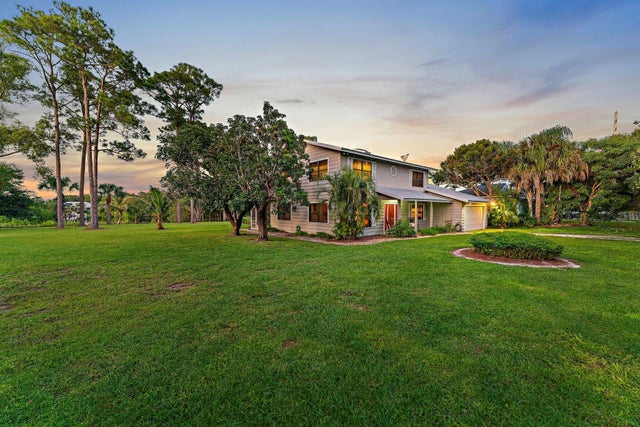About 6035 180th Street N
Tucked away on one of Jupiter's most private, little-known streets, this half-acre waterfront property captures the quiet beauty of Old Florida. The lot spans approximately 150 by 150 feet, surrounded by nature and calm water views that feel worlds away, yet you're in town, only minutes from I-95, beaches, and everything Jupiter has to offer.The existing two-story, three-bedroom plus den home offers solid bones, a comfortable layout, and a large screened-in patio overlooking the expansive backyard and water. A detached garage provides extra storage or workspace, and with no HOA, there's plenty of room for your boat, RV, or future additions.From your backyard, you can build your own dock and head out for a ten-minute ride to the Jupiter Sandbar or fifteen minutes to the inlet.Whether you're drawn to the serenity of the setting, the flexibility of the lot, or the opportunity to create something truly special, this property is one of a kind, an extraordinary canvas tucked quietly into the heart of Jupiter.
Features of 6035 180th Street N
| MLS® # | RX-11134600 |
|---|---|
| USD | $1,600,000 |
| CAD | $2,239,792 |
| CNY | 元11,382,240 |
| EUR | €1,381,781 |
| GBP | £1,216,136 |
| RUB | ₽128,166,080 |
| Bedrooms | 3 |
| Bathrooms | 3.00 |
| Full Baths | 3 |
| Total Square Footage | 3,097 |
| Living Square Footage | 2,135 |
| Square Footage | Tax Rolls |
| Acres | 0.49 |
| Year Built | 1979 |
| Type | Residential |
| Sub-Type | Single Family Detached |
| Restrictions | None |
| Style | Multi-Level |
| Unit Floor | 0 |
| Status | New |
| HOPA | No Hopa |
| Membership Equity | No |
Community Information
| Address | 6035 180th Street N |
|---|---|
| Area | 5100 |
| Subdivision | LOXAHATCHEE GARDEN FARMS |
| City | Jupiter |
| County | Palm Beach |
| State | FL |
| Zip Code | 33458 |
Amenities
| Amenities | None |
|---|---|
| Utilities | Cable, 3-Phase Electric, Public Water |
| Parking | 2+ Spaces, Garage - Attached, Garage - Building, Garage - Detached, RV/Boat |
| # of Garages | 4 |
| View | Canal, River |
| Is Waterfront | Yes |
| Waterfront | Ocean Access, One Fixed Bridge |
| Has Pool | No |
| Pets Allowed | Yes |
| Subdivision Amenities | None |
| Security | None |
Interior
| Interior Features | Entry Lvl Lvng Area, Foyer, Laundry Tub, Pantry, Volume Ceiling, Walk-in Closet |
|---|---|
| Appliances | Auto Garage Open, Dishwasher, Disposal, Dryer, Microwave, Range - Electric, Refrigerator, Water Heater - Elec |
| Heating | Central, Electric |
| Cooling | Ceiling Fan, Central, Electric |
| Fireplace | No |
| # of Stories | 2 |
| Stories | 2.00 |
| Furnished | Unfurnished |
| Master Bedroom | Mstr Bdrm - Upstairs |
Exterior
| Exterior Features | Covered Patio, Extra Building, Screened Patio, Shed |
|---|---|
| Lot Description | 1/2 to < 1 Acre |
| Windows | Blinds |
| Roof | Metal |
| Construction | CBS, Frame |
| Front Exposure | South |
School Information
| Elementary | Limestone Creek Elementary School |
|---|---|
| Middle | Jupiter Middle School |
| High | Jupiter High School |
Additional Information
| Date Listed | October 23rd, 2025 |
|---|---|
| Days on Market | 7 |
| Zoning | R1(cit |
| Foreclosure | No |
| Short Sale | No |
| RE / Bank Owned | No |
| Parcel ID | 30424034010000255 |
| Waterfront Frontage | 150 |
Room Dimensions
| Master Bedroom | 26 x 13 |
|---|---|
| Bedroom 2 | 14 x 10 |
| Bedroom 3 | 11 x 13 |
| Den | 11 x 13 |
| Dining Room | 10 x 13 |
| Family Room | 11 x 13 |
| Living Room | 26 x 13 |
| Kitchen | 10 x 13 |
Listing Details
| Office | One Sotheby's International Re |
|---|---|
| mls@onesothebysrealty.com |





