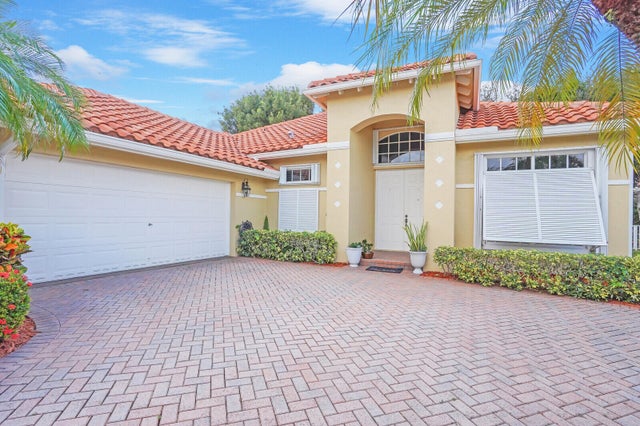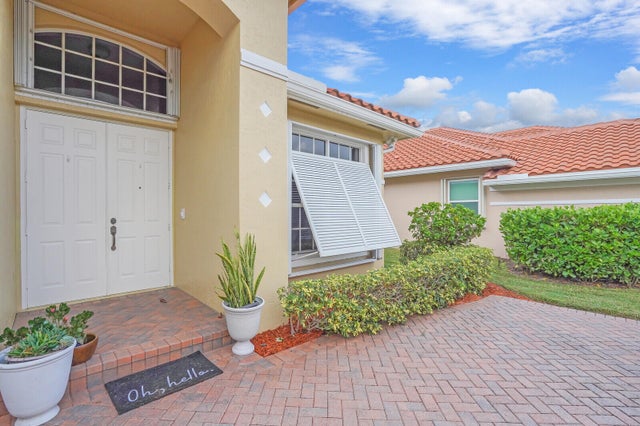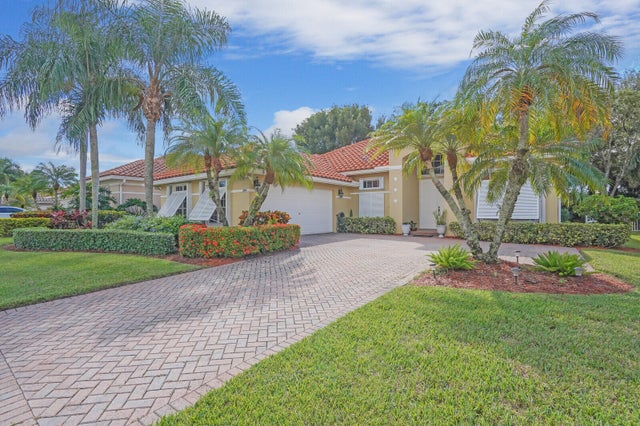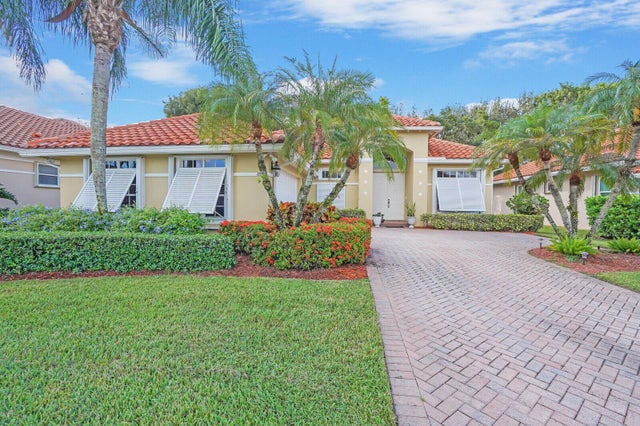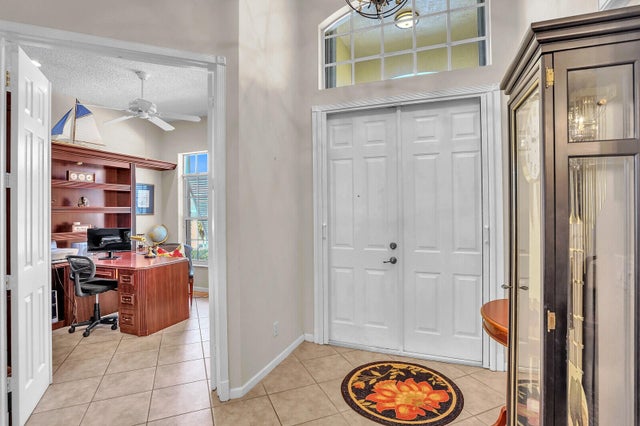About 6554 Jog Palm Drive
THIS HOME WAS GREATLY LOVED AND WELL MAINTAINED. YOU WILL FEEL RIGHT AT HOME FROM THE MOMENT YOU ENTER. ''THE MANOR'' IS A SORT AFTER 3 BEDROOM MODEL WITH AN OPEN FLOOR PLAN. THE HOUSE HAS ALL PLANTATION SHUTTERS THROUGHOUT. THE PRIMARY BEDROOM IS AN EXTREMELY SPACIOUS LARGE SUITE. THE SPLIT BEDROOM LAYOUT OFFERS PRIVACY FOR YOU AND YOUR GUESTS. AN ENGLISH STYLE SCREENED IN PATIO HOSTS BEAUTIFUL LANDSCAPING VIEWS. THE OUTER PAVED PATIO IS A GARDEN OF TRANQUILITY SOUNDS OF BIRDS CHIRPING ALL AROUND. JUST A PEACEFUL & SERENE OUTDOOR SETTING. THIS EXTRAORDINARY SPECIAL HOME COULD BE YOURS. JOG ESTATES IS A GATED 55+ SMALL NEIGHBORHOOD WITH DIFFERENT STYLE HOMES. FRIENDLY & UNIQUE. A PRETTY COMMUNITY POOL & CLUBHOUSE. JOG ESTATES IS NEAR ALL SHOPPING, RESTAURANTS, BEACHES & HWY'S. WELCOME HOME
Features of 6554 Jog Palm Drive
| MLS® # | RX-11134625 |
|---|---|
| USD | $485,000 |
| CAD | $681,595 |
| CNY | 元3,451,939 |
| EUR | €418,338 |
| GBP | £368,681 |
| RUB | ₽38,989,829 |
| HOA Fees | $341 |
| Bedrooms | 3 |
| Bathrooms | 2.00 |
| Full Baths | 2 |
| Total Square Footage | 2,501 |
| Living Square Footage | 1,793 |
| Square Footage | Tax Rolls |
| Acres | 0.15 |
| Year Built | 2002 |
| Type | Residential |
| Sub-Type | Single Family Detached |
| Style | Ranch |
| Unit Floor | 0 |
| Status | New |
| HOPA | Yes-Verified |
| Membership Equity | No |
Community Information
| Address | 6554 Jog Palm Drive |
|---|---|
| Area | 4610 |
| Subdivision | Jog Estates |
| Development | Jog Estates |
| City | Boynton Beach |
| County | Palm Beach |
| State | FL |
| Zip Code | 33437 |
Amenities
| Amenities | Clubhouse, Exercise Room, Pool, Sidewalks, Street Lights, Tennis |
|---|---|
| Utilities | Cable, 3-Phase Electric, Public Sewer, Public Water |
| Parking | 2+ Spaces, Garage - Attached, Vehicle Restrictions |
| # of Garages | 2 |
| View | Garden |
| Is Waterfront | No |
| Waterfront | None |
| Has Pool | No |
| Pets Allowed | Restricted |
| Subdivision Amenities | Clubhouse, Exercise Room, Pool, Sidewalks, Street Lights, Community Tennis Courts |
| Security | Gate - Unmanned |
Interior
| Interior Features | Cook Island, Pantry, Split Bedroom, Volume Ceiling, Walk-in Closet |
|---|---|
| Appliances | Dishwasher, Disposal, Dryer, Ice Maker, Microwave, Refrigerator, Storm Shutters, Washer |
| Heating | Central, Electric |
| Cooling | Ceiling Fan, Central, Electric |
| Fireplace | No |
| # of Stories | 1 |
| Stories | 1.00 |
| Furnished | Furniture Negotiable |
| Master Bedroom | Dual Sinks, Mstr Bdrm - Ground, Separate Shower, Separate Tub |
Exterior
| Exterior Features | Auto Sprinkler, Screened Patio, Zoned Sprinkler |
|---|---|
| Lot Description | < 1/4 Acre |
| Windows | Blinds, Plantation Shutters, Single Hung Metal, Sliding |
| Roof | S-Tile |
| Construction | CBS, Frame/Stucco |
| Front Exposure | North |
Additional Information
| Date Listed | October 23rd, 2025 |
|---|---|
| Days on Market | 9 |
| Zoning | PUD |
| Foreclosure | No |
| Short Sale | No |
| RE / Bank Owned | No |
| HOA Fees | 341 |
| Parcel ID | 00424527090000560 |
Room Dimensions
| Master Bedroom | 16 x 15 |
|---|---|
| Living Room | 13 x 13 |
| Kitchen | 13 x 10 |
Listing Details
| Office | Kogan Estate Homes, Inc |
|---|---|
| rosenfeldelyse@gmail.com |

