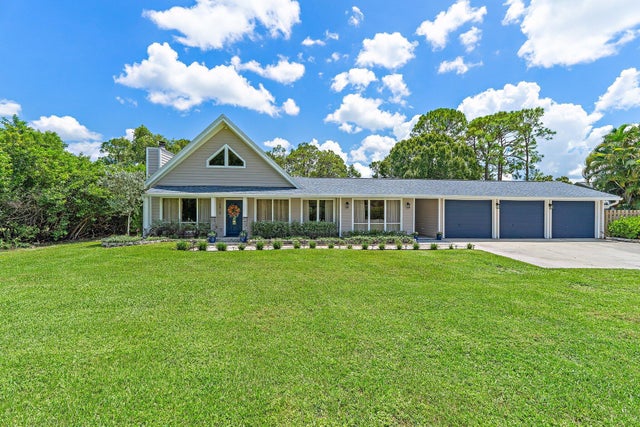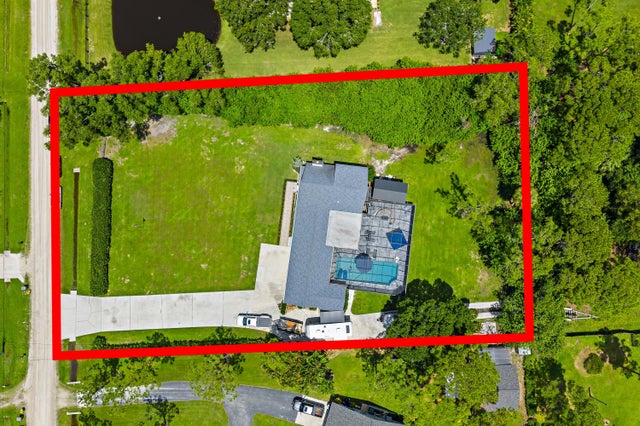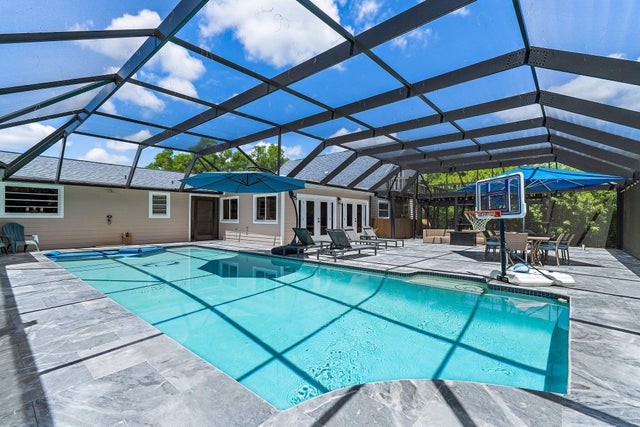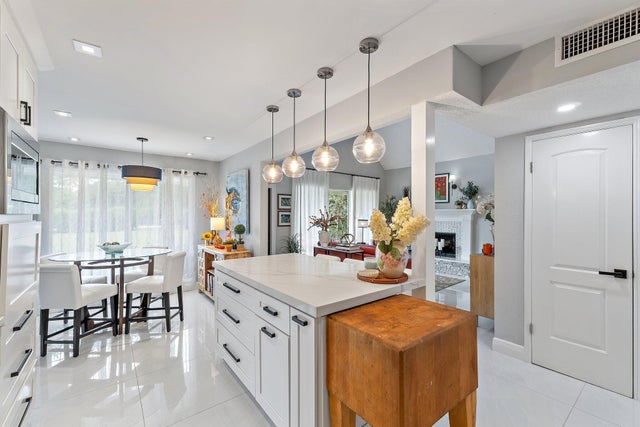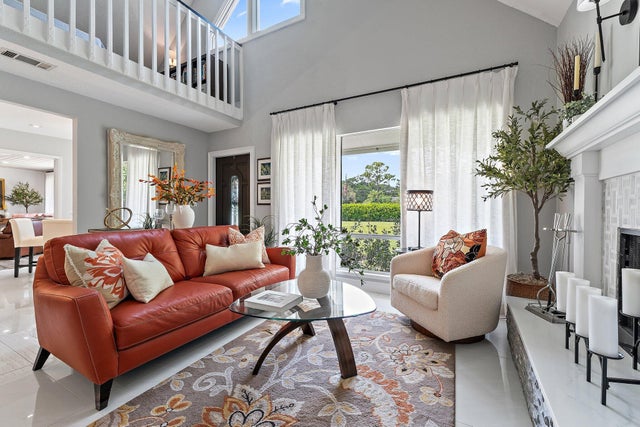About 16810 128th Trail N
Discover Jupiter Farms living in this updated 3BR/3BA pool home on 1.25 acres with no HOA. 2022 roof, partial impact windows & hurricane-rated pool enclosure (2023). Spacious family room w/ custom built-ins, oak loft, remodeled kitchen w/ quartz, stainless appliances & built-ins. Bathrooms updated w/ quartz, seamless glass & custom cabinets. Flooring includes porcelain tile, engineered wood & oak stairs. Primary suite has private deck; 3rd BR currently office w/ built-ins. 3.5-bay garage ideal for storage/workshop. Outdoor living features 30-ft screened patio, saltwater pool w/ heater & chiller, lush landscaping & summer kitchen hookups. Minutes to schools, parks, shopping, dining & beaches.Updates: Roof 2022, Pool Heater/Chiller 2022, A/Cs 2016 & 2022, Kitchen 2021, Baths 2021-22, PoolEnclosure 2023.
Features of 16810 128th Trail N
| MLS® # | RX-11134634 |
|---|---|
| USD | $1,000,000 |
| CAD | $1,399,480 |
| CNY | 元7,110,450 |
| EUR | €858,546 |
| GBP | £749,908 |
| RUB | ₽79,254,100 |
| Bedrooms | 3 |
| Bathrooms | 3.00 |
| Full Baths | 2 |
| Half Baths | 1 |
| Total Square Footage | 3,478 |
| Living Square Footage | 2,476 |
| Square Footage | Tax Rolls |
| Acres | 1.25 |
| Year Built | 1982 |
| Type | Residential |
| Sub-Type | Single Family Detached |
| Restrictions | None |
| Style | A-Frame |
| Unit Floor | 0 |
| Status | New |
| HOPA | No Hopa |
| Membership Equity | No |
Community Information
| Address | 16810 128th Trail N |
|---|---|
| Area | 5040 |
| Subdivision | Jupiter Farms |
| City | Jupiter |
| County | Palm Beach |
| State | FL |
| Zip Code | 33478 |
Amenities
| Amenities | Horse Trails, Horses Permitted |
|---|---|
| Utilities | Cable, 3-Phase Electric, Septic, Well Water |
| Parking | Driveway, Garage - Attached, Golf Cart, RV/Boat |
| # of Garages | 4 |
| Is Waterfront | No |
| Waterfront | None |
| Has Pool | Yes |
| Pool | Inground, Salt Water |
| Pets Allowed | Yes |
| Subdivision Amenities | Horse Trails, Horses Permitted |
Interior
| Interior Features | Entry Lvl Lvng Area, Cook Island, Pantry |
|---|---|
| Appliances | Dishwasher, Microwave, Range - Electric, Refrigerator |
| Heating | Central, Electric |
| Cooling | Central, Electric |
| Fireplace | No |
| # of Stories | 2 |
| Stories | 2.00 |
| Furnished | Unfurnished |
| Master Bedroom | Mstr Bdrm - Upstairs, Separate Shower |
Exterior
| Lot Description | 1 to < 2 Acres |
|---|---|
| Roof | Comp Shingle |
| Construction | Frame |
| Front Exposure | West |
School Information
| Elementary | Jupiter Farms Elementary School |
|---|---|
| Middle | Watson B. Duncan Middle School |
| High | Jupiter High School |
Additional Information
| Date Listed | October 23rd, 2025 |
|---|---|
| Days on Market | 4 |
| Zoning | AR |
| Foreclosure | No |
| Short Sale | No |
| RE / Bank Owned | No |
| Parcel ID | 00414110000003930 |
Room Dimensions
| Master Bedroom | 12 x 14 |
|---|---|
| Living Room | 16 x 20 |
| Kitchen | 14 x 20 |
Listing Details
| Office | Real Broker, LLC |
|---|---|
| flbroker@therealbrokerage.com |

