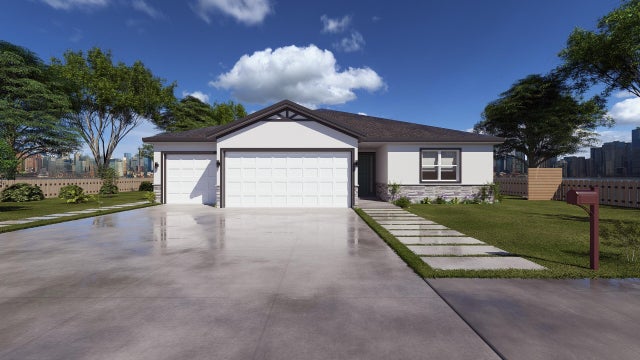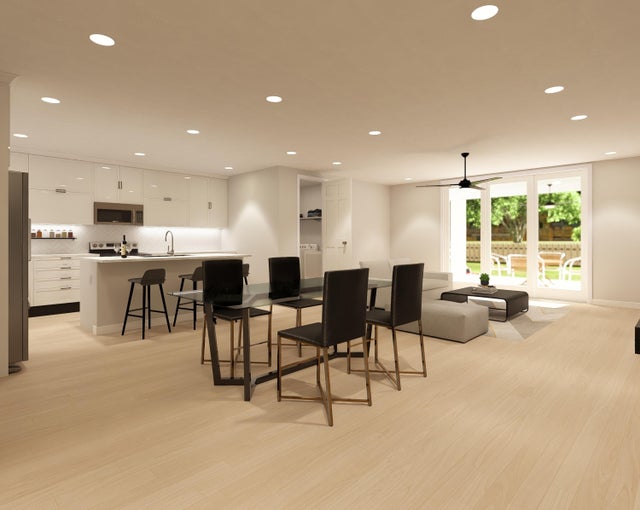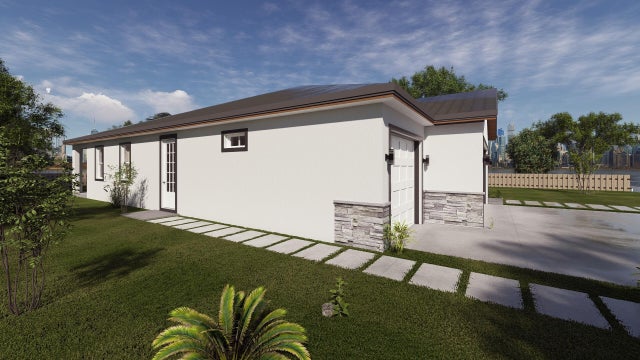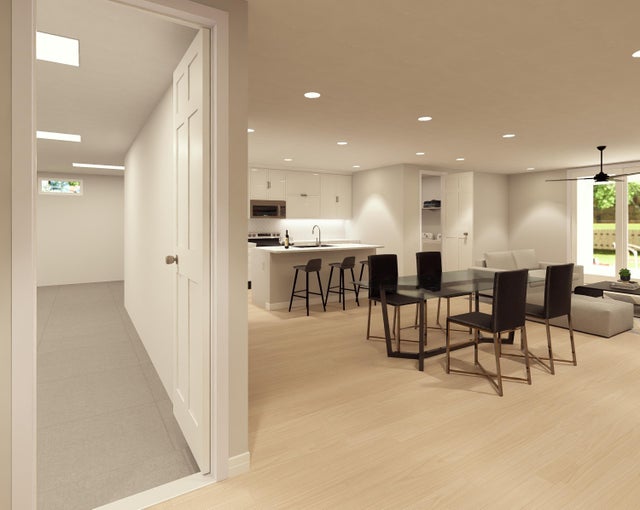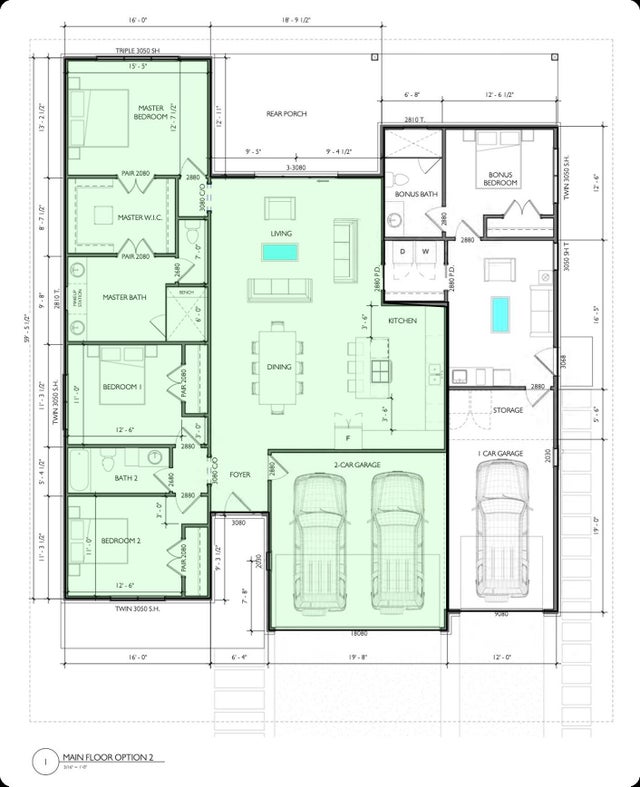Features of 2981 Gaffney Avenue Se
| MLS® # | RX-11134650 |
|---|---|
| USD | $475,000 |
| CAD | $667,541 |
| CNY | 元3,380,765 |
| EUR | €409,712 |
| GBP | £361,079 |
| RUB | ₽38,185,915 |
| Bedrooms | 4 |
| Bathrooms | 3.00 |
| Full Baths | 3 |
| Total Square Footage | 3,338 |
| Living Square Footage | 2,200 |
| Square Footage | Floor Plan |
| Acres | 0.00 |
| Year Built | 2025 |
| Type | Residential |
| Sub-Type | Single Family Detached |
| Restrictions | None |
| Style | Ranch |
| Unit Floor | 0 |
| Status | New |
| HOPA | No Hopa |
| Membership Equity | No |
Community Information
| Address | 2981 Gaffney Avenue Se |
|---|---|
| Area | 6372 - Brevard County (W of IR) |
| Subdivision | PORT MALABAR UNIT 25 |
| City | Palm Bay |
| County | Brevard |
| State | FL |
| Zip Code | 32909 |
Amenities
| Amenities | None |
|---|---|
| Utilities | Cable, 3-Phase Electric, Septic, Well Water |
| Parking | 2+ Spaces, Driveway, Garage - Attached |
| # of Garages | 3 |
| Is Waterfront | No |
| Waterfront | None |
| Has Pool | No |
| Pets Allowed | Yes |
| Subdivision Amenities | None |
| Guest House | No |
Interior
| Interior Features | Entry Lvl Lvng Area, Cook Island, Split Bedroom, Walk-in Closet |
|---|---|
| Appliances | Auto Garage Open, Dishwasher, Disposal, Ice Maker, Range - Electric, Refrigerator, Reverse Osmosis Water Treatment, Smoke Detector, Washer/Dryer Hookup, Water Heater - Elec |
| Heating | Central, Electric, Heat Pump-Reverse |
| Cooling | Ceiling Fan, Central, Electric |
| Fireplace | No |
| # of Stories | 1 |
| Stories | 1.00 |
| Furnished | Unfurnished |
| Master Bedroom | 2 Master Baths, 2 Master Suites, Mstr Bdrm - Ground, Separate Shower |
Exterior
| Exterior Features | Covered Patio |
|---|---|
| Lot Description | < 1/4 Acre |
| Roof | Comp Shingle |
| Construction | Block, CBS, Frame/Stucco |
| Front Exposure | West |
Additional Information
| Date Listed | October 23rd, 2025 |
|---|---|
| Days on Market | 9 |
| Zoning | SFR |
| Foreclosure | No |
| Short Sale | No |
| RE / Bank Owned | No |
| Parcel ID | 293731Gv13078 |
Room Dimensions
| Master Bedroom | 15.5 x 13 |
|---|---|
| Living Room | 18 x 18 |
| Kitchen | 15 x 9 |
Listing Details
| Office | Dalton Wade Inc |
|---|---|
| phil@daltonwade.com |

