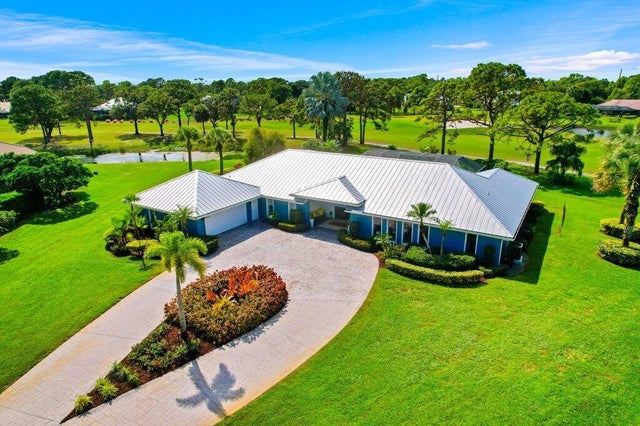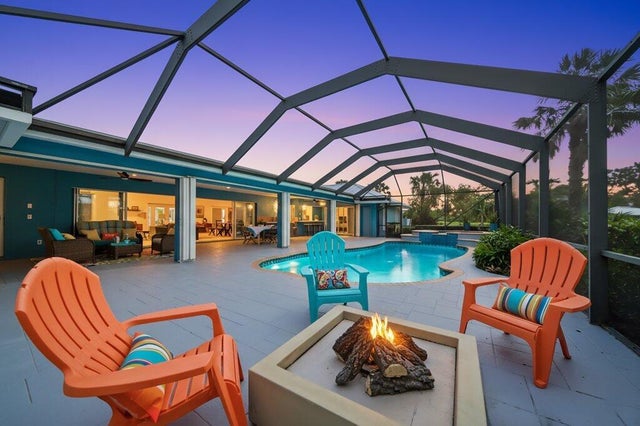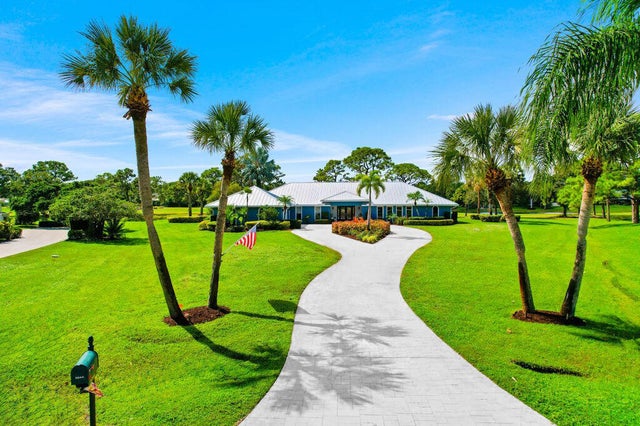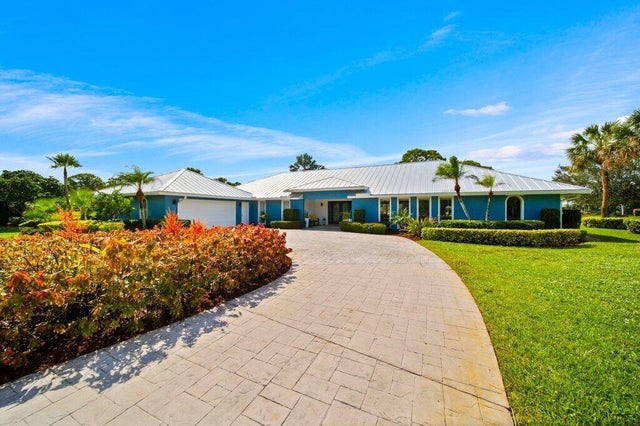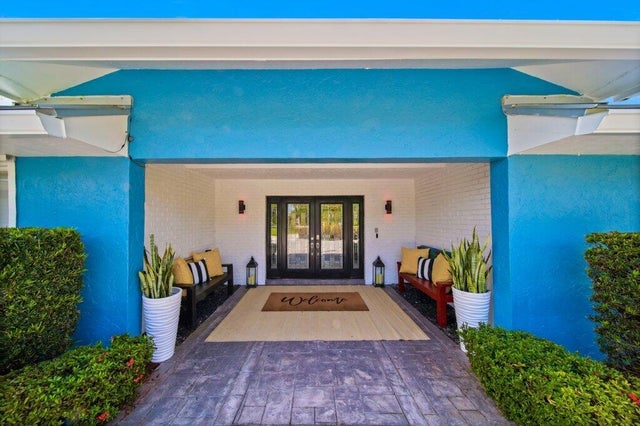About 5044 Sw Bermuda Way
This 4BR/3BA CBS pool home sits on a private 1-acre cul-de-sac lot. Offering over 3,500 sq. ft., it features vaulted ceilings, crown molding, fireplace, & an expansive 2+ car garage. The NEW remodeled kitchen boasts granite counters, NEW appliances, and a large island for entertaining. Outdoor spaces include a screened pool, outdoor kitchen, & beautiful 3rd fairway lake views. Updates include a NEW roof, NEW interior/exterior paint, NEW LVT floors & carpet, TWO NEW A/Cs, TWO NEW water heaters, custom closet built-ins, & NEW voice-activated LED lighting. Evergreen offers 24hr manned guard gate, NO club membership required but offered for enjoyment OR play as you go! Located in the ''A'' Palm City school zone, this home is move-in ready & is only minutes to I95 & Tpke. Close to unspoiledbeaches, world-class dining, & charming downtown Stuart, ideally located to take advantage of what Treasure Coast & Palm Beaches has to offer.
Features of 5044 Sw Bermuda Way
| MLS® # | RX-11134672 |
|---|---|
| USD | $1,195,000 |
| CAD | $1,672,379 |
| CNY | 元8,496,988 |
| EUR | €1,025,962 |
| GBP | £896,140 |
| RUB | ₽94,708,650 |
| HOA Fees | $279 |
| Bedrooms | 4 |
| Bathrooms | 3.00 |
| Full Baths | 3 |
| Total Square Footage | 4,929 |
| Living Square Footage | 3,564 |
| Square Footage | Tax Rolls |
| Acres | 1.13 |
| Year Built | 1980 |
| Type | Residential |
| Sub-Type | Single Family Detached |
| Restrictions | Buyer Approval, No RV, Other |
| Style | Ranch |
| Unit Floor | 0 |
| Status | Coming Soon |
| HOPA | No Hopa |
| Membership Equity | No |
Community Information
| Address | 5044 Sw Bermuda Way |
|---|---|
| Area | 9 - Palm City |
| Subdivision | Evergreen, MID-RIVERS YACHT AND COUNTRY CLUB (AKA EVERGREEN C |
| Development | Evergreen |
| City | Palm City |
| County | Martin |
| State | FL |
| Zip Code | 34990 |
Amenities
| Amenities | Clubhouse, Golf Course |
|---|---|
| Utilities | Cable, 3-Phase Electric, Well Water, Septic, Underground |
| Parking | 2+ Spaces, Driveway, Garage - Attached, Drive - Circular, Golf Cart |
| # of Garages | 2 |
| View | Lake, Golf |
| Is Waterfront | No |
| Waterfront | None |
| Has Pool | Yes |
| Pool | Heated, Inground, Spa, Freeform, Screened, Concrete |
| Pets Allowed | Yes |
| Unit | On Golf Course |
| Subdivision Amenities | Clubhouse, Golf Course Community |
| Security | Gate - Manned |
Interior
| Interior Features | Bar, Built-in Shelves, Ctdrl/Vault Ceilings, Custom Mirror, Entry Lvl Lvng Area, Foyer, Cook Island, Pantry, Volume Ceiling, Walk-in Closet, Pull Down Stairs |
|---|---|
| Appliances | Auto Garage Open, Cooktop, Dishwasher, Disposal, Dryer, Microwave, Refrigerator, Smoke Detector, Storm Shutters, Washer, Water Heater - Elec, Water Softener-Owned, Central Vacuum, Wall Oven |
| Heating | Central, Electric |
| Cooling | Ceiling Fan, Central, Electric |
| Fireplace | No |
| # of Stories | 1 |
| Stories | 1.00 |
| Furnished | Unfurnished |
| Master Bedroom | Dual Sinks, Mstr Bdrm - Ground, Separate Shower, Mstr Bdrm - Sitting |
Exterior
| Exterior Features | Auto Sprinkler, Covered Patio, Screened Patio, Custom Lighting, Summer Kitchen |
|---|---|
| Lot Description | Paved Road, 1 to < 2 Acres, Cul-De-Sac, Golf Front, Private Road |
| Windows | Blinds, Sliding, Arched, Verticals |
| Roof | Concrete Tile |
| Construction | Block, CBS, Concrete |
| Front Exposure | Northeast |
School Information
| Elementary | Bessey Creek Elementary School |
|---|---|
| Middle | Hidden Oaks Middle School |
| High | Martin County High School |
Additional Information
| Date Listed | October 23rd, 2025 |
|---|---|
| Days on Market | 4 |
| Zoning | PUD-R |
| Foreclosure | No |
| Short Sale | No |
| RE / Bank Owned | No |
| HOA Fees | 279 |
| Parcel ID | 013840007000007705 |
Room Dimensions
| Master Bedroom | 18 x 15 |
|---|---|
| Bedroom 2 | 15 x 14 |
| Bedroom 3 | 14 x 12 |
| Bedroom 4 | 16 x 16 |
| Dining Room | 15 x 10 |
| Family Room | 23 x 17 |
| Living Room | 28 x 18 |
| Kitchen | 21 x 15 |
Listing Details
| Office | Keller Williams Realty Of The Treasure Coast |
|---|---|
| thesouthfloridabroker@gmail.com |

