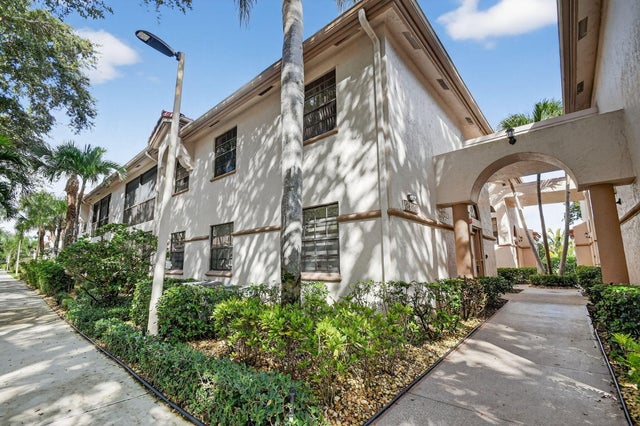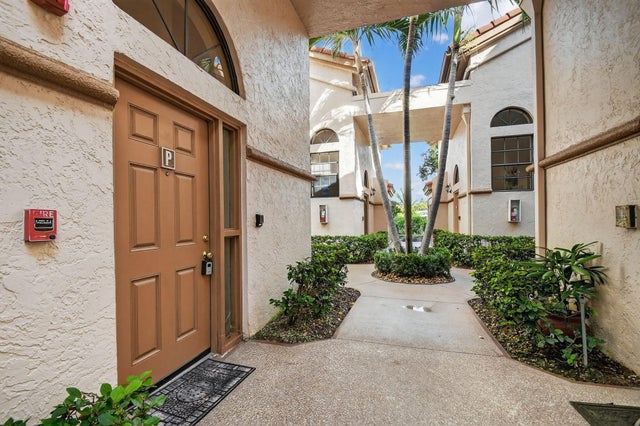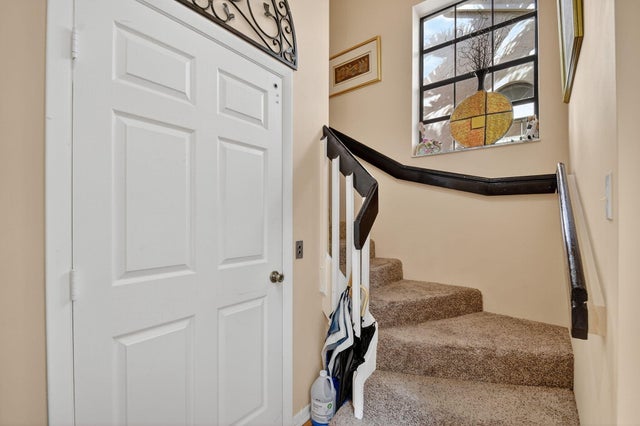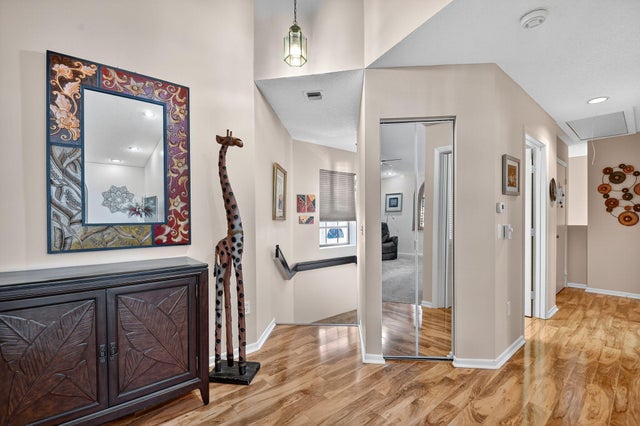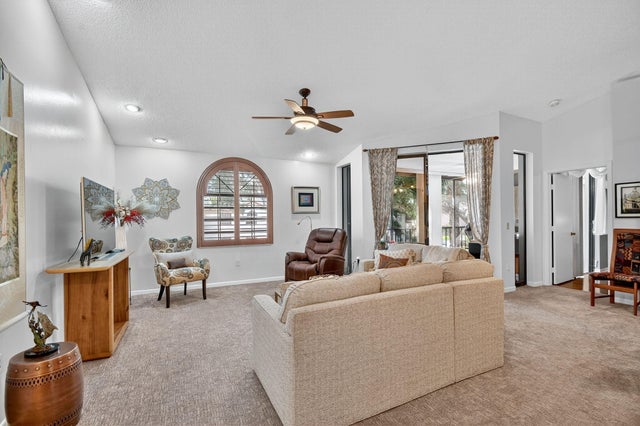About 5187 Europa Drive #p
Welcome to this beautifully Grandi model located in the highly sought-after gated community of Platina in Boynton Beach. This 3 bedroom, 2 bathroom condo fully furnished and completely turnkey just unpack and start enjoying the Florida lifestyle! Step inside to a spacious, light-filled open floor plan featuring vaulted ceilings, and wood flooring, and a comfortable flow perfect for everyday living or entertaining. The split-bedroom design ensures privacy for you and your guests, while the primary suite boasts a large walk-in closet, and dual sinks and walk-in shower. The kitchen offers plenty of cabinet and counter space, a cozy breakfast nook. Conveniently located close to shopping, dining, beautiful beaches, and major highways, this home is perfect for full-time living or as a seasonal.
Features of 5187 Europa Drive #p
| MLS® # | RX-11134676 |
|---|---|
| USD | $285,000 |
| CAD | $398,835 |
| CNY | 元2,030,340 |
| EUR | €245,674 |
| GBP | £213,587 |
| RUB | ₽23,156,450 |
| HOA Fees | $662 |
| Bedrooms | 3 |
| Bathrooms | 2.00 |
| Full Baths | 2 |
| Total Square Footage | 1,657 |
| Living Square Footage | 1,657 |
| Square Footage | Tax Rolls |
| Acres | 0.00 |
| Year Built | 1993 |
| Type | Residential |
| Sub-Type | Condo or Coop |
| Style | Mediterranean |
| Unit Floor | 2 |
| Status | New |
| HOPA | Yes-Verified |
| Membership Equity | No |
Community Information
| Address | 5187 Europa Drive #p |
|---|---|
| Area | 4600 |
| Subdivision | DIAMANTE VILLAGE CONDO |
| City | Boynton Beach |
| County | Palm Beach |
| State | FL |
| Zip Code | 33437 |
Amenities
| Amenities | Bike - Jog, Billiards, Cafe/Restaurant, Clubhouse, Community Room, Elevator, Exercise Room, Library, Lobby, Manager on Site, Pickleball, Pool, Shuffleboard, Spa-Hot Tub, Tennis |
|---|---|
| Utilities | Cable, Public Sewer, Public Water |
| Parking | Assigned, Guest |
| Is Waterfront | No |
| Waterfront | None |
| Has Pool | No |
| Pets Allowed | Yes |
| Subdivision Amenities | Bike - Jog, Billiards, Cafe/Restaurant, Clubhouse, Community Room, Elevator, Exercise Room, Library, Lobby, Manager on Site, Pickleball, Pool, Shuffleboard, Spa-Hot Tub, Community Tennis Courts |
| Security | Gate - Manned, Security Patrol |
Interior
| Interior Features | Ctdrl/Vault Ceilings, Elevator, Foyer, Split Bedroom, Upstairs Living Area, Volume Ceiling, Walk-in Closet |
|---|---|
| Appliances | Dishwasher, Disposal, Dryer, Microwave, Range - Electric, Refrigerator, Washer, Water Heater - Elec |
| Heating | Central, Electric |
| Cooling | Ceiling Fan, Central, Electric |
| Fireplace | No |
| # of Stories | 2 |
| Stories | 2.00 |
| Furnished | Furnished, Turnkey |
| Master Bedroom | Separate Shower |
Exterior
| Roof | S-Tile |
|---|---|
| Construction | CBS |
| Front Exposure | Northeast |
Additional Information
| Date Listed | October 23rd, 2025 |
|---|---|
| Zoning | AR |
| Foreclosure | No |
| Short Sale | No |
| RE / Bank Owned | No |
| HOA Fees | 662 |
| Parcel ID | 00424523150002316 |
Room Dimensions
| Master Bedroom | 17 x 13 |
|---|---|
| Bedroom 2 | 13 x 10 |
| Den | 12 x 10 |
| Living Room | 21 x 13 |
| Kitchen | 16 x 11 |
Listing Details
| Office | The Keyes Company |
|---|---|
| mikepappas@keyes.com |

