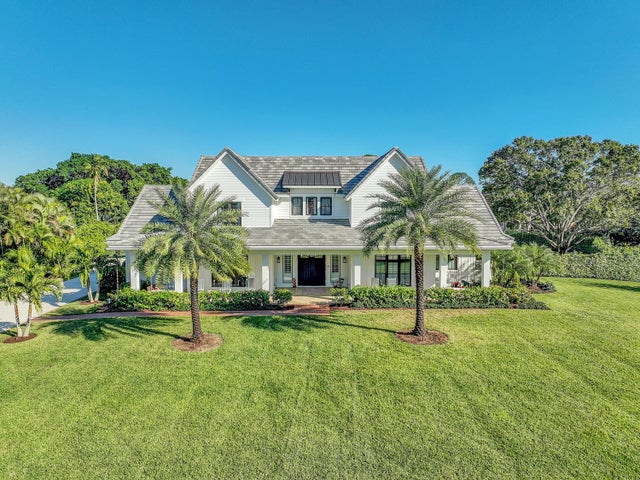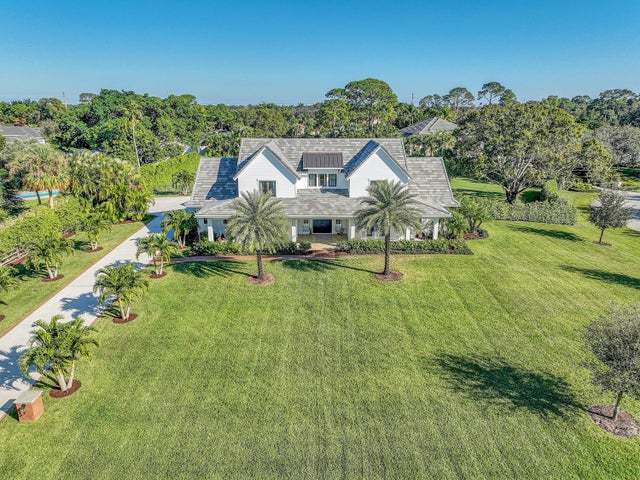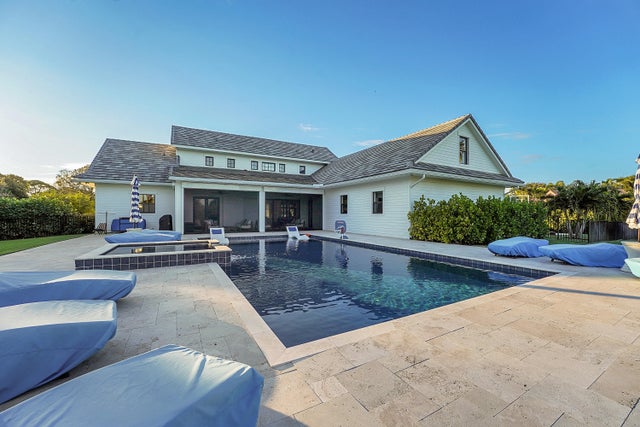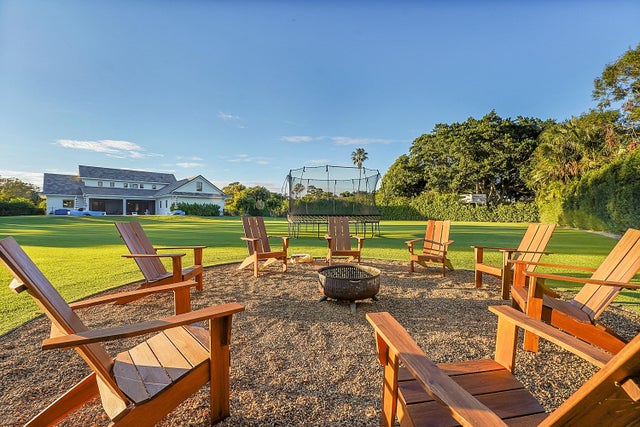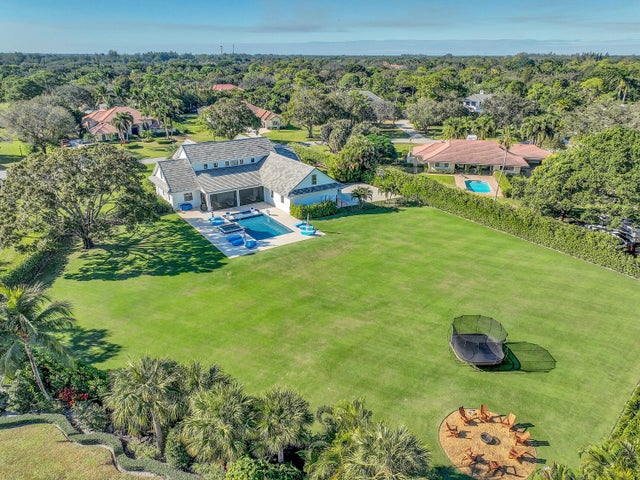About 7660 Bold Lad Road
Find your Sanctuary in Steeplechase! Designed and Custom built in 2022. This 6 Bedroom 5.5 Full Bathroom estate home sits on 1.14 manicured acres. The home features a ground floor Primary Bedroom with an Oasis for a Bathroom. Guest room w/ensuite Bathroom, Den, Dining Room and Gourmet Kitchen. Kitchen features Quartz counters, SS appliances. Family Room has coffered ceiling and Fireplace. Indoor/Outdoor living is designed with entertaining in mind. Motorized screens, Travertine patio and porch. Pecky cypress ceiling and Lavish Pool and Spa. Fenced in backyard with manicured Zoysia lawn & Clusia hedge for privacy. Smart home features include CAT 6 wiring, Wi-Fi extender, LED lighting, Steeplechase features 2 Manned Gates/Security along with sidewalks and common areas.Close to 95 & Turnpike, PBI, Restaurant & world class Shopping.
Features of 7660 Bold Lad Road
| MLS® # | RX-11134695 |
|---|---|
| USD | $3,750,000 |
| CAD | $5,247,825 |
| CNY | 元26,715,000 |
| EUR | €3,232,553 |
| GBP | £2,810,359 |
| RUB | ₽304,690,125 |
| HOA Fees | $333 |
| Bedrooms | 6 |
| Bathrooms | 6.00 |
| Full Baths | 5 |
| Half Baths | 1 |
| Total Square Footage | 6,703 |
| Living Square Footage | 4,507 |
| Square Footage | Appraisal |
| Acres | 1.14 |
| Year Built | 2022 |
| Type | Residential |
| Sub-Type | Single Family Detached |
| Restrictions | Buyer Approval |
| Style | Traditional |
| Unit Floor | 0 |
| Status | New |
| HOPA | No Hopa |
| Membership Equity | No |
Community Information
| Address | 7660 Bold Lad Road |
|---|---|
| Area | 5290 |
| Subdivision | STEEPLECHASE |
| Development | Steeplechase |
| City | Palm Beach Gardens |
| County | Palm Beach |
| State | FL |
| Zip Code | 33418 |
Amenities
| Amenities | Sidewalks |
|---|---|
| Utilities | Cable, Public Water, Septic |
| Parking | Driveway, Garage - Attached |
| # of Garages | 3 |
| View | Garden, Pool |
| Is Waterfront | No |
| Waterfront | None |
| Has Pool | Yes |
| Pool | Heated, Spa |
| Pets Allowed | Yes |
| Subdivision Amenities | Sidewalks |
| Security | Gate - Manned, Security Patrol |
Interior
| Interior Features | Entry Lvl Lvng Area, Fireplace(s), Foyer, Pantry, Volume Ceiling, Walk-in Closet |
|---|---|
| Appliances | Auto Garage Open, Dishwasher, Disposal, Dryer, Microwave, Range - Gas, Refrigerator, Wall Oven, Washer, Water Heater - Gas |
| Heating | Central |
| Cooling | Ceiling Fan, Central |
| Fireplace | Yes |
| # of Stories | 2 |
| Stories | 2.00 |
| Furnished | Unfurnished |
| Master Bedroom | Dual Sinks, Mstr Bdrm - Ground, Separate Shower, Separate Tub |
Exterior
| Exterior Features | Auto Sprinkler, Covered Patio, Fence |
|---|---|
| Lot Description | 1 to < 2 Acres, Sidewalks |
| Windows | Impact Glass |
| Roof | Concrete Tile |
| Construction | CBS |
| Front Exposure | West |
Additional Information
| Date Listed | October 23rd, 2025 |
|---|---|
| Zoning | RE(cit |
| Foreclosure | No |
| Short Sale | No |
| RE / Bank Owned | No |
| HOA Fees | 332.5 |
| Parcel ID | 52424223040120450 |
Room Dimensions
| Master Bedroom | 24 x 18 |
|---|---|
| Living Room | 22 x 17 |
| Kitchen | 18 x 12 |
Listing Details
| Office | Eb Stone Realty |
|---|---|
| chris@ebstonerealty.com |

