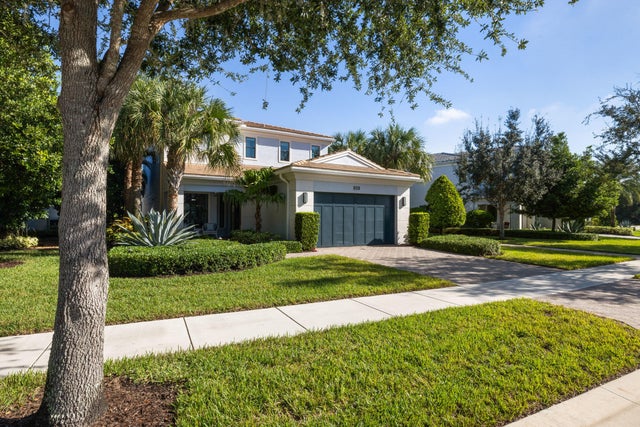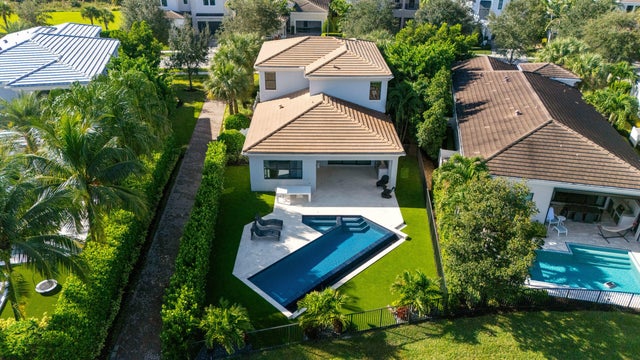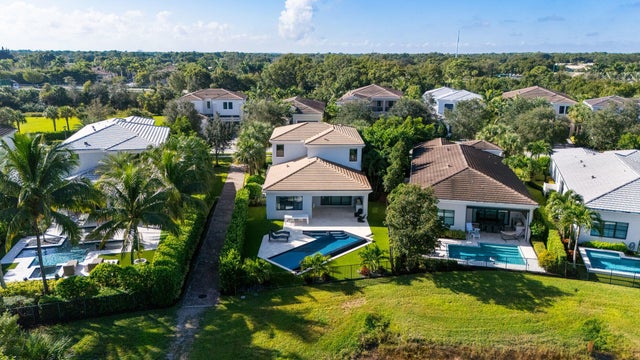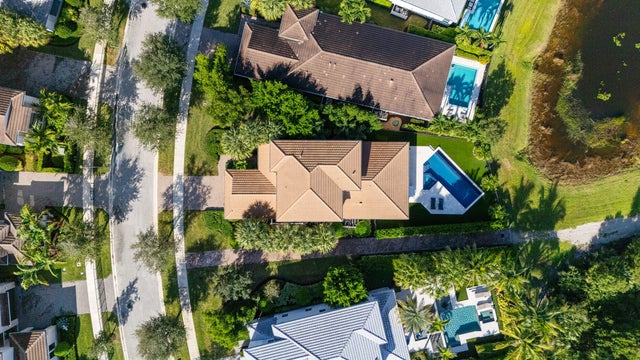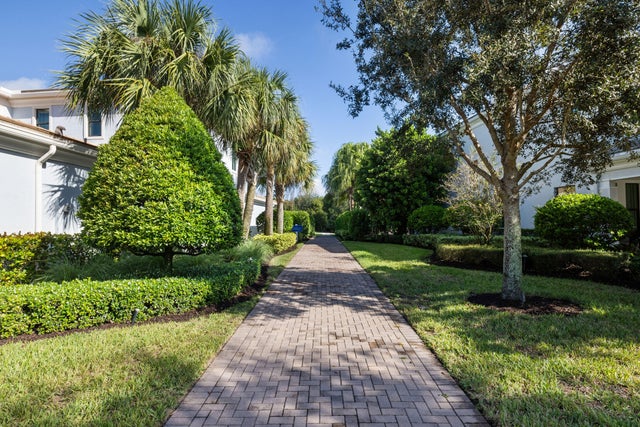About 5525 Renoir Place
Artistry is a gated, newly built luxury single-family community offering contemporary styled homes, high end finishes and resort-style amenities. It provides a clubhouse, resort pool & cabanas, fitness centre, playground, walking trails, and sports areas. This move-in ready 3-Bed/3/5 bath + lakeview home is located just minutes from top schools, fantastic beaches and shopping. Upscale dining nearby and easy airport access. Spend winters golfing, summers by the pool, and enjoy a lock-and leave lifestyle. Furnished and flooded with light, modern updates, open living room with gorgeous white porcelain tile floors and an amazing backyard not many others feature in the community.
Features of 5525 Renoir Place
| MLS® # | RX-11134710 |
|---|---|
| USD | $2,300,000 |
| CAD | $3,225,428 |
| CNY | 元16,381,520 |
| EUR | €1,980,569 |
| GBP | £1,727,079 |
| RUB | ₽185,900,720 |
| HOA Fees | $550 |
| Bedrooms | 3 |
| Bathrooms | 4.00 |
| Full Baths | 3 |
| Half Baths | 1 |
| Total Square Footage | 4,068 |
| Living Square Footage | 3,155 |
| Square Footage | Developer |
| Acres | 0.20 |
| Year Built | 2019 |
| Type | Residential |
| Sub-Type | Single Family Detached |
| Restrictions | Tenant Approval |
| Style | < 4 Floors, Traditional |
| Unit Floor | 0 |
| Status | New |
| HOPA | No Hopa |
| Membership Equity | No |
Community Information
| Address | 5525 Renoir Place |
|---|---|
| Area | 5320 |
| Subdivision | ARTISTRY |
| City | Palm Beach Gardens |
| County | Palm Beach |
| State | FL |
| Zip Code | 33418 |
Amenities
| Amenities | Basketball, Bocce Ball, Clubhouse, Community Room, Exercise Room, Playground, Pool, Fitness Trail |
|---|---|
| Utilities | Cable, 3-Phase Electric, Gas Natural, Public Water |
| Parking | Driveway, Garage - Attached |
| # of Garages | 2 |
| View | Pond |
| Is Waterfront | Yes |
| Waterfront | Pond |
| Has Pool | Yes |
| Pool | Equipment Included, Gunite, Heated, Inground, Spa, Child Gate |
| Pets Allowed | Yes |
| Subdivision Amenities | Basketball, Bocce Ball, Clubhouse, Community Room, Exercise Room, Playground, Pool, Fitness Trail |
| Security | Gate - Manned |
Interior
| Interior Features | Built-in Shelves, Closet Cabinets, Entry Lvl Lvng Area, Foyer, Laundry Tub, Upstairs Living Area, Walk-in Closet |
|---|---|
| Appliances | Auto Garage Open, Cooktop, Dishwasher, Disposal, Dryer, Ice Maker, Microwave, Refrigerator, Smoke Detector, Wall Oven, Washer, Water Heater - Gas, Range - Gas |
| Heating | Central |
| Cooling | Central |
| Fireplace | No |
| # of Stories | 2 |
| Stories | 2.00 |
| Furnished | Furnished |
| Master Bedroom | Dual Sinks, Mstr Bdrm - Ground, Mstr Bdrm - Sitting, Separate Shower, Separate Tub |
Exterior
| Exterior Features | Built-in Grill, Covered Patio, Fence, Open Patio, Zoned Sprinkler |
|---|---|
| Lot Description | < 1/4 Acre |
| Windows | Blinds, Drapes, Impact Glass, Hurricane Windows |
| Construction | Block, CBS, Concrete |
| Front Exposure | South |
Additional Information
| Date Listed | October 23rd, 2025 |
|---|---|
| Days on Market | 1 |
| Zoning | PCD(ci |
| Foreclosure | No |
| Short Sale | No |
| RE / Bank Owned | No |
| HOA Fees | 550 |
| Parcel ID | 52424126080000160 |
| Contact Info | 561-252-2323 |
Room Dimensions
| Master Bedroom | 15 x 16.7 |
|---|---|
| Living Room | 18 x 22.5 |
| Kitchen | 11 x 15.6 |
Listing Details
| Office | Illustrated Properties LLC (Co |
|---|---|
| virginia@ipre.com |

