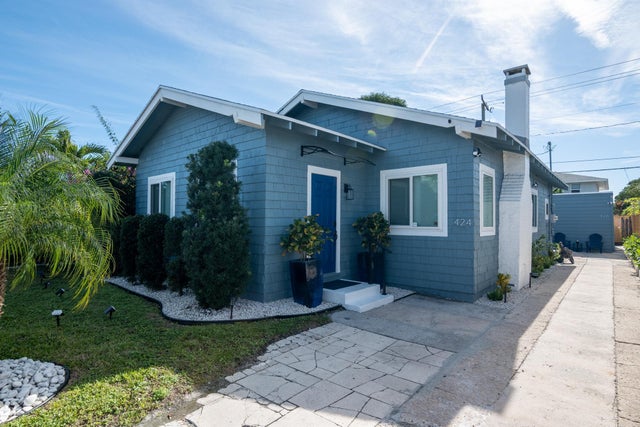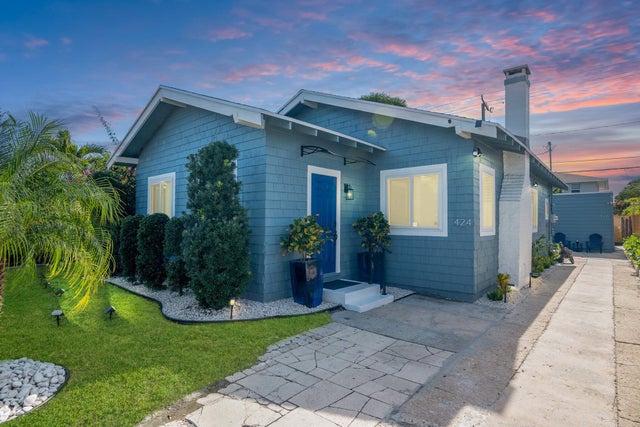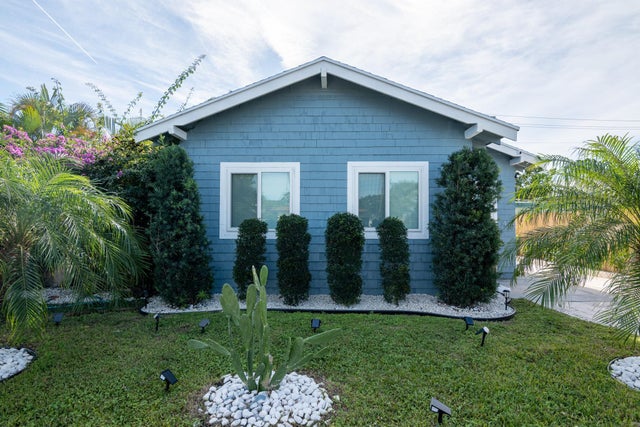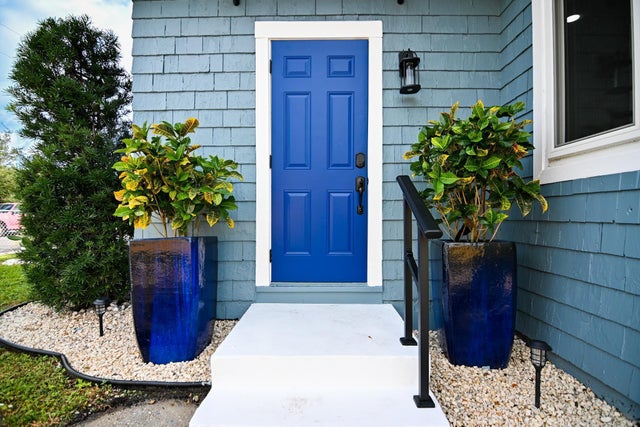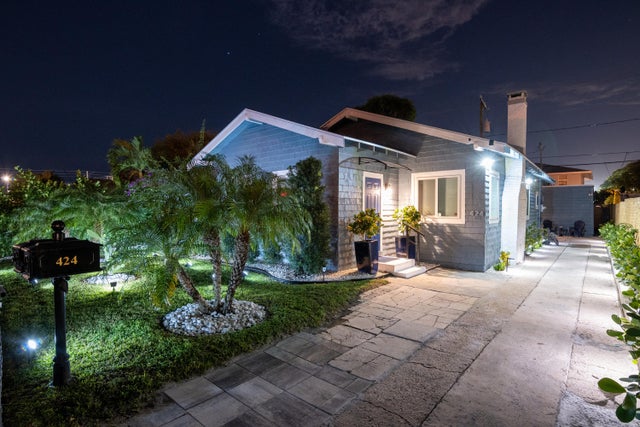About 424 Malverne Road
Great DUPLEX opportunity to own this amazing home with a GUEST house in the backyard. The main house is a 2 + DEN/ OFFICE bedroom, 1 bathroom, and the guest house is 2 bedroom, 1 bathroom with a full kitchen, offering incredible rental potential. Live in one and rent the other, or use both as an income producing short-term rental. The spacious backyard is perfect for entertaining, featuring a HOT TUB for ultimate relaxation. IMPACT WINDOWS, throughout both homes provide peace of mind and energy efficiency and hurricane safety, Both houses has newer AC . With no HOA restrictions, bring your pets, store your boat, or RV. Minutes from beaches, dining, and major transit lines, this is a rare opportunity to own a flexible, high-income property in a prime location.
Features of 424 Malverne Road
| MLS® # | RX-11134716 |
|---|---|
| USD | $715,000 |
| CAD | $1,001,322 |
| CNY | 元5,091,908 |
| EUR | €615,044 |
| GBP | £537,352 |
| RUB | ₽56,927,585 |
| Bedrooms | 4 |
| Bathrooms | 2.00 |
| Full Baths | 2 |
| Total Square Footage | 1,660 |
| Living Square Footage | 1,612 |
| Square Footage | Owner |
| Acres | 0.11 |
| Year Built | 1920 |
| Type | Residential |
| Sub-Type | Single Family Detached |
| Restrictions | Lease OK, Daily Rentals |
| Style | Contemporary |
| Unit Floor | 1 |
| Status | New |
| HOPA | No Hopa |
| Membership Equity | No |
Community Information
| Address | 424 Malverne Road |
|---|---|
| Area | 5430 |
| Subdivision | ESTATES OF SOUTH PALM BEACH |
| Development | ESTATES OF SOUTH PALM BEACH |
| City | West Palm Beach |
| County | Palm Beach |
| State | FL |
| Zip Code | 33405 |
Amenities
| Amenities | None |
|---|---|
| Utilities | Cable, Public Sewer, Public Water |
| Parking | 2+ Spaces, Driveway, Street |
| View | Garden |
| Is Waterfront | No |
| Waterfront | None |
| Has Pool | No |
| Pool | Spa, Above Ground |
| Pets Allowed | Yes |
| Unit | Efficiency |
| Subdivision Amenities | None |
| Security | None |
| Guest House | Yes |
Interior
| Interior Features | Fireplace(s), Walk-in Closet |
|---|---|
| Appliances | Dishwasher, Dryer, Microwave, Refrigerator, Smoke Detector, Washer, Washer/Dryer Hookup |
| Heating | Central Individual |
| Cooling | Ceiling Fan, Central |
| Fireplace | Yes |
| # of Stories | 1 |
| Stories | 1.00 |
| Furnished | Furniture Negotiable |
| Master Bedroom | None |
Exterior
| Exterior Features | Deck, Fence, Shed |
|---|---|
| Lot Description | < 1/4 Acre |
| Windows | Impact Glass |
| Roof | Comp Shingle |
| Construction | Frame, Woodside |
| Front Exposure | North |
School Information
| Elementary | South Olive Elementary School |
|---|---|
| Middle | Conniston Middle School |
| High | Forest Hill Community High School |
Additional Information
| Date Listed | October 23rd, 2025 |
|---|---|
| Days on Market | 2 |
| Zoning | MF20(c |
| Foreclosure | No |
| Short Sale | No |
| RE / Bank Owned | No |
| Parcel ID | 74434403010004170 |
| Contact Info | 561-774-5303 |
Room Dimensions
| Master Bedroom | 12 x 11 |
|---|---|
| Living Room | 17 x 10 |
| Kitchen | 9 x 8 |
Listing Details
| Office | The Keyes Company |
|---|---|
| mikepappas@keyes.com |

