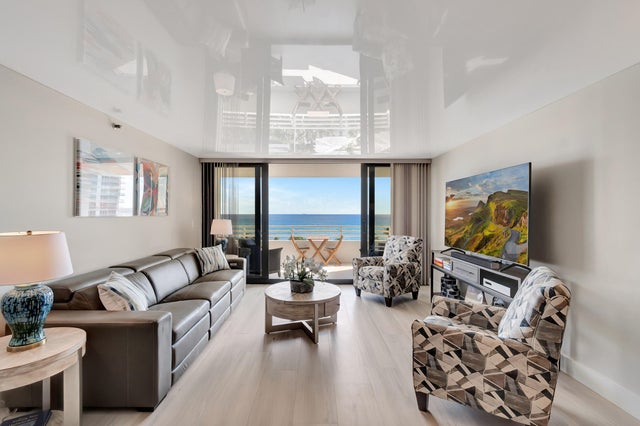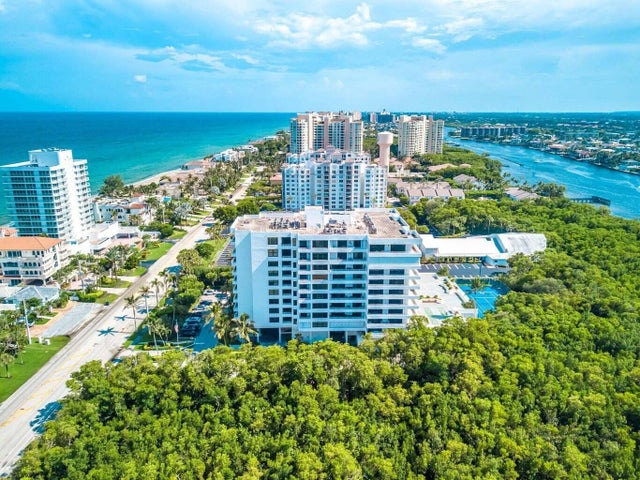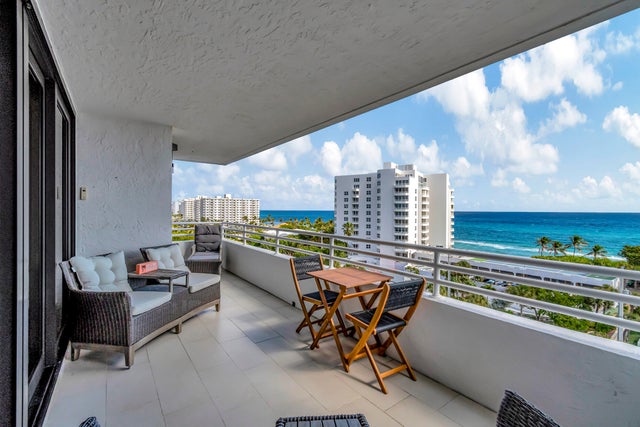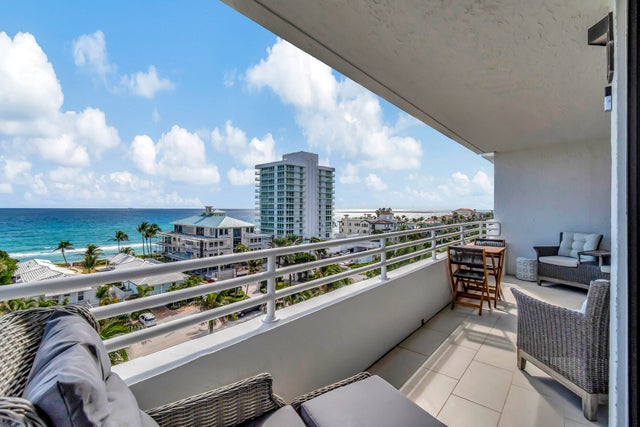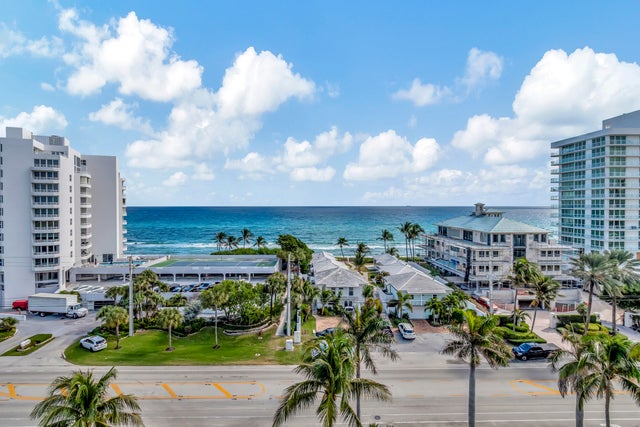About 3450 S Ocean Boulevard #806
OCEAN VIEWS FOREVER. TWO BALCONIES. THE LIVING ROOM, KITCHEN, DINING AND PRIMARY BATHROOM ALL FACE THE OCEAN AND HAVE ACCESS TO THE MAIN LARGE, DEEP BALCONY. THE TWO GUEST ROOMS BOTH ACCESS THE 2ND BALCONY, WHICH IS OVERLOOKING THE OCEAN AND PROTECTED MANGROVE. THIS TROPICAL PARADISE HAS BEEN TOTALLY RENOVATED. THE VIEWS ARE ABSOLUTELY PHENOMINAL. CASAURINA IS A LUXURY BUILDING AND IS PET FRIENDLY. PICKLE BALL AND TENNIS, GYM, BBQ GRILLS, CLUB ROOM, BEACH ACCESS, LARGE COMMUNITY POOL, GARAGE PARKING, GUEST PARKING, INTERIOR AC STORAGE, DOOR PERSON AND SO MUCH MORE.
Features of 3450 S Ocean Boulevard #806
| MLS® # | RX-11134739 |
|---|---|
| USD | $1,750,000 |
| CAD | $2,459,363 |
| CNY | 元12,455,450 |
| EUR | €1,509,466 |
| GBP | £1,330,292 |
| RUB | ₽140,684,950 |
| HOA Fees | $1,740 |
| Bedrooms | 3 |
| Bathrooms | 2.00 |
| Full Baths | 2 |
| Total Square Footage | 1,830 |
| Living Square Footage | 1,830 |
| Square Footage | Tax Rolls |
| Acres | 0.00 |
| Year Built | 1986 |
| Type | Residential |
| Sub-Type | Condo or Coop |
| Restrictions | Buyer Approval, Lease OK w/Restrict, No Lease First 2 Years, No Truck |
| Style | 4+ Floors, Contemporary |
| Unit Floor | 8 |
| Status | New |
| HOPA | No Hopa |
| Membership Equity | No |
Community Information
| Address | 3450 S Ocean Boulevard #806 |
|---|---|
| Area | 4150 |
| Subdivision | CASUARINA CONDO |
| Development | CASUARINA |
| City | Highland Beach |
| County | Palm Beach |
| State | FL |
| Zip Code | 33487 |
Amenities
| Amenities | Beach Access by Easement, Bike - Jog, Clubhouse, Community Room, Extra Storage, Exercise Room, Game Room, Lobby, Manager on Site, Pickleball, Picnic Area, Pool, Shuffleboard, Sidewalks, Tennis, Trash Chute, Bike Storage |
|---|---|
| Utilities | Cable, Public Sewer, Public Water, Underground |
| Parking | Assigned, Garage - Building, Guest, Drive - Decorative |
| # of Garages | 1 |
| View | Intracoastal, Ocean |
| Is Waterfront | Yes |
| Waterfront | Ocean Front |
| Has Pool | No |
| Pets Allowed | Restricted |
| Unit | Corner |
| Subdivision Amenities | Beach Access by Easement, Bike - Jog, Clubhouse, Community Room, Extra Storage, Exercise Room, Game Room, Lobby, Manager on Site, Pickleball, Picnic Area, Pool, Shuffleboard, Sidewalks, Community Tennis Courts, Trash Chute, Bike Storage |
| Security | Doorman, TV Camera |
Interior
| Interior Features | Bar, Fire Sprinkler, Foyer, Pantry, Roman Tub, Walk-in Closet |
|---|---|
| Appliances | Auto Garage Open, Dishwasher, Disposal, Dryer, Fire Alarm, Ice Maker, Microwave, Range - Electric, Refrigerator, Smoke Detector, Washer, Water Heater - Elec |
| Heating | Central, Electric |
| Cooling | Ceiling Fan, Central, Electric |
| Fireplace | No |
| # of Stories | 11 |
| Stories | 11.00 |
| Furnished | Unfurnished |
| Master Bedroom | Dual Sinks |
Exterior
| Exterior Features | Open Balcony |
|---|---|
| Windows | Hurricane Windows, Sliding |
| Roof | Built-Up |
| Construction | CBS |
| Front Exposure | East |
School Information
| Middle | Boca Raton Community Middle School |
|---|---|
| High | Boca Raton Community High School |
Additional Information
| Date Listed | October 23rd, 2025 |
|---|---|
| Days on Market | 10 |
| Zoning | RMM(ci |
| Foreclosure | No |
| Short Sale | No |
| RE / Bank Owned | No |
| HOA Fees | 1740 |
| Parcel ID | 24434633320008060 |
Room Dimensions
| Master Bedroom | 16 x 13 |
|---|---|
| Bedroom 2 | 18 x 12 |
| Bedroom 3 | 15 x 9 |
| Living Room | 28 x 15 |
| Kitchen | 12 x 10 |
| Patio | 13 x 8 |
| Porch | 9 x 9 |
Listing Details
| Office | John P. O'Grady LLC |
|---|---|
| office@ogradyrealtyllc.com |

