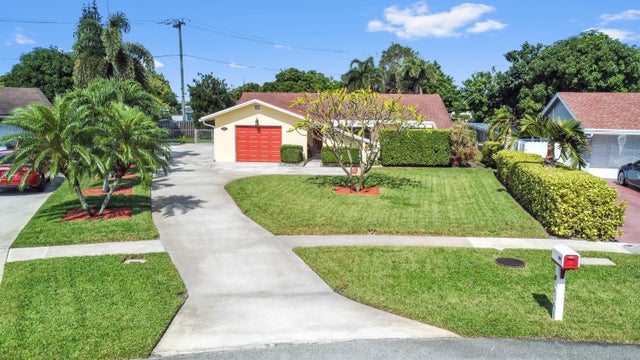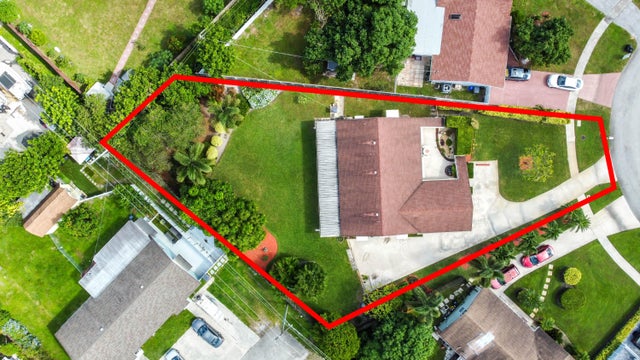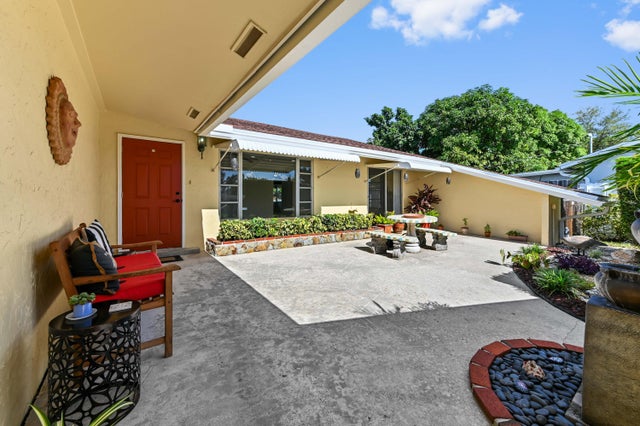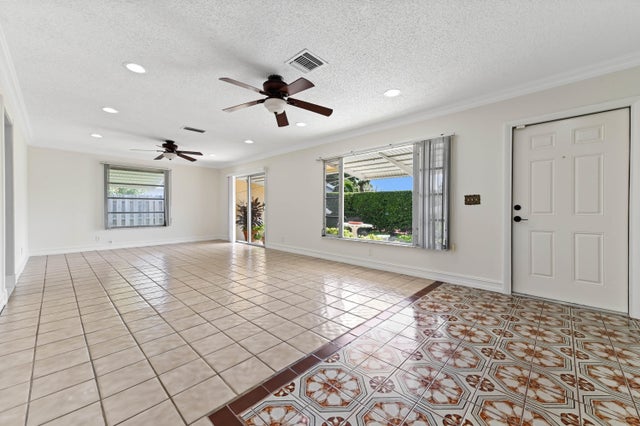About 2809 Donald Road
Welcome to Greenbrier, where comfort meets convenience in this beautifully updated 1-story home with no HOA. This charming residence offers 1,380 sq ft of living space with 3 beds and 2 baths, and a 1.5-car attached garage. The expansive driveway offers ample parking for multiple vehicles -- ideal for owners with larger families, guests, or small-business needs.Step inside to find a bright and inviting interior featuring carpeted bedrooms and tile flooring in the living, dining and kitchen areas.The home showcases multiple upgrades, including 2025 interior painting, kitchen updates, new light fixtures, and ceiling fans, as well as 2024 exterior painting, new gutters, landscaping, patio enhancements, and remodeled bathrooms. The fridge and other appliances were also replaced in 2024, while the washer, dryer, water heater, and garage updates were completed in 2023, and the AC was replaced in 2018. Enjoy your own sun-drenched courtyard complete with a dining set, decorative wrought-iron gate, garden, and small fountain, a private and relaxing outdoor retreat. The covered and screened patio overlooks a beautifully landscaped, fenced backyard with space for a potential pool, perfect for entertaining or quiet evenings outdoors. Move-in ready and meticulously maintained, this home blends modern comfort with outdoor charm a true gem in Greenbrier!
Features of 2809 Donald Road
| MLS® # | RX-11134759 |
|---|---|
| USD | $525,000 |
| CAD | $735,620 |
| CNY | 元3,734,693 |
| EUR | €453,719 |
| GBP | £399,826 |
| RUB | ₽42,446,093 |
| Bedrooms | 3 |
| Bathrooms | 2.00 |
| Full Baths | 2 |
| Total Square Footage | 1,988 |
| Living Square Footage | 1,380 |
| Square Footage | Floor Plan |
| Acres | 0.34 |
| Year Built | 1973 |
| Type | Residential |
| Sub-Type | Single Family Detached |
| Restrictions | None |
| Style | < 4 Floors, Courtyard |
| Unit Floor | 0 |
| Status | Active Under Contract |
| HOPA | No Hopa |
| Membership Equity | No |
Community Information
| Address | 2809 Donald Road |
|---|---|
| Area | 5690 |
| Subdivision | GREENBRIER |
| Development | GREENBRIER |
| City | Lake Worth |
| County | Palm Beach |
| State | FL |
| Zip Code | 33461 |
Amenities
| Amenities | None |
|---|---|
| Utilities | 3-Phase Electric, Public Sewer, Public Water |
| Parking | 2+ Spaces, Driveway, Garage - Attached, Open |
| # of Garages | 1 |
| View | Garden, Other |
| Is Waterfront | No |
| Waterfront | None |
| Has Pool | No |
| Pets Allowed | Yes |
| Subdivision Amenities | None |
| Security | Security Sys-Owned |
Interior
| Interior Features | Built-in Shelves, Closet Cabinets, Entry Lvl Lvng Area, Pantry, Split Bedroom |
|---|---|
| Appliances | Dishwasher, Disposal, Dryer, Ice Maker, Microwave, Range - Electric, Refrigerator, Smoke Detector, Washer, Water Heater - Elec |
| Heating | Central, Electric |
| Cooling | Ceiling Fan, Central, Electric |
| Fireplace | No |
| # of Stories | 1 |
| Stories | 1.00 |
| Furnished | Unfurnished |
| Master Bedroom | Mstr Bdrm - Ground, Mstr Bdrm - Sitting, Separate Shower |
Exterior
| Exterior Features | Auto Sprinkler, Awnings, Covered Patio, Fence, Open Patio, Open Porch, Room for Pool, Screened Patio, Shutters |
|---|---|
| Lot Description | 1/4 to 1/2 Acre, Paved Road |
| Windows | Awning, Blinds |
| Roof | Comp Shingle |
| Construction | CBS, Frame/Stucco |
| Front Exposure | South |
School Information
| Elementary | Clifford O Taylor/Kirklane Elementary |
|---|---|
| Middle | Palm Springs Middle School |
| High | John I. Leonard High School |
Additional Information
| Date Listed | October 23rd, 2025 |
|---|---|
| Days on Market | 8 |
| Zoning | RM |
| Foreclosure | No |
| Short Sale | No |
| RE / Bank Owned | No |
| Parcel ID | 00424413230000340 |
Room Dimensions
| Master Bedroom | 15.11 x 15.6 |
|---|---|
| Bedroom 2 | 11.4 x 13.4 |
| Bedroom 3 | 11.4 x 10.2 |
| Living Room | 30.6 x 13.5 |
| Kitchen | 13.2 x 15.6 |
| Patio | 45.6 x 9.8 |
Listing Details
| Office | KW Reserve Palm Beach |
|---|---|
| sharongunther@kw.com |





