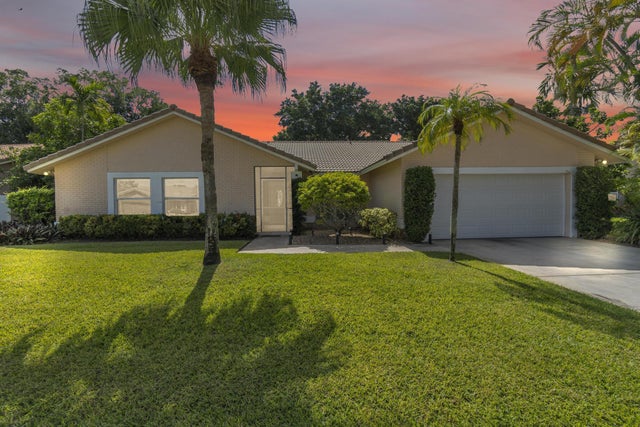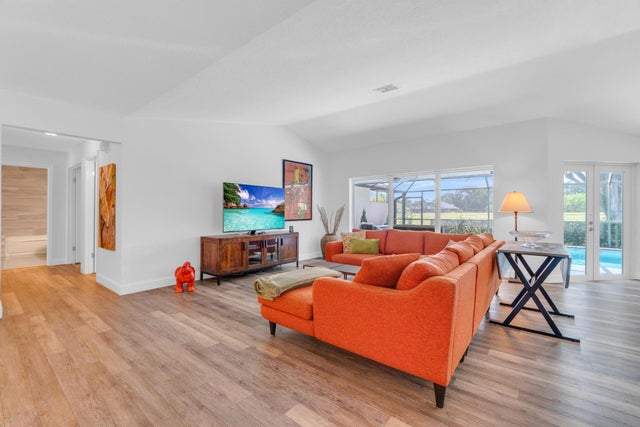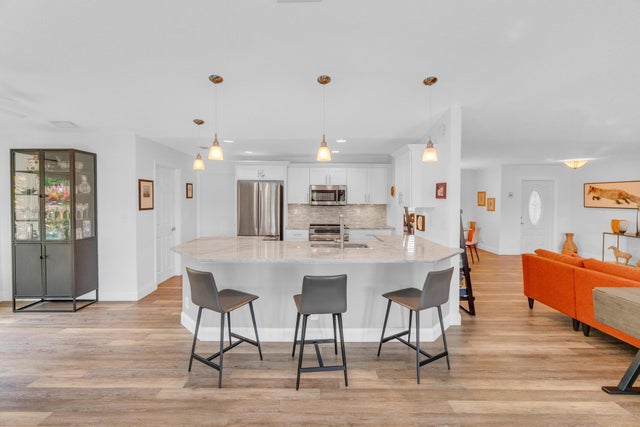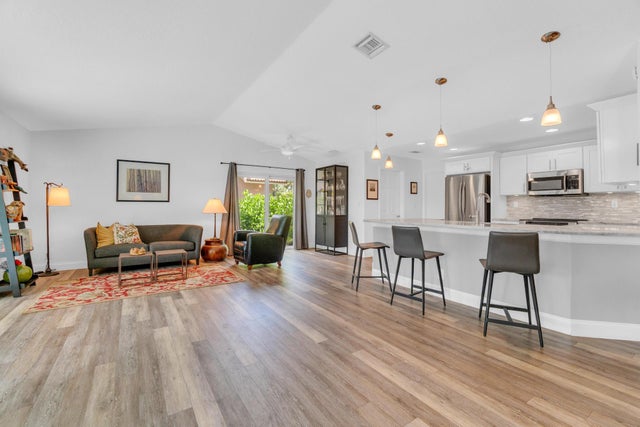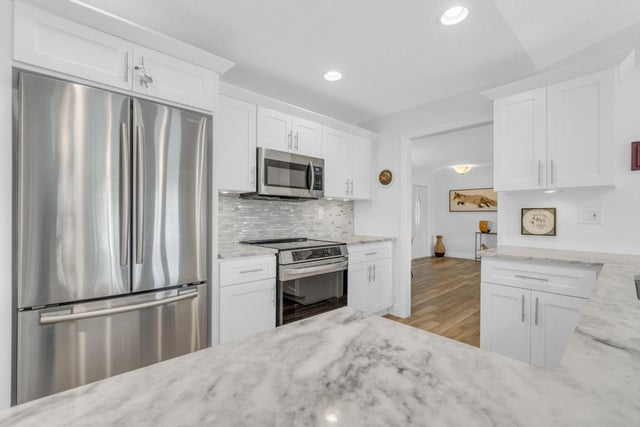About 10070 Crosswind Road
Beautifully updated 3 bedroom, 3 bathroom single-family home offering desirable features like a screened-in pool, hurricane impact windows & doors for peace of mind, and a spacious backyard with a golf course view. Located in a gated golf community with no membership required. Enjoy the convenience of being just minutes from shops, restaurants, major highways, parks, and houses of worship. Zoned for top-rated schools, this home combines modern comfort, style, and an unbeatable location.
Features of 10070 Crosswind Road
| MLS® # | RX-11134769 |
|---|---|
| USD | $799,950 |
| CAD | $1,119,514 |
| CNY | 元5,688,004 |
| EUR | €686,794 |
| GBP | £599,889 |
| RUB | ₽63,399,317 |
| HOA Fees | $278 |
| Bedrooms | 3 |
| Bathrooms | 3.00 |
| Full Baths | 3 |
| Total Square Footage | 2,977 |
| Living Square Footage | 2,248 |
| Square Footage | Tax Rolls |
| Acres | 0.22 |
| Year Built | 1980 |
| Type | Residential |
| Sub-Type | Single Family Detached |
| Restrictions | No Lease 1st Year, No RV |
| Unit Floor | 0 |
| Status | New |
| HOPA | No Hopa |
| Membership Equity | No |
Community Information
| Address | 10070 Crosswind Road |
|---|---|
| Area | 4860 |
| Subdivision | BOCA GREENS 1 |
| Development | BOCA GREENS |
| City | Boca Raton |
| County | Palm Beach |
| State | FL |
| Zip Code | 33498 |
Amenities
| Amenities | Bike - Jog, Golf Course, Internet Included, Sidewalks, Street Lights, Tennis |
|---|---|
| Utilities | Cable, Public Sewer, Public Water |
| Parking | Driveway, Garage - Attached |
| # of Garages | 2 |
| View | Garden, Golf |
| Is Waterfront | No |
| Waterfront | None |
| Has Pool | Yes |
| Pool | Heated, Inground |
| Pets Allowed | Yes |
| Unit | On Golf Course |
| Subdivision Amenities | Bike - Jog, Golf Course Community, Internet Included, Sidewalks, Street Lights, Community Tennis Courts |
| Security | Gate - Manned, Private Guard |
Interior
| Interior Features | Cook Island, Pantry, Walk-in Closet |
|---|---|
| Appliances | Auto Garage Open, Cooktop, Dishwasher, Dryer, Freezer, Ice Maker, Microwave, Refrigerator, Smoke Detector, Wall Oven, Washer, Water Heater - Elec |
| Heating | Central, Electric |
| Cooling | Central, Electric |
| Fireplace | No |
| # of Stories | 1 |
| Stories | 1.00 |
| Furnished | Unfurnished |
| Master Bedroom | Dual Sinks, Mstr Bdrm - Sitting |
Exterior
| Exterior Features | Auto Sprinkler, Covered Patio, Screened Patio |
|---|---|
| Lot Description | < 1/4 Acre, Public Road, Sidewalks |
| Windows | Hurricane Windows, Impact Glass |
| Roof | Barrel, S-Tile |
| Construction | CBS |
| Front Exposure | North |
School Information
| Elementary | Sunrise Park Elementary School |
|---|---|
| Middle | Eagles Landing Middle School |
| High | Olympic Heights Community High |
Additional Information
| Date Listed | October 23rd, 2025 |
|---|---|
| Days on Market | 4 |
| Zoning | RE |
| Foreclosure | No |
| Short Sale | No |
| RE / Bank Owned | No |
| HOA Fees | 278.33 |
| Parcel ID | 00414712010070100 |
Room Dimensions
| Master Bedroom | 23 x 16 |
|---|---|
| Living Room | 16 x 16 |
| Kitchen | 12 x 14 |
Listing Details
| Office | LoKation |
|---|---|
| mls@lokationre.com |

