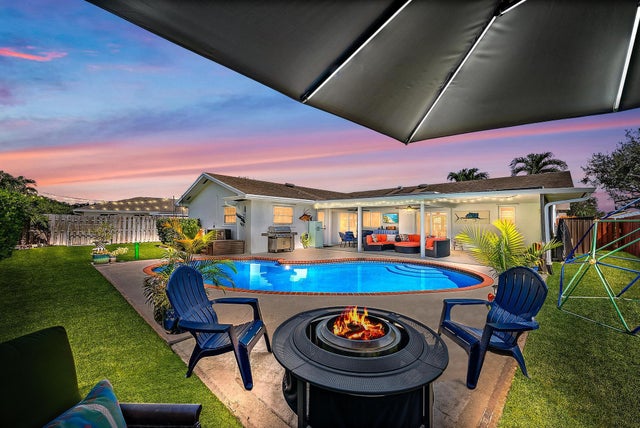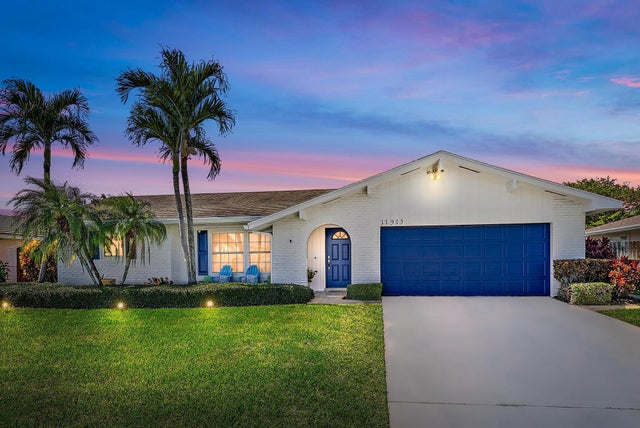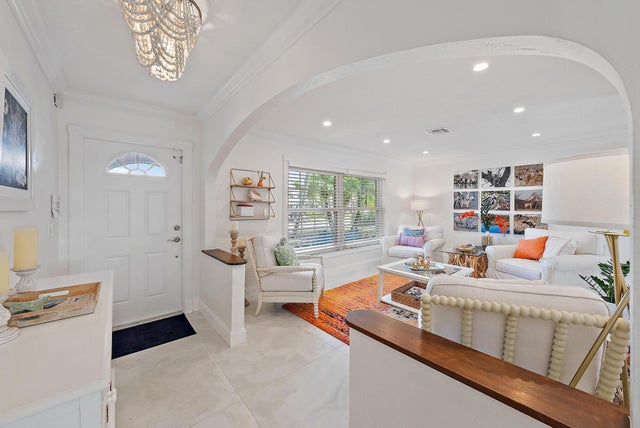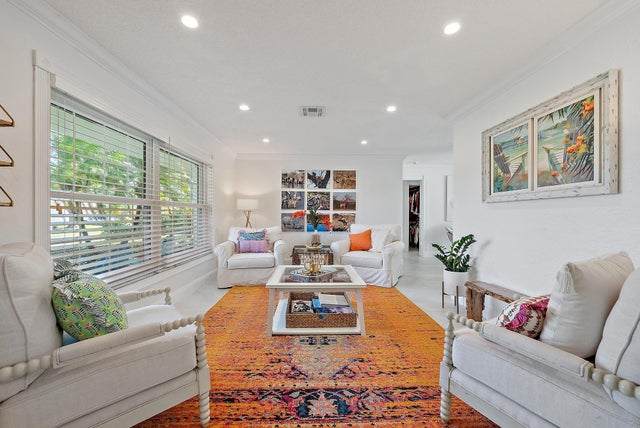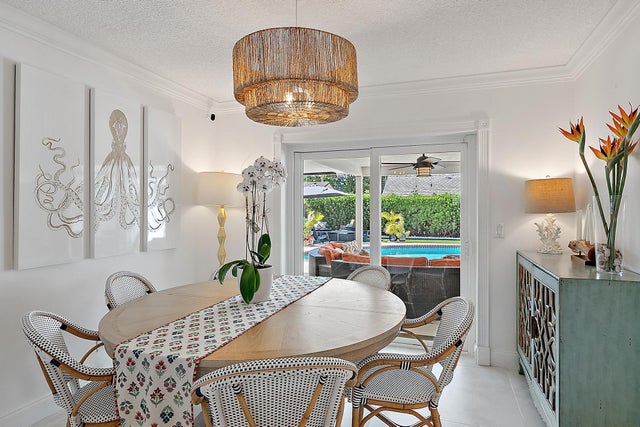About 11913 Bayberry Street
Experience the ideal blend of Florida elegance and Serena & Lily-inspired design in this light & airy Palm Beach Gardens CBS home. Featuring designer finishes throughout, this residence exudes modern sophistication & comfort with sleek, modern details such as 36'' porcelain flooring (2024), crown molding, Impact glass, new interior/exterior paint, 2024 professionally designed bathroom renovations & a 2024 customized resort-style entertainment area -- featuring an expansive covered patio, large heated saltwater pool, lush turf backyard, and plenty of space for soccer, a garden party or a backyard BBQ. Perfect for family fun or relaxed Florida evenings with friends. (see more)Step inside to discover an open-concept kitchen, a true showpiece, complete with white raised-panel cabinetry, Quartz counters, Kitchen Aid stainless steel appliances, and conversations areas ideal for entertaining. Conveniently located in the heart of Palm Beach Gardens, just minutes from pristine South Florida beaches, the Juno Beach Pier, Intracoastal Waterway, boutique shops, outdoor cafes & only 20 minutes to the Palm Beach International airport! Boasting all A rated public schools and close to the finest private schools in Palm Beach County. This home is a must see!
Open Houses
| Sun, Oct 26th | 12:00pm - 3:00pm |
|---|
Features of 11913 Bayberry Street
| MLS® # | RX-11134787 |
|---|---|
| USD | $874,500 |
| CAD | $1,223,793 |
| CNY | 元6,229,938 |
| EUR | €753,831 |
| GBP | £655,376 |
| RUB | ₽71,053,737 |
| Bedrooms | 3 |
| Bathrooms | 2.00 |
| Full Baths | 2 |
| Total Square Footage | 2,529 |
| Living Square Footage | 2,206 |
| Square Footage | Owner |
| Acres | 0.00 |
| Year Built | 1978 |
| Type | Residential |
| Sub-Type | Single Family Detached |
| Restrictions | Lease OK, None |
| Style | Traditional, Ranch |
| Unit Floor | 0 |
| Status | New |
| HOPA | No Hopa |
| Membership Equity | No |
Community Information
| Address | 11913 Bayberry Street |
|---|---|
| Area | 5310 |
| Subdivision | Garden Woods |
| Development | Garden Woods |
| City | Palm Beach Gardens |
| County | Palm Beach |
| State | FL |
| Zip Code | 33410 |
Amenities
| Amenities | None |
|---|---|
| Utilities | Cable, 3-Phase Electric, Public Sewer, Public Water |
| Parking | 2+ Spaces, Driveway |
| View | Garden, Pool |
| Is Waterfront | No |
| Waterfront | None |
| Has Pool | Yes |
| Pool | Heated, Inground, Salt Water |
| Pets Allowed | Yes |
| Subdivision Amenities | None |
Interior
| Interior Features | Built-in Shelves, Foyer, Laundry Tub, Pantry, Split Bedroom, Walk-in Closet |
|---|---|
| Appliances | Dishwasher, Disposal, Dryer, Microwave, Range - Electric, Refrigerator, Smoke Detector, Washer, Water Heater - Elec |
| Heating | Central, Electric |
| Cooling | Ceiling Fan, Central, Electric |
| Fireplace | No |
| # of Stories | 1 |
| Stories | 1.00 |
| Furnished | Unfurnished |
| Master Bedroom | Mstr Bdrm - Ground, Separate Shower |
Exterior
| Exterior Features | Auto Sprinkler, Covered Patio, Fence, Open Patio, Zoned Sprinkler |
|---|---|
| Lot Description | < 1/4 Acre, Paved Road, West of US-1 |
| Windows | Blinds, Impact Glass |
| Roof | Comp Shingle |
| Construction | CBS |
| Front Exposure | East |
School Information
| Elementary | Timber Trace Elementary School |
|---|---|
| Middle | Watson B. Duncan Middle School |
| High | William T. Dwyer High School |
Additional Information
| Date Listed | October 23rd, 2025 |
|---|---|
| Zoning | RS3 |
| Foreclosure | No |
| Short Sale | No |
| RE / Bank Owned | No |
| Parcel ID | 52424201020340120 |
Room Dimensions
| Master Bedroom | 14 x 12 |
|---|---|
| Bedroom 2 | 11 x 11 |
| Bedroom 3 | 11 x 11 |
| Dining Room | 11 x 10 |
| Living Room | 21 x 17 |
| Kitchen | 24 x 10 |
| Bonus Room | 20 x 22 |
Listing Details
| Office | K2 Realty, Inc. (NPB) |
|---|---|
| mgazlay@k2-realty.com |

