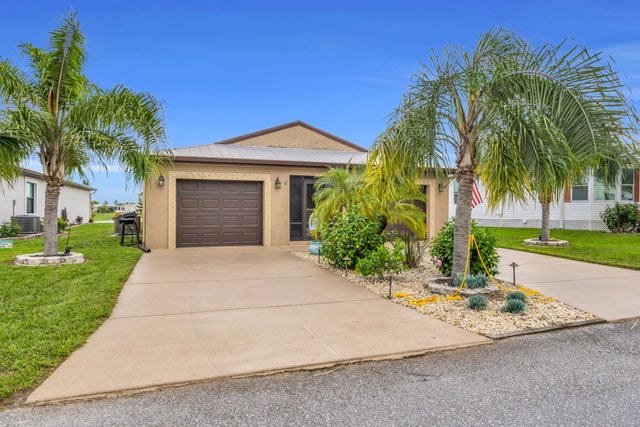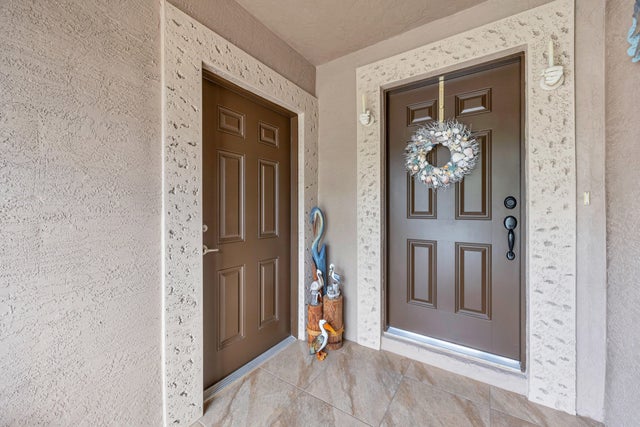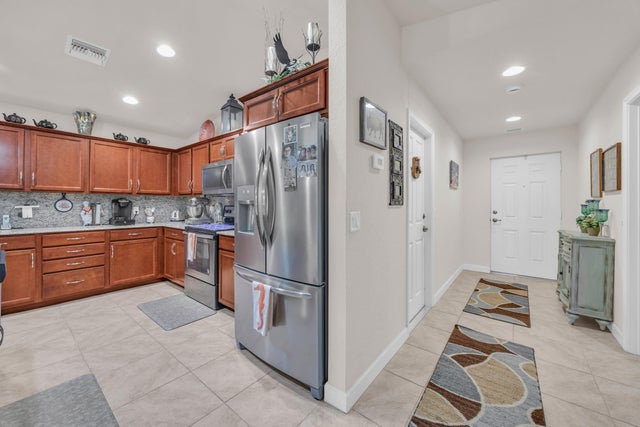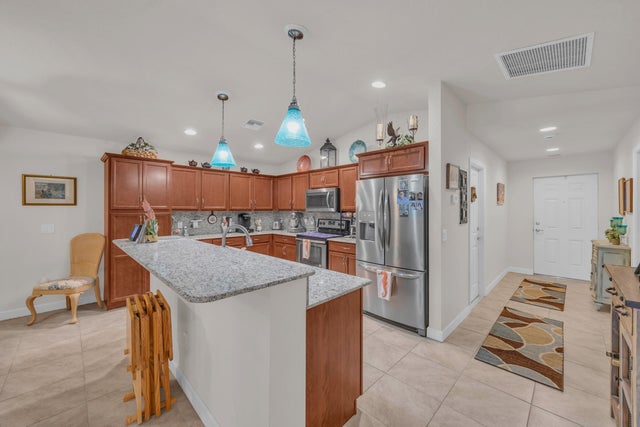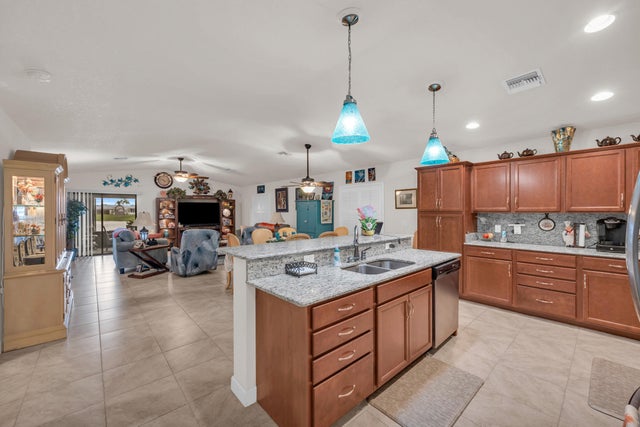About 14961 Aguila
Welcome to this beautifully maintained home in Spanish Lakes Fairways, a vibrant 55+ community in Fort Pierce. This open-concept layout features a spacious kitchen with wood cabinets, granite countertops, and stainless-steel appliances. Enjoy large living and dining areas perfect for entertaining, plus a cozy enclosed porch with stunning lake views. The primary suite offers a double-sink vanity and walk-in closet. Community amenities include free golf, pool, clubhouse, fitness center, tennis, and endless social activities. Move-in ready and perfectly designed for the Florida lifestyle!
Features of 14961 Aguila
| MLS® # | RX-11134807 |
|---|---|
| USD | $245,000 |
| CAD | $342,858 |
| CNY | 元1,745,380 |
| EUR | €211,193 |
| GBP | £183,610 |
| RUB | ₽19,906,422 |
| Bedrooms | 3 |
| Bathrooms | 2.00 |
| Full Baths | 2 |
| Total Square Footage | 2,485 |
| Living Square Footage | 1,767 |
| Square Footage | Tax Rolls |
| Acres | 0.13 |
| Year Built | 2017 |
| Type | Residential |
| Sub-Type | Single Family Detached |
| Style | Contemporary |
| Unit Floor | 0 |
| Status | New |
| HOPA | Yes-Verified |
| Membership Equity | No |
Community Information
| Address | 14961 Aguila |
|---|---|
| Area | 7040 |
| Subdivision | SPANISH LAKES FAIRWAYS LEASEHOLD ESTATES |
| City | Fort Pierce |
| County | St. Lucie |
| State | FL |
| Zip Code | 34951 |
Amenities
| Amenities | Billiards, Clubhouse, Exercise Room, Library, Manager on Site, Pickleball, Picnic Area, Pool, Sauna, Shuffleboard, Sidewalks, Tennis |
|---|---|
| Utilities | Cable, 3-Phase Electric, Public Sewer, Public Water |
| Parking | Driveway, Garage - Attached |
| # of Garages | 1 |
| View | Lake |
| Is Waterfront | Yes |
| Waterfront | Lake |
| Has Pool | No |
| Pets Allowed | No |
| Subdivision Amenities | Billiards, Clubhouse, Exercise Room, Library, Manager on Site, Pickleball, Picnic Area, Pool, Sauna, Shuffleboard, Sidewalks, Community Tennis Courts |
| Security | TV Camera |
Interior
| Interior Features | Built-in Shelves, Ctdrl/Vault Ceilings, Cook Island, Stack Bedrooms, Walk-in Closet |
|---|---|
| Appliances | Dishwasher, Dryer, Microwave, Storm Shutters, Washer, Water Heater - Elec |
| Heating | Central |
| Cooling | Central |
| Fireplace | No |
| # of Stories | 1 |
| Stories | 1.00 |
| Furnished | Unfurnished |
| Master Bedroom | Combo Tub/Shower, Dual Sinks |
Exterior
| Exterior Features | Screened Patio |
|---|---|
| Lot Description | < 1/4 Acre |
| Roof | Comp Shingle |
| Construction | CBS |
| Front Exposure | North |
Additional Information
| Date Listed | October 23rd, 2025 |
|---|---|
| Days on Market | 1 |
| Zoning | Planne |
| Foreclosure | No |
| Short Sale | No |
| RE / Bank Owned | No |
| Parcel ID | 130650108050003 |
Room Dimensions
| Master Bedroom | 16 x 14 |
|---|---|
| Bedroom 2 | 15 x 10 |
| Living Room | 19 x 19 |
| Kitchen | 14 x 10 |
| Patio | 19 x 10 |
Listing Details
| Office | The Keyes Company - Stuart |
|---|---|
| michaelpappas@keyes.com |

