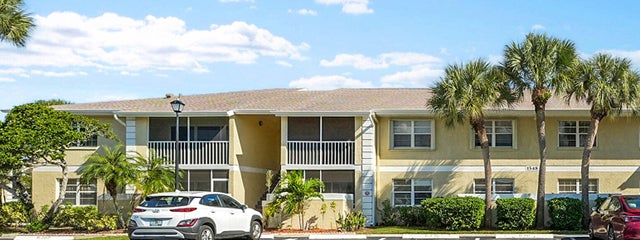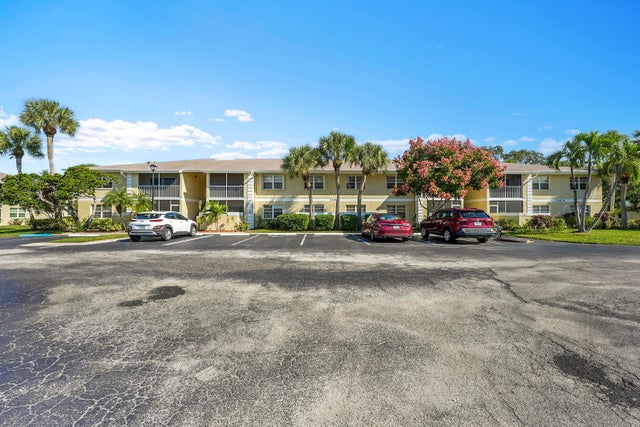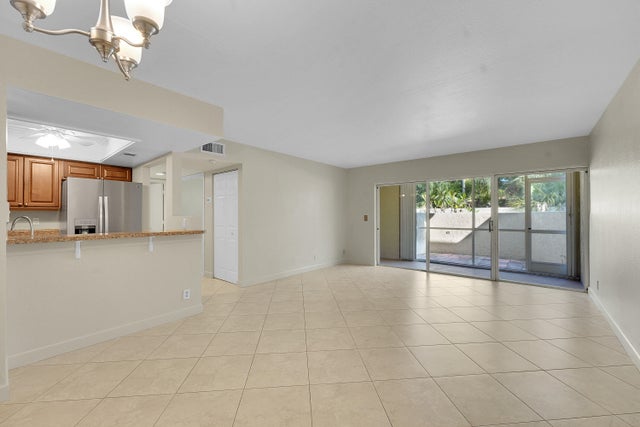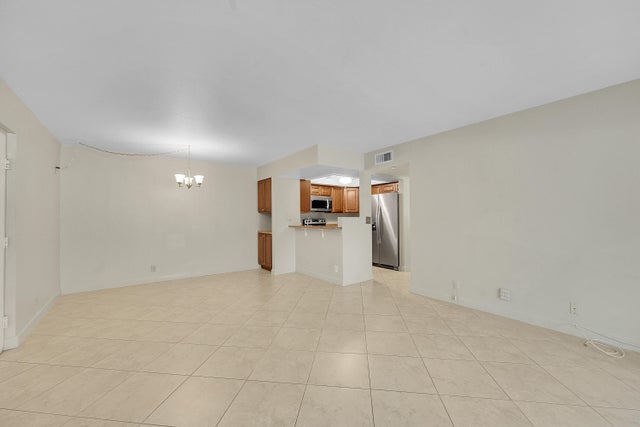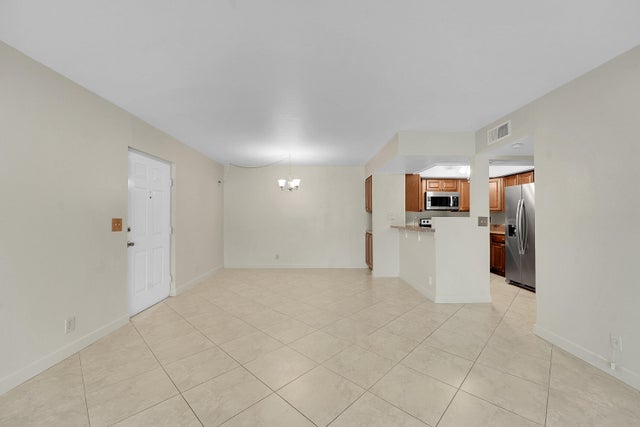About 1548 Se Royal Green Circle #m108
LOVELY 1 BEDROOM/1 BATH UNIT ON 1ST FLOOR. A/C NEW IN 2018, NEW WATER HEATER IN 2025, NEW ROOF. NEW RANGE AND MICROWAVE, IMPACT WINDOWS IN BEDROOM AND BATH, ACCORDIAN SHUTTERS ON SCREENED PORCH, FRESHLY PAINTED INTERIOR, ALL CERAMIC TILED FLOORS. UPGRADED KITCHEN AND BATH.
Features of 1548 Se Royal Green Circle #m108
| MLS® # | RX-11134818 |
|---|---|
| USD | $165,000 |
| CAD | $232,082 |
| CNY | 元1,173,860 |
| EUR | €143,343 |
| GBP | £126,368 |
| RUB | ₽13,240,805 |
| HOA Fees | $305 |
| Bedrooms | 1 |
| Bathrooms | 1.00 |
| Full Baths | 1 |
| Total Square Footage | 795 |
| Living Square Footage | 705 |
| Square Footage | Tax Rolls |
| Acres | 0.00 |
| Year Built | 1985 |
| Type | Residential |
| Sub-Type | Condo or Coop |
| Restrictions | Buyer Approval, Interview Required, No RV |
| Unit Floor | 1 |
| Status | Active |
| HOPA | No Hopa |
| Membership Equity | No |
Community Information
| Address | 1548 Se Royal Green Circle #m108 |
|---|---|
| Area | 7190 |
| Subdivision | MIDPORT PLACE II, A CONDOMINIUM |
| City | Port Saint Lucie |
| County | St. Lucie |
| State | FL |
| Zip Code | 34952 |
Amenities
| Amenities | Clubhouse, Community Room, Manager on Site, Pool, Street Lights |
|---|---|
| Utilities | Cable, 3-Phase Electric, Public Sewer, Public Water |
| Parking | Assigned, Guest, Open |
| View | Garden |
| Is Waterfront | No |
| Waterfront | None |
| Has Pool | No |
| Pets Allowed | Restricted |
| Subdivision Amenities | Clubhouse, Community Room, Manager on Site, Pool, Street Lights |
Interior
| Interior Features | None |
|---|---|
| Appliances | Microwave, Range - Electric, Refrigerator, Smoke Detector, Storm Shutters, Washer/Dryer Hookup, Water Heater - Elec |
| Heating | Central, Electric |
| Cooling | Ceiling Fan, Central, Electric |
| Fireplace | No |
| # of Stories | 2 |
| Stories | 2.00 |
| Furnished | Unfurnished |
| Master Bedroom | Combo Tub/Shower, Mstr Bdrm - Ground |
Exterior
| Exterior Features | Screen Porch |
|---|---|
| Lot Description | Paved Road |
| Construction | CBS |
| Front Exposure | South |
Additional Information
| Date Listed | October 23rd, 2025 |
|---|---|
| Days on Market | 28 |
| Zoning | PUD |
| Foreclosure | No |
| Short Sale | No |
| RE / Bank Owned | No |
| HOA Fees | 305 |
| Parcel ID | 440160301440005 |
Room Dimensions
| Master Bedroom | 13 x 13 |
|---|---|
| Dining Room | 11 x 10 |
| Living Room | 15 x 13 |
| Kitchen | 12 x 7 |
| Patio | 16 x 7 |
| Porch | 14 x 4 |
Listing Details
| Office | m.e.Good Realty, inc |
|---|---|
| realtor2@primenet.com |

