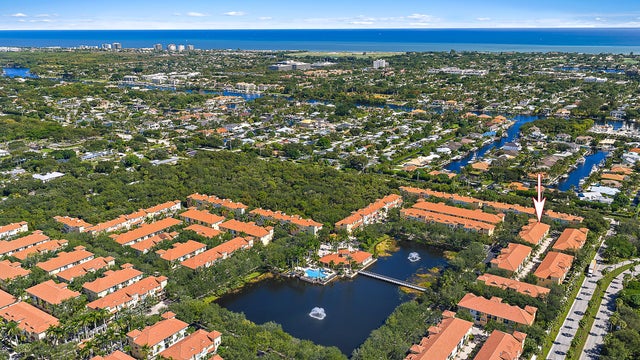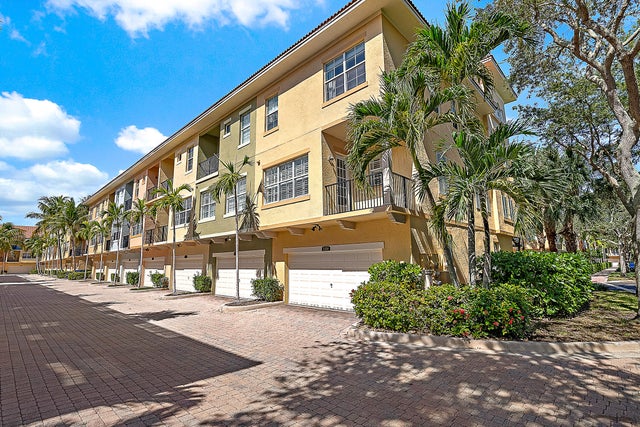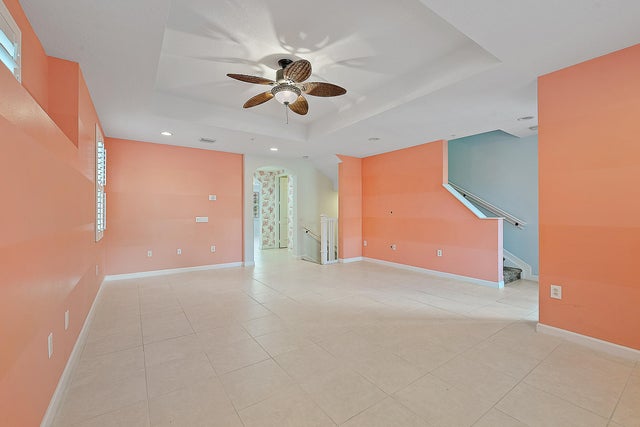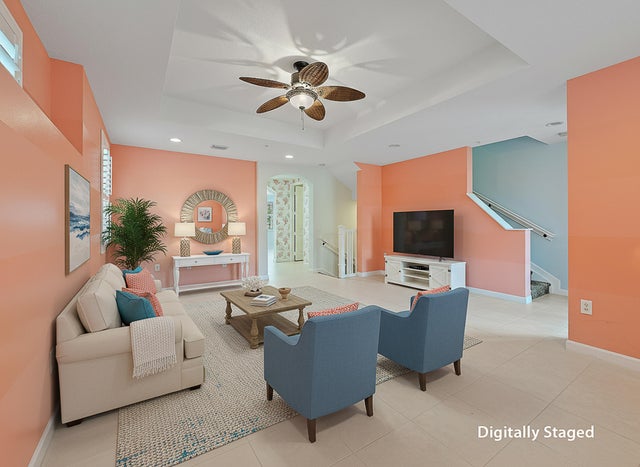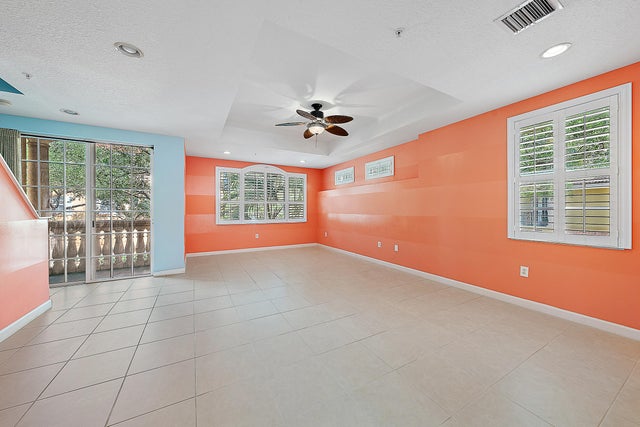About 2458 San Pietro Circle
Corner townhome, move-in ready, pet friendly, private, and well located in the gated community of Harbour Oaks. Larger Barcelona model, 2-car garage with garage tech, impact windows on second and 3rd floors, plantation shutters, spacious rooms and closets, large kitchen pantry, freshly painted inside and out, with a large terrace. Community amenities include a pool, spa, clubhouse, fitness center, playground, and picnic areas. Perfect location - central to all of Palm Beach Gardens and all of the fantastic restaurants and shops!
Features of 2458 San Pietro Circle
| MLS® # | RX-11134819 |
|---|---|
| USD | $599,000 |
| CAD | $840,014 |
| CNY | 元4,266,318 |
| EUR | €515,809 |
| GBP | £449,791 |
| RUB | ₽48,415,014 |
| HOA Fees | $454 |
| Bedrooms | 3 |
| Bathrooms | 4.00 |
| Full Baths | 3 |
| Half Baths | 1 |
| Total Square Footage | 3,020 |
| Living Square Footage | 2,383 |
| Square Footage | Tax Rolls |
| Acres | 0.00 |
| Year Built | 2006 |
| Type | Residential |
| Sub-Type | Townhouse / Villa / Row |
| Restrictions | Buyer Approval, Comercial Vehicles Prohibited, Interview Required, Lease OK w/Restrict, Tenant Approval |
| Style | Multi-Level, Townhouse |
| Unit Floor | 1 |
| Status | New |
| HOPA | No Hopa |
| Membership Equity | No |
Community Information
| Address | 2458 San Pietro Circle |
|---|---|
| Area | 5320 |
| Subdivision | Harbour Oaks |
| Development | Harbour Oaks |
| City | Palm Beach Gardens |
| County | Palm Beach |
| State | FL |
| Zip Code | 33410 |
Amenities
| Amenities | Bike - Jog, Community Room, Exercise Room, Picnic Area, Playground, Pool, Spa-Hot Tub, Street Lights |
|---|---|
| Utilities | Cable, 3-Phase Electric, Public Sewer, Water Available |
| Parking | 2+ Spaces, Garage - Attached, Guest |
| # of Garages | 2 |
| View | Garden |
| Is Waterfront | No |
| Waterfront | None |
| Has Pool | No |
| Pets Allowed | Restricted |
| Unit | Corner, Multi-Level |
| Subdivision Amenities | Bike - Jog, Community Room, Exercise Room, Picnic Area, Playground, Pool, Spa-Hot Tub, Street Lights |
| Security | Gate - Unmanned |
Interior
| Interior Features | Built-in Shelves, Pantry, Walk-in Closet |
|---|---|
| Appliances | Cooktop, Dishwasher, Disposal, Dryer, Microwave, Range - Electric, Refrigerator, Washer, Water Heater - Elec |
| Heating | Central |
| Cooling | Ceiling Fan, Central |
| Fireplace | No |
| # of Stories | 3 |
| Stories | 3.00 |
| Furnished | Unfurnished |
| Master Bedroom | Dual Sinks, Mstr Bdrm - Upstairs, Separate Shower |
Exterior
| Exterior Features | Open Balcony, Open Patio |
|---|---|
| Lot Description | Corner Lot, Sidewalks, West of US-1 |
| Windows | Arched, Blinds, Impact Glass, Plantation Shutters, Sliding |
| Roof | Barrel, Concrete Tile |
| Construction | Block, CBS, Concrete |
| Front Exposure | North |
School Information
| Elementary | Dwight D. Eisenhower Elementary School |
|---|---|
| Middle | Howell L. Watkins Middle School |
| High | William T. Dwyer High School |
Additional Information
| Date Listed | October 23rd, 2025 |
|---|---|
| Days on Market | 1 |
| Zoning | RES |
| Foreclosure | No |
| Short Sale | No |
| RE / Bank Owned | No |
| HOA Fees | 454 |
| Parcel ID | 52434205310029070 |
Room Dimensions
| Master Bedroom | 13 x 17 |
|---|---|
| Bedroom 2 | 14 x 14 |
| Bedroom 3 | 15 x 13 |
| Dining Room | 12 x 10 |
| Family Room | 13 x 11 |
| Living Room | 17 x 23 |
| Kitchen | 12 x 9 |
Listing Details
| Office | Waterfront Properties & Club C |
|---|---|
| info@waterfront-properties.com |

