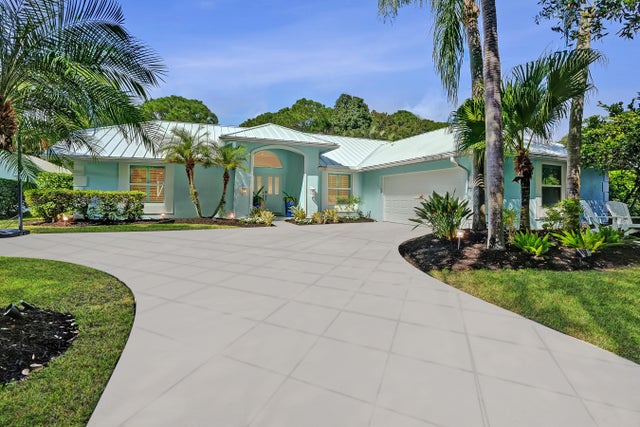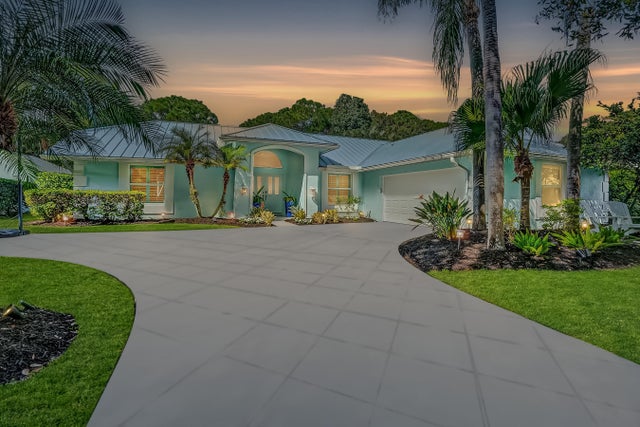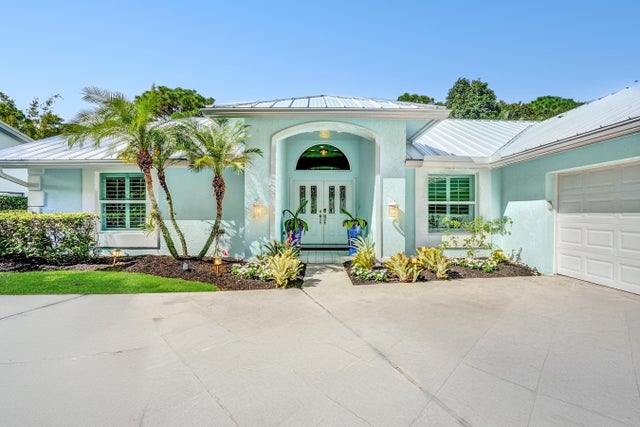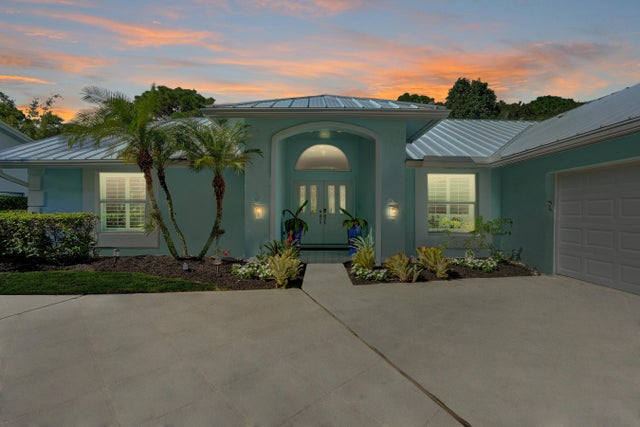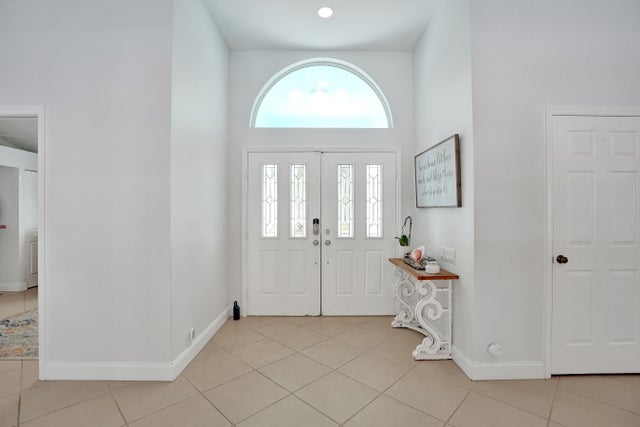About N/A
Tree-lined streets, peaceful trails, lakes, and a private poolside retreat await you in The Shores of Jupiter. This CBS 4-bedroom home blends timeless quality with modern updates and an ideal split floor plan, with the 4th bedroom perfect as an office or media room. The kitchen with gas cooking opens to bright living spaces designed for connection. The primary suite offers pool access, an oversized shower, and a spacious bath for relaxation. Enjoy your screened, heated saltwater pool and private yard. With a metal roof (2019), impact windows, and full storm protection for remaining openings, plus plantation shutters, new A/C, water heater, and pool pump, this move-in-ready home with A-rated schools is exceptionally priced for value and location, just minutes from beaches, dining, and I-95
Features of N/A
| MLS® # | RX-11134822 |
|---|---|
| USD | $799,000 |
| CAD | $1,122,875 |
| CNY | 元5,686,803 |
| EUR | €689,179 |
| GBP | £607,373 |
| RUB | ₽64,232,729 |
| HOA Fees | $102 |
| Bedrooms | 4 |
| Bathrooms | 3.00 |
| Full Baths | 2 |
| Half Baths | 1 |
| Total Square Footage | 2,892 |
| Living Square Footage | 2,038 |
| Square Footage | Tax Rolls |
| Acres | 0.21 |
| Year Built | 1989 |
| Type | Residential |
| Sub-Type | Single Family Detached |
| Restrictions | Buyer Approval, Comercial Vehicles Prohibited, No Lease 1st Year |
| Style | Contemporary |
| Unit Floor | 0 |
| Status | Pending |
| HOPA | No Hopa |
| Membership Equity | No |
Community Information
| Address | N/A |
|---|---|
| Subdivision | SHORES 3 |
| City | Jupiter |
| State | FL |
| Zip Code | 33458 |
Amenities
| Amenities | Bike - Jog, Fitness Trail, Park, Picnic Area, Playground, Sidewalks, Street Lights |
|---|---|
| Utilities | Cable, 3-Phase Electric, Gas Natural, Public Sewer, Public Water |
| Parking | Garage - Attached, Vehicle Restrictions |
| # of Garages | 2 |
| View | Pool |
| Is Waterfront | No |
| Waterfront | None |
| Has Pool | Yes |
| Pool | Heated, Salt Water |
| Pets Allowed | Restricted |
| Subdivision Amenities | Bike - Jog, Fitness Trail, Park, Picnic Area, Playground, Sidewalks, Street Lights |
Interior
| Interior Features | Ctdrl/Vault Ceilings, Foyer, Split Bedroom, Walk-in Closet |
|---|---|
| Appliances | Auto Garage Open, Dishwasher, Disposal, Dryer, Microwave, Range - Gas, Refrigerator, Storm Shutters, Wall Oven, Washer, Water Heater - Elec |
| Heating | Central |
| Cooling | Ceiling Fan, Central |
| Fireplace | No |
| # of Stories | 1 |
| Stories | 1.00 |
| Furnished | Furniture Negotiable |
| Master Bedroom | Dual Sinks, Mstr Bdrm - Ground |
Exterior
| Exterior Features | Auto Sprinkler, Covered Patio, Fence, Screened Patio, Shutters |
|---|---|
| Lot Description | < 1/4 Acre |
| Windows | Impact Glass |
| Roof | Metal |
| Construction | CBS, Frame/Stucco |
| Front Exposure | East |
School Information
| Elementary | Limestone Creek Elementary School |
|---|---|
| Middle | Jupiter Middle School |
| High | Jupiter High School |
Additional Information
| Date Listed | October 23rd, 2025 |
|---|---|
| Days on Market | 9 |
| Zoning | R1-A(c |
| Foreclosure | No |
| Short Sale | No |
| RE / Bank Owned | No |
| HOA Fees | 102 |
Room Dimensions
| Master Bedroom | 17 x 14 |
|---|---|
| Living Room | 17 x 14 |
| Kitchen | 14 x 10 |
Listing Details
| Office | EXP Realty LLC |
|---|---|
| a.shahin.broker@exprealty.net |

