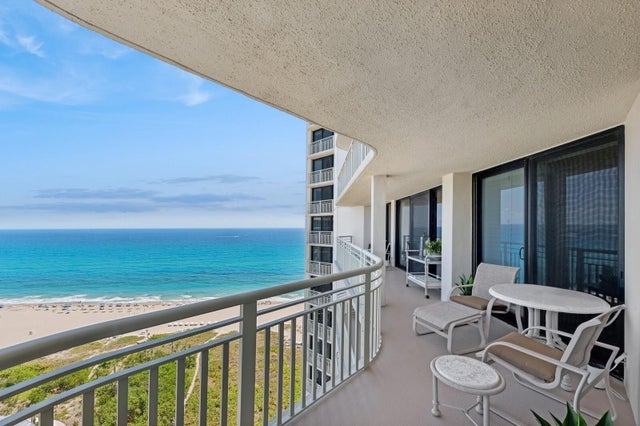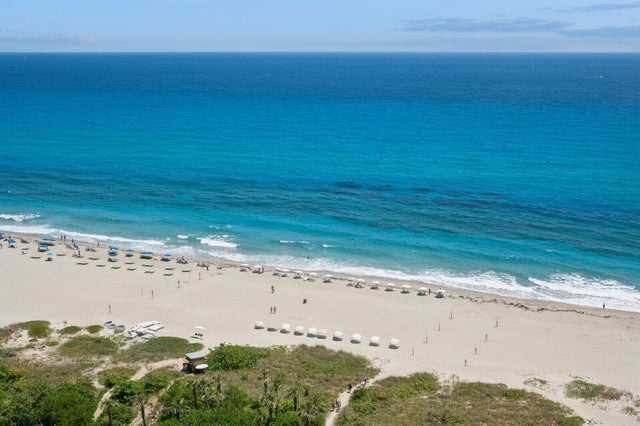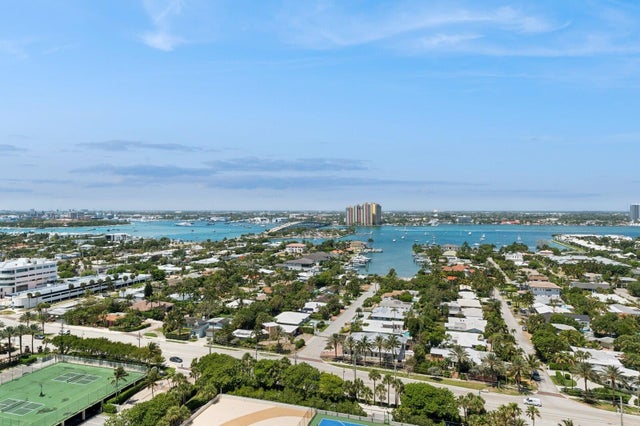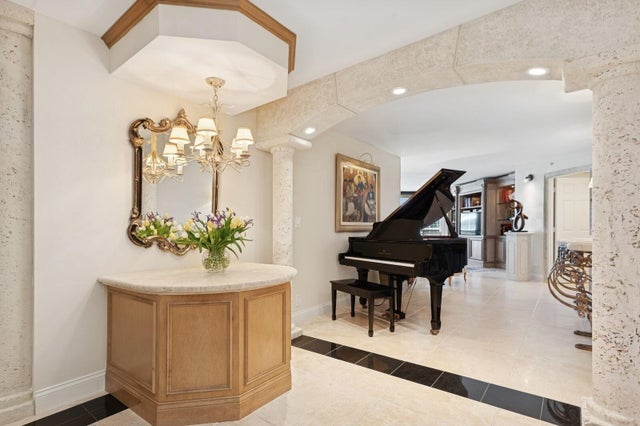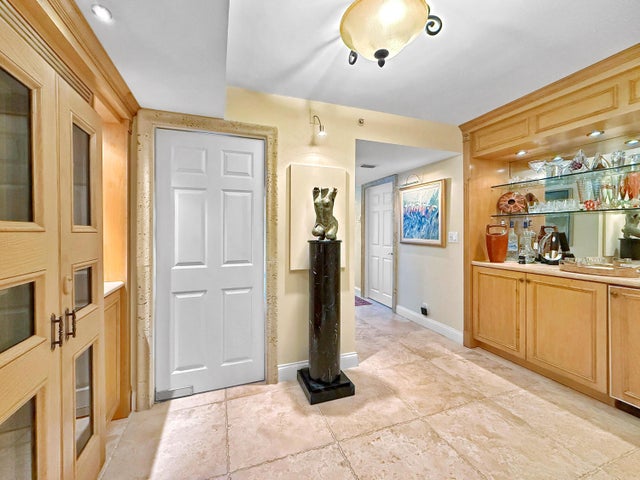About 3000 N Ocean Drive #23-a
Unique opportunity for a beautifully designed 3BR residence in Tiara. The double unit showcases both ocean and Intracoastal views. Open living areas feature coral-stone columns and flooring. The second bedroom serves as a private guest suite with its own living room, while the third functions as a den easily convertible to a full bedroom. The layout offers an office, laundry room, and custom closets for ample storage. A large, welcoming foyer includes a custom dry bar with a 144-bottle wine cooler. Two garage parking spaces included. Easy to show. 24/7 concierge & staffed gate, valet, pool, jacuzzi, tennis, pickleball, fitness centers w/ steam & sauna, billiards, library, card room, plus dining at the 43rd-fl Marquis Lounge & poolside Gazebo. 15 min to shopping/dining; 25 to PBI.
Features of 3000 N Ocean Drive #23-a
| MLS® # | RX-11134834 |
|---|---|
| USD | $2,100,000 |
| CAD | $2,951,235 |
| CNY | 元14,946,540 |
| EUR | €1,811,359 |
| GBP | £1,596,351 |
| RUB | ₽168,821,940 |
| HOA Fees | $2,990 |
| Bedrooms | 3 |
| Bathrooms | 3.00 |
| Full Baths | 3 |
| Total Square Footage | 2,941 |
| Living Square Footage | 2,589 |
| Square Footage | Developer |
| Acres | 0.00 |
| Year Built | 1977 |
| Type | Residential |
| Sub-Type | Condo or Coop |
| Restrictions | Buyer Approval, Comercial Vehicles Prohibited, Interview Required, Lease OK w/Restrict, No RV, Tenant Approval |
| Style | Contemporary |
| Unit Floor | 23 |
| Status | New |
| HOPA | No Hopa |
| Membership Equity | No |
Community Information
| Address | 3000 N Ocean Drive #23-a |
|---|---|
| Area | 5240 |
| Subdivision | TIARA CONDO |
| City | Singer Island |
| County | Palm Beach |
| State | FL |
| Zip Code | 33404 |
Amenities
| Amenities | Billiards, Cafe/Restaurant, Elevator, Extra Storage, Exercise Room, Internet Included, Library, Lobby, Manager on Site, Pickleball, Picnic Area, Pool, Sauna, Shuffleboard, Spa-Hot Tub, Tennis, Trash Chute |
|---|---|
| Utilities | Cable, 3-Phase Electric, Public Sewer, Public Water |
| Parking | Garage - Detached, Guest, Open, Deeded |
| # of Garages | 2 |
| View | Intracoastal, Ocean |
| Is Waterfront | Yes |
| Waterfront | Ocean Front, Directly on Sand |
| Has Pool | No |
| Pets Allowed | No |
| Unit | Interior Hallway |
| Subdivision Amenities | Billiards, Cafe/Restaurant, Elevator, Extra Storage, Exercise Room, Internet Included, Library, Lobby, Manager on Site, Pickleball, Picnic Area, Pool, Sauna, Shuffleboard, Spa-Hot Tub, Community Tennis Courts, Trash Chute |
| Security | Entry Card, Gate - Manned, Lobby, TV Camera |
| Guest House | No |
Interior
| Interior Features | Bar, Fire Sprinkler, Foyer, Split Bedroom, Walk-in Closet |
|---|---|
| Appliances | Dishwasher, Disposal, Dryer, Microwave, Range - Electric, Refrigerator, Washer, Water Heater - Elec |
| Heating | Central Individual, Electric |
| Cooling | Central Individual, Electric |
| Fireplace | No |
| # of Stories | 43 |
| Stories | 43.00 |
| Furnished | Unfurnished |
| Master Bedroom | Separate Shower, 2 Master Suites |
Exterior
| Exterior Features | Covered Balcony |
|---|---|
| Lot Description | East of US-1 |
| Windows | Impact Glass, Plantation Shutters, Sliding |
| Roof | Pre-Stressed |
| Construction | CBS |
| Front Exposure | North |
School Information
| Elementary | Lincoln Elementary School |
|---|---|
| Middle | John F. Kennedy Middle School |
| High | William T. Dwyer High School |
Additional Information
| Date Listed | October 23rd, 2025 |
|---|---|
| Days on Market | 9 |
| Zoning | RMH-20 |
| Foreclosure | No |
| Short Sale | No |
| RE / Bank Owned | No |
| HOA Fees | 2990 |
| Parcel ID | 56434226070000231 |
Room Dimensions
| Master Bedroom | 17 x 17 |
|---|---|
| Living Room | 29 x 13 |
| Kitchen | 13 x 8 |
Listing Details
| Office | The Keyes Company (PBG) |
|---|---|
| ericsain@keyes.com |

