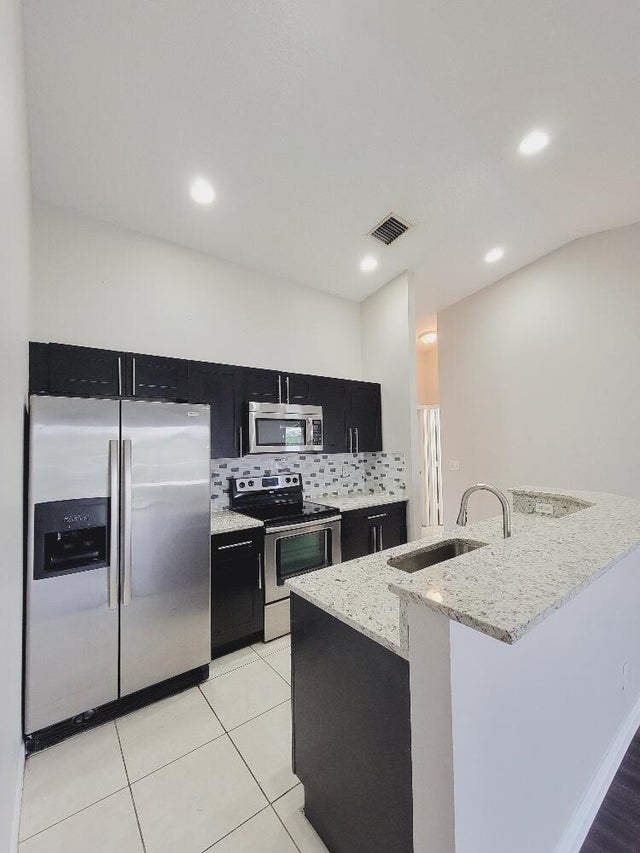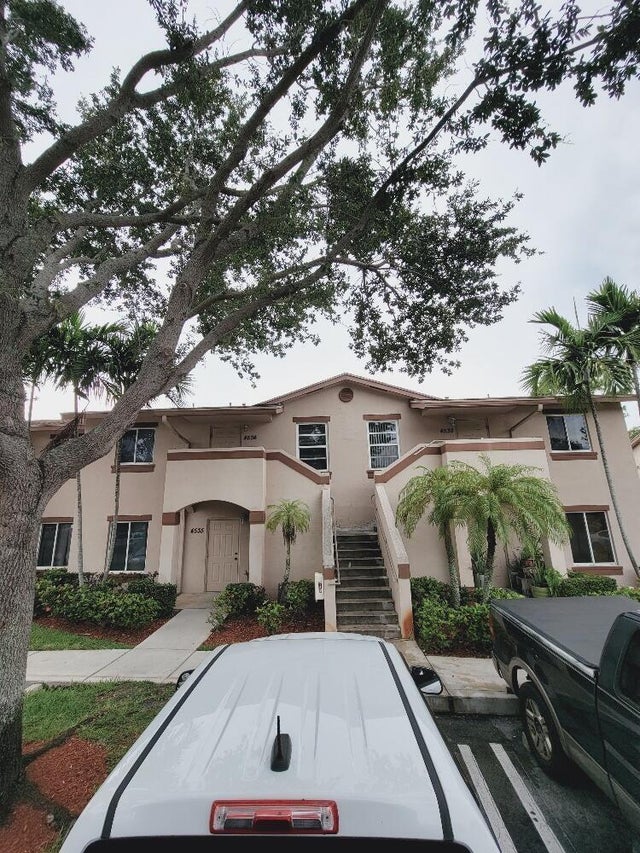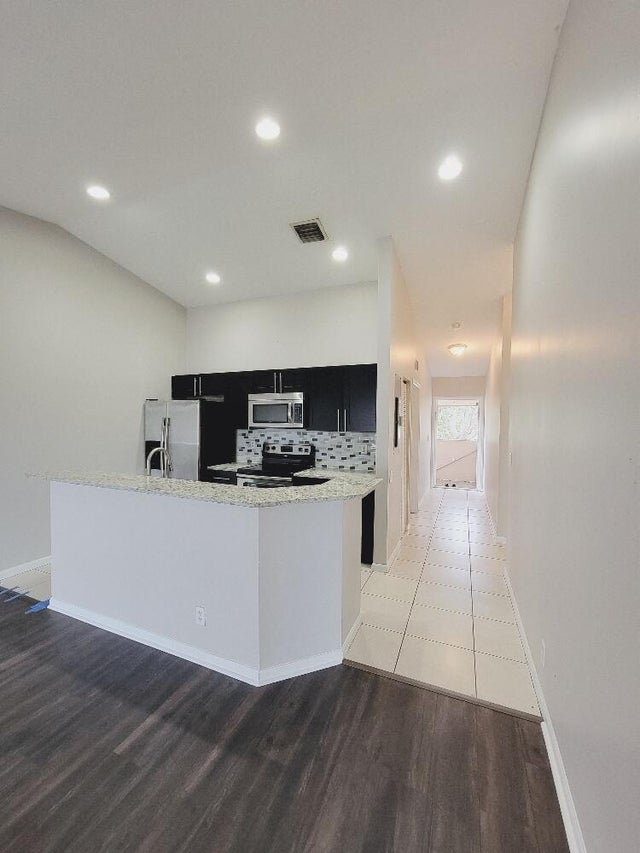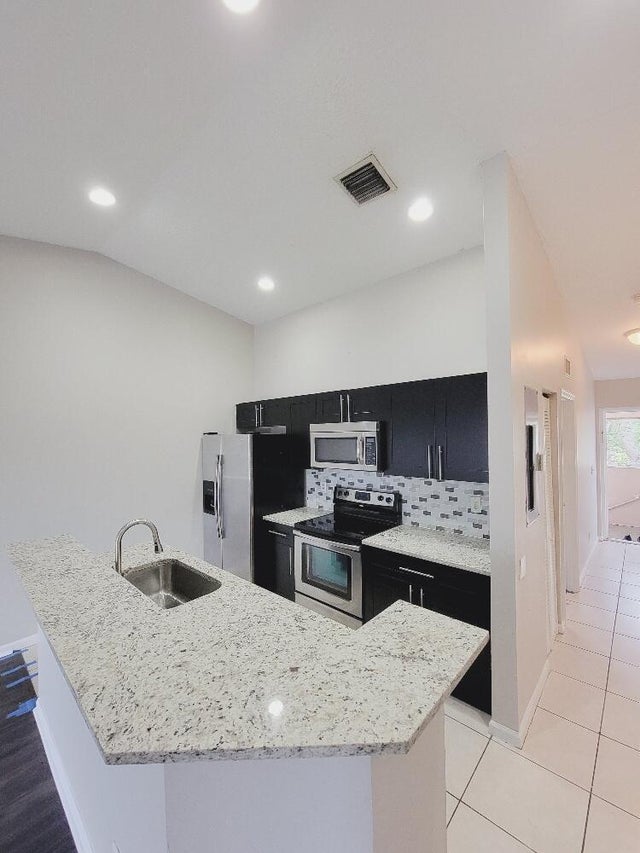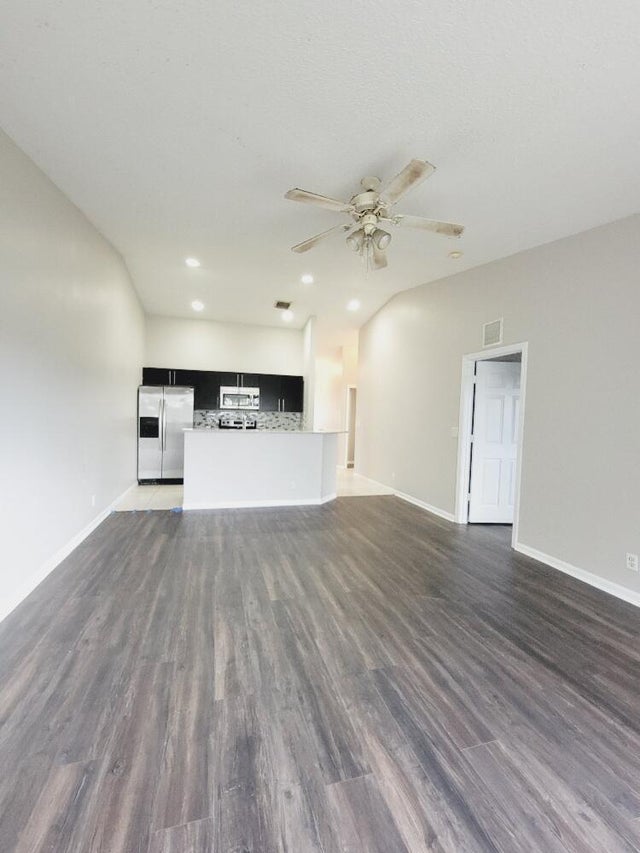About 4536 Oak Terrace Drive #4536
Fantastic location! Don't miss out on this affordable 3/2 condo! Close to shopping, I-95 and the Turnpike! The perfect blend of comfort and convenience in this charming 3-bedroom, 2-bathroom corner unit condo, ideally situated on the first floor of a vibrant, all-age community. This spacious unit is bathed in natural light, thanks to its desirable corner location, providing an open and airy feel throughout. Step inside to find a thoughtfully designed layout, perfect for families or anyone seeking a tranquil retreat. The condo's layout offers a beautiful flow between the living area and kitchen. The primary suite includes a private en-suite bathroom, while the additional bedrooms are perfect for guests. And the room for the kids . Enjoy a variety of community amenities including a sparkling pool, tennis courts, and beautifully landscaped grounds. Plus, with numerous shopping centers, restaurants, and entertainment options just moments away, you'll have everything you need right at your fingertips. Don't miss this opportunity to own a rare first-floor corner unit in a sought-after community.
Features of 4536 Oak Terrace Drive #4536
| MLS® # | RX-11134837 |
|---|---|
| USD | $224,900 |
| CAD | $314,743 |
| CNY | 元1,599,140 |
| EUR | €193,087 |
| GBP | £168,654 |
| RUB | ₽17,824,247 |
| HOA Fees | $593 |
| Bedrooms | 3 |
| Bathrooms | 2.00 |
| Full Baths | 2 |
| Total Square Footage | 1,061 |
| Living Square Footage | 1,061 |
| Square Footage | Tax Rolls |
| Acres | 0.00 |
| Year Built | 2004 |
| Type | Residential |
| Sub-Type | Condo or Coop |
| Restrictions | Lease OK, Lease OK w/Restrict |
| Unit Floor | 2 |
| Status | New |
| HOPA | No Hopa |
| Membership Equity | No |
Community Information
| Address | 4536 Oak Terrace Drive #4536 |
|---|---|
| Area | 5720 |
| Subdivision | OAK TERRACE CONDO |
| Development | OAK TERRACE CONDOMINIUMS |
| City | Greenacres |
| County | Palm Beach |
| State | FL |
| Zip Code | 33463 |
Amenities
| Amenities | Picnic Area, Pool, Tennis |
|---|---|
| Utilities | Public Water |
| Parking | Guest, Open |
| Is Waterfront | No |
| Waterfront | None |
| Has Pool | No |
| Pets Allowed | No |
| Subdivision Amenities | Picnic Area, Pool, Community Tennis Courts |
Interior
| Interior Features | Ctdrl/Vault Ceilings |
|---|---|
| Appliances | Microwave, Range - Electric, Refrigerator |
| Heating | Central |
| Cooling | Central |
| Fireplace | No |
| # of Stories | 2 |
| Stories | 2.00 |
| Furnished | Unfurnished |
| Master Bedroom | None |
Exterior
| Lot Description | 4 to < 5 Acres |
|---|---|
| Construction | Block, CBS |
| Front Exposure | East |
School Information
| Elementary | Heritage Elementary School |
|---|---|
| Middle | L C Swain Middle School |
| High | John I. Leonard High School |
Additional Information
| Date Listed | October 23rd, 2025 |
|---|---|
| Days on Market | 4 |
| Zoning | RM-2(c |
| Foreclosure | No |
| Short Sale | No |
| RE / Bank Owned | No |
| HOA Fees | 593 |
| Parcel ID | 18424427280050060 |
Room Dimensions
| Master Bedroom | 12 x 12 |
|---|---|
| Living Room | 12 x 12 |
| Kitchen | 8 x 10 |
Listing Details
| Office | Sainaam Realty & Investment |
|---|---|
| rmohanka@sainaamrealty.com |

