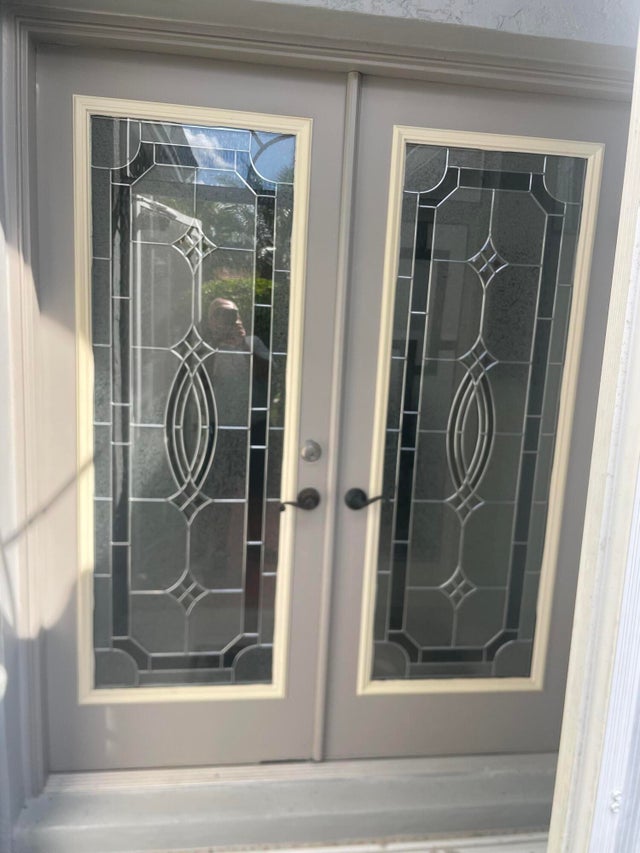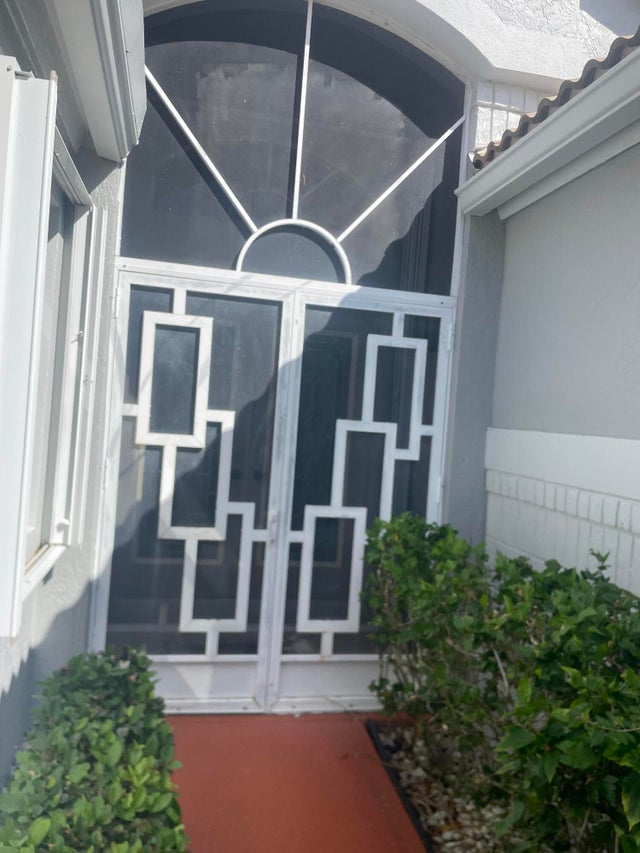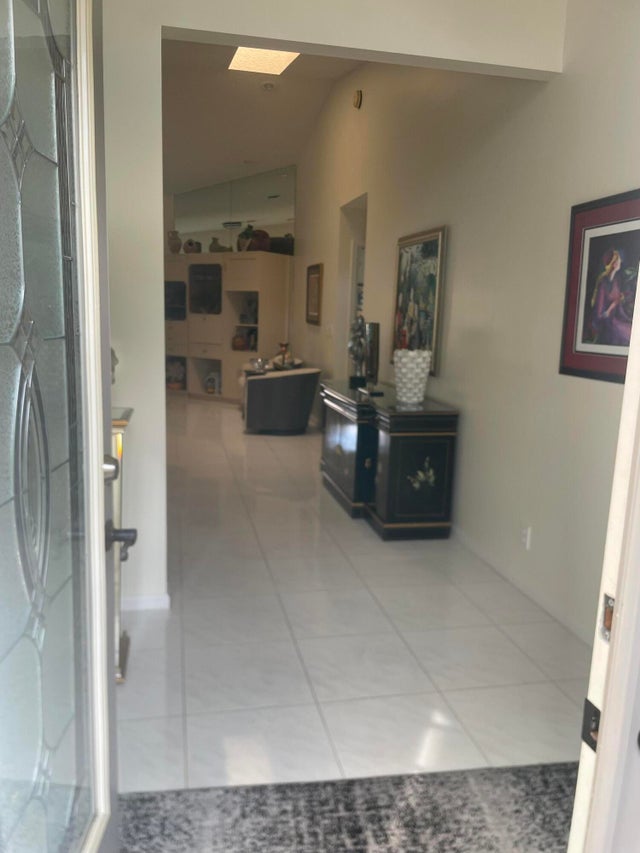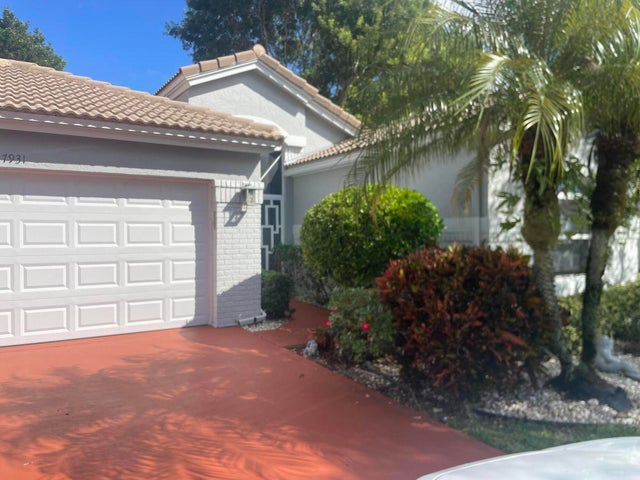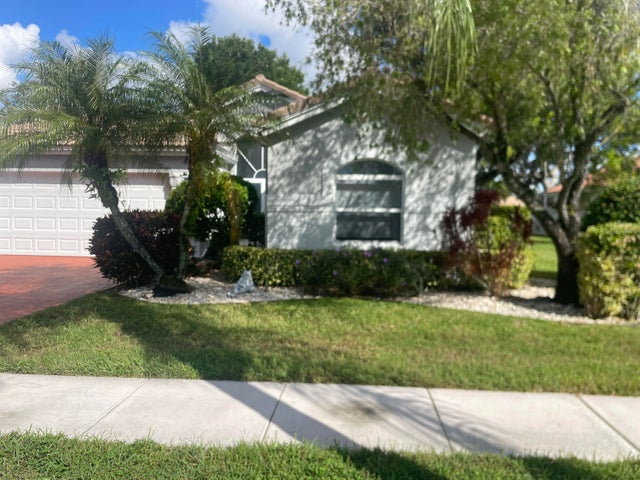About 7931 Sailing Shores Terrace
Come and enjoy the charm of Palm Isle. This active 55 plus community boasts a brand new Club house in December This beautiful 3 bedroom 2 bathroom home boasts updated kitchen and baths. There is a wonderful view of the lake right outside in your back yard. Spacious master bedroom for comfort. Relax in the pool or grab a bite to eat at the restaurant. Newer A.C unit, and Hot water Heater. Close to Restaurants, shops, highways. Come see your new house to call home!
Features of 7931 Sailing Shores Terrace
| MLS® # | RX-11134871 |
|---|---|
| USD | $529,900 |
| CAD | $744,695 |
| CNY | 元3,771,510 |
| EUR | €457,066 |
| GBP | £402,812 |
| RUB | ₽42,599,403 |
| HOA Fees | $592 |
| Bedrooms | 3 |
| Bathrooms | 2.00 |
| Full Baths | 2 |
| Total Square Footage | 2,521 |
| Living Square Footage | 2,073 |
| Square Footage | Tax Rolls |
| Acres | 0.00 |
| Year Built | 1993 |
| Type | Residential |
| Sub-Type | Single Family Detached |
| Style | Mediterranean, Traditional |
| Unit Floor | 0 |
| Status | New |
| HOPA | Yes-Verified |
| Membership Equity | No |
Community Information
| Address | 7931 Sailing Shores Terrace |
|---|---|
| Area | 4600 |
| Subdivision | Palm Isle |
| Development | Palm Isle |
| City | Boynton Beach |
| County | Palm Beach |
| State | FL |
| Zip Code | 33437 |
Amenities
| Amenities | Billiards, Bocce Ball, Cafe/Restaurant, Clubhouse, Community Room, Exercise Room, Indoor Pool, Pickleball, Pool, Shuffleboard, Sidewalks, Spa-Hot Tub, Street Lights, Tennis |
|---|---|
| Utilities | Cable, 3-Phase Electric, Public Sewer, Public Water |
| Parking | 2+ Spaces, Driveway, Garage - Attached |
| # of Garages | 2 |
| View | Garden, Lake |
| Is Waterfront | Yes |
| Waterfront | Lake |
| Has Pool | No |
| Pets Allowed | Yes |
| Subdivision Amenities | Billiards, Bocce Ball, Cafe/Restaurant, Clubhouse, Community Room, Exercise Room, Indoor Pool, Pickleball, Pool, Shuffleboard, Sidewalks, Spa-Hot Tub, Street Lights, Community Tennis Courts |
| Security | Burglar Alarm, Gate - Manned |
| Guest House | No |
Interior
| Interior Features | Sky Light(s), Split Bedroom, Walk-in Closet |
|---|---|
| Appliances | Auto Garage Open, Dishwasher, Disposal, Dryer, Microwave, Range - Electric, Refrigerator, Washer, Water Heater - Elec |
| Heating | Central |
| Cooling | Ceiling Fan, Central |
| Fireplace | No |
| # of Stories | 1 |
| Stories | 1.00 |
| Furnished | Furniture Negotiable, Unfurnished |
| Master Bedroom | Dual Sinks, Mstr Bdrm - Ground |
Exterior
| Exterior Features | Screened Patio, Zoned Sprinkler |
|---|---|
| Lot Description | < 1/4 Acre, Paved Road, Private Road, Sidewalks |
| Windows | Double Hung Metal |
| Roof | Barrel |
| Construction | CBS, Frame/Stucco |
| Front Exposure | Southeast |
Additional Information
| Date Listed | October 24th, 2025 |
|---|---|
| Days on Market | 8 |
| Zoning | Res |
| Foreclosure | No |
| Short Sale | No |
| RE / Bank Owned | No |
| HOA Fees | 591.67 |
| Parcel ID | 00424521010050460 |
Room Dimensions
| Master Bedroom | 16 x 11 |
|---|---|
| Living Room | 12 x 12 |
| Kitchen | 9 x 12 |
Listing Details
| Office | Kroll Realty |
|---|---|
| debi@krollrealty.com |

