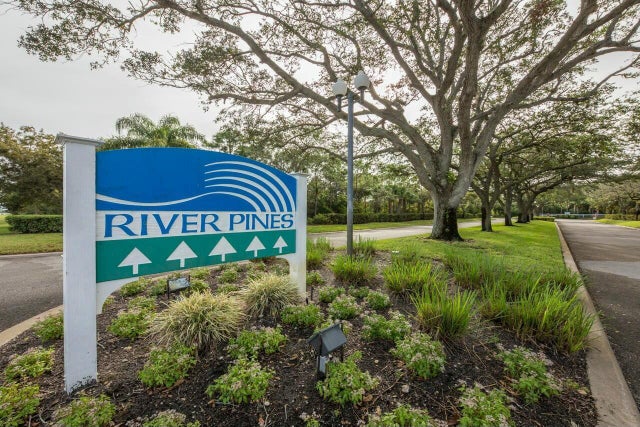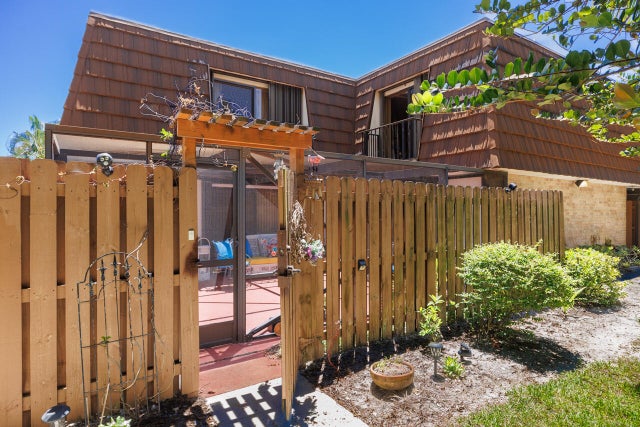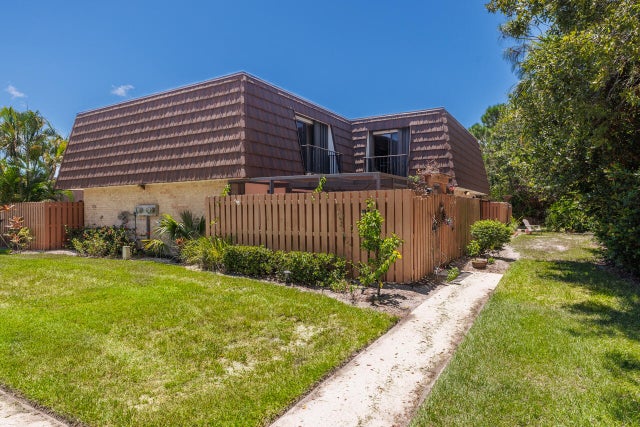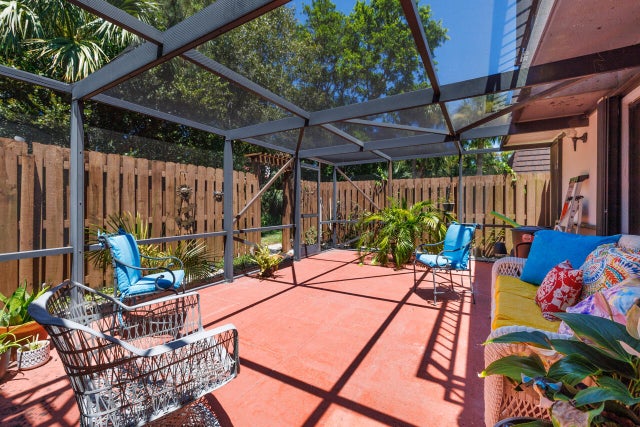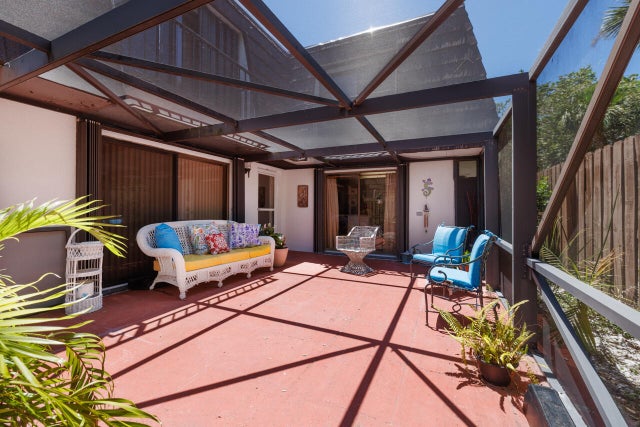About 5996 Se Riverboat Drive #539
This beautifully updated townhouse features 2 spacious bedrooms and 2 full baths upstairs, plus a convenient 1/2 bath on the main floor. The downstairs boast a remodeled kitchen and new laminate wood flooring. Open Living area and spacious outdoor patio is perfect for entertaining or relaxing. The upstairs area provides a great opportunity for personal touches, with a chance to add new flooring and a few updates to make it your own. Roof and AC replaced in 2023. This unit backs up to a scenic preserve, offering added privacy and a tranquil natural backdrop. Located in a friendly community with 2 swimming pools, tennis and pickleball courts, a private scenic boardwalk to the water and more, all just minute from both Hobe Sound and Stuart.
Features of 5996 Se Riverboat Drive #539
| MLS® # | RX-11134872 |
|---|---|
| USD | $259,900 |
| CAD | $363,826 |
| CNY | 元1,848,903 |
| EUR | €224,453 |
| GBP | £197,546 |
| RUB | ₽20,818,978 |
| HOA Fees | $294 |
| Bedrooms | 2 |
| Bathrooms | 3.00 |
| Full Baths | 2 |
| Half Baths | 1 |
| Total Square Footage | 1,288 |
| Living Square Footage | 1,288 |
| Square Footage | Tax Rolls |
| Acres | 0.03 |
| Year Built | 1980 |
| Type | Residential |
| Sub-Type | Townhouse / Villa / Row |
| Restrictions | Interview Required, Lease OK w/Restrict, No RV, No Truck |
| Style | Quad |
| Unit Floor | 0 |
| Status | New |
| HOPA | No Hopa |
| Membership Equity | No |
Community Information
| Address | 5996 Se Riverboat Drive #539 |
|---|---|
| Area | 14 - Hobe Sound/Stuart - South of Cove Rd |
| Subdivision | RIVER PINES |
| City | Stuart |
| County | Martin |
| State | FL |
| Zip Code | 34997 |
Amenities
| Amenities | Bike - Jog, Bocce Ball, Pickleball, Pool, Tennis |
|---|---|
| Utilities | 3-Phase Electric, Public Sewer, Public Water |
| Parking | Assigned, Guest, Vehicle Restrictions |
| View | Garden, Preserve |
| Is Waterfront | No |
| Waterfront | None |
| Has Pool | No |
| Pets Allowed | Restricted |
| Unit | Corner, Multi-Level |
| Subdivision Amenities | Bike - Jog, Bocce Ball, Pickleball, Pool, Community Tennis Courts |
Interior
| Interior Features | Entry Lvl Lvng Area |
|---|---|
| Appliances | Dishwasher, Dryer, Microwave, Range - Electric, Washer, Water Heater - Elec |
| Heating | Central Individual, Electric |
| Cooling | Central Individual, Electric |
| Fireplace | No |
| # of Stories | 2 |
| Stories | 2.00 |
| Furnished | Unfurnished |
| Master Bedroom | Mstr Bdrm - Upstairs, Separate Shower |
Exterior
| Lot Description | < 1/4 Acre |
|---|---|
| Construction | Concrete |
| Front Exposure | North |
School Information
| Elementary | Port Salerno Elementary School |
|---|---|
| Middle | Murray Middle School |
| High | South Fork High School |
Additional Information
| Date Listed | October 24th, 2025 |
|---|---|
| Days on Market | 6 |
| Zoning | Residential |
| Foreclosure | No |
| Short Sale | No |
| RE / Bank Owned | No |
| HOA Fees | 294 |
| Parcel ID | 303842006005053909 |
Room Dimensions
| Master Bedroom | 14 x 13 |
|---|---|
| Living Room | 22 x 14 |
| Kitchen | 14 x 12 |
Listing Details
| Office | CENTURY 21 Tenace Realty |
|---|---|
| brian@c21tenace.com |

